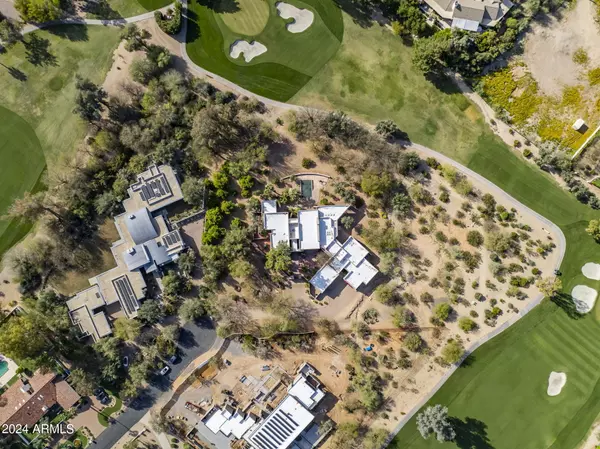
4 Beds
3.5 Baths
7,592 SqFt
4 Beds
3.5 Baths
7,592 SqFt
Key Details
Property Type Single Family Home
Sub Type Single Family - Detached
Listing Status Active
Purchase Type For Sale
Square Footage 7,592 sqft
Price per Sqft $1,185
Subdivision Paradise Country Club Estates
MLS Listing ID 6687994
Style Contemporary
Bedrooms 4
HOA Y/N No
Originating Board Arizona Regional Multiple Listing Service (ARMLS)
Year Built 1998
Annual Tax Amount $23,426
Tax Year 2023
Lot Size 2.319 Acres
Acres 2.32
Property Description
Desert Contemporary occupies a serene setting and sits on a site of 2.3 acres
on the Paradise Valley Country Club golf course. This one-of-a-kind highly
desirable lot is situated on one of the most coveted cul-de-sacs in Paradise
Valley. The splendor of the home, built in 1998, and featured in Phoenix Home
and Garden magazine, begins by opening the dramatic front door of inlaid
walnut wood with sculpted iron handles. Showcasing the extraordinary
craftsmanship found throughout the home, the entry rotunda conveys a gallerylike
calm, featuring dramatic art niches, honed marble and cherry wood floors
illuminated by a dome skylight. A magnificent great room has soaring14' high
ceilings of beams and inlaid wood. Floor to ceiling glass doors and windows
frame views of the golf course and incredible vistas of the mountains. The kitchen with alder wood cabinetry, center island and eating bar flow into a breakfast room with a two-way fireplace and curved windows. Deep set patios invite you outside to the marble clad BBQ and outdoor dining, firepit and
reflecting pool. Formal dining can be enjoyed while looking at vignettes of desert landscaping through glass doors on one side and a wall-to-wall window on the other. A peaceful retreat, the primary bedroom and office wing is a private space with well-placed windows, high ceilings and an atrium effect for the
primary bathroom. A cozy yet spacious office is warmed by a 3-sided slate fireplace, creating a dual office space, art walls and comfortable seating. A secondary bedroom suite has a kitchenette and separate entrance, making it perfect for guests. A new wing was added in 2005, with a sizable jack-and-jill bathroom between two bedrooms, one of which can serve as another office space. Symmetrical lines, warm hues, serene elegance, and comfort make this residence a timeless masterpiece.
Location
State AZ
County Maricopa
Community Paradise Country Club Estates
Direction North on Desert Fairways Drive along Paradise Valley Country Club Golf Course to Eucalyptus. North to end of cul du sac.
Rooms
Other Rooms Library-Blt-in Bkcse, Guest Qtrs-Sep Entrn, Separate Workshop, Great Room
Master Bedroom Split
Den/Bedroom Plus 6
Separate Den/Office Y
Interior
Interior Features Eat-in Kitchen, Breakfast Bar, No Interior Steps, Wet Bar, Kitchen Island, Double Vanity, Full Bth Master Bdrm, Separate Shwr & Tub, Tub with Jets, High Speed Internet
Heating Natural Gas
Cooling Refrigeration
Flooring Carpet, Stone, Tile, Wood
Fireplaces Type 2 Fireplace, Two Way Fireplace, Fire Pit, Gas
Fireplace Yes
Window Features Sunscreen(s),Dual Pane,Tinted Windows
SPA None
Exterior
Exterior Feature Covered Patio(s), Patio, Built-in Barbecue
Parking Features Attch'd Gar Cabinets, Dir Entry frm Garage
Garage Spaces 3.0
Garage Description 3.0
Fence Other
Pool Private
Amenities Available None
View Mountain(s)
Roof Type Foam
Private Pool Yes
Building
Lot Description Sprinklers In Rear, Sprinklers In Front, Desert Back, Desert Front, On Golf Course, Cul-De-Sac
Story 1
Builder Name DL Ward Construction
Sewer Septic in & Cnctd, Septic Tank
Water Pvt Water Company
Architectural Style Contemporary
Structure Type Covered Patio(s),Patio,Built-in Barbecue
New Construction No
Schools
Elementary Schools Kiva Elementary School
Middle Schools Mohave Middle School
High Schools Saguaro High School
School District Scottsdale Unified District
Others
HOA Fee Include No Fees
Senior Community No
Tax ID 169-47-004
Ownership Fee Simple
Acceptable Financing Conventional
Horse Property N
Listing Terms Conventional
Special Listing Condition Owner/Agent

Copyright 2024 Arizona Regional Multiple Listing Service, Inc. All rights reserved.

"My job is to find and attract mastery-based agents to the office, protect the culture, and make sure everyone is happy! "








