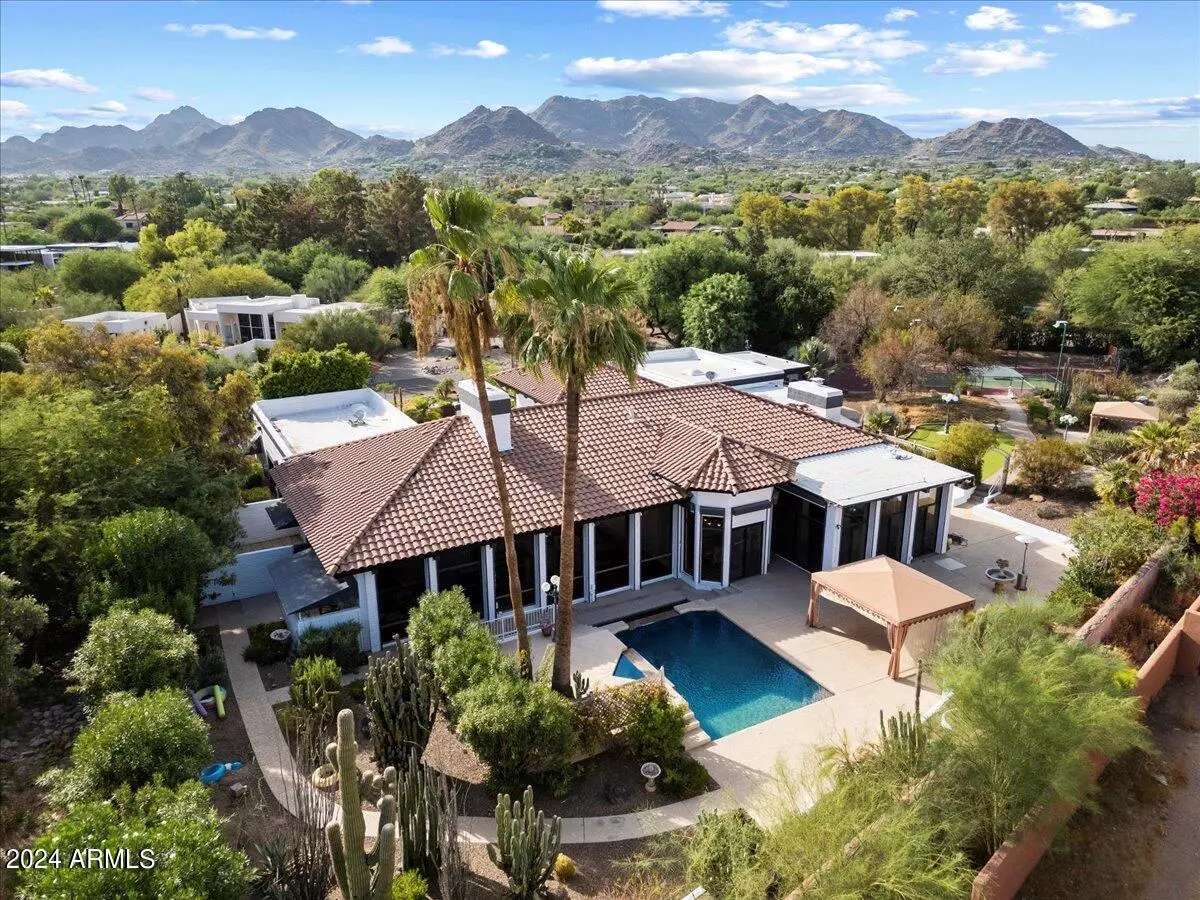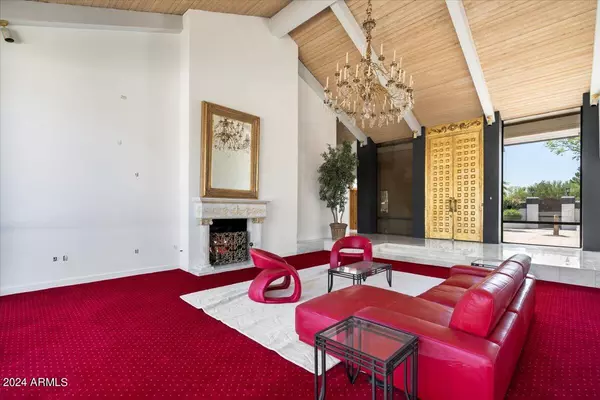
4 Beds
4 Baths
5,892 SqFt
4 Beds
4 Baths
5,892 SqFt
Key Details
Property Type Single Family Home
Sub Type Single Family - Detached
Listing Status Active
Purchase Type For Sale
Square Footage 5,892 sqft
Price per Sqft $763
Subdivision Camelhead Estates Unit 3
MLS Listing ID 6742885
Bedrooms 4
HOA Fees $300/ann
HOA Y/N Yes
Originating Board Arizona Regional Multiple Listing Service (ARMLS)
Year Built 1992
Annual Tax Amount $8,312
Tax Year 2023
Lot Size 1.016 Acres
Acres 1.02
Property Description
Location
State AZ
County Maricopa
Community Camelhead Estates Unit 3
Direction Heading West on Camelback Rd, Turn right onto 44th ST, Continue onto E McDonald DR, Turn left onto E Marston DR. Property will be on the right side of the street.
Rooms
Other Rooms Guest Qtrs-Sep Entrn, Great Room, Family Room
Den/Bedroom Plus 5
Separate Den/Office Y
Interior
Interior Features Eat-in Kitchen, 9+ Flat Ceilings, Wet Bar, Full Bth Master Bdrm, Separate Shwr & Tub, Tub with Jets, Granite Counters
Heating Electric
Cooling Refrigeration, Ceiling Fan(s)
Fireplaces Number 1 Fireplace
Fireplaces Type 1 Fireplace, Exterior Fireplace, Family Room
Fireplace Yes
SPA Above Ground
Exterior
Exterior Feature Circular Drive, Covered Patio(s), Gazebo/Ramada, Patio, Private Yard, Sport Court(s), Tennis Court(s)
Parking Features Dir Entry frm Garage, Electric Door Opener
Garage Spaces 4.0
Carport Spaces 2
Garage Description 4.0
Fence Block
Pool Private
Community Features Biking/Walking Path
Amenities Available None, Other
Roof Type Tile
Private Pool Yes
Building
Lot Description Desert Back, Desert Front, Gravel/Stone Front, Gravel/Stone Back, Grass Front, Grass Back
Story 1
Builder Name UNK
Sewer Public Sewer
Water City Water
Structure Type Circular Drive,Covered Patio(s),Gazebo/Ramada,Patio,Private Yard,Sport Court(s),Tennis Court(s)
New Construction No
Schools
Elementary Schools Kiva Elementary School
Middle Schools Mohave Middle School
High Schools Saguaro High School
School District Scottsdale Unified District
Others
HOA Name CAMELHEAD ESTATES
HOA Fee Include No Fees
Senior Community No
Tax ID 169-20-086-A
Ownership Fee Simple
Acceptable Financing Conventional, FHA
Horse Property N
Listing Terms Conventional, FHA

Copyright 2024 Arizona Regional Multiple Listing Service, Inc. All rights reserved.

"My job is to find and attract mastery-based agents to the office, protect the culture, and make sure everyone is happy! "








