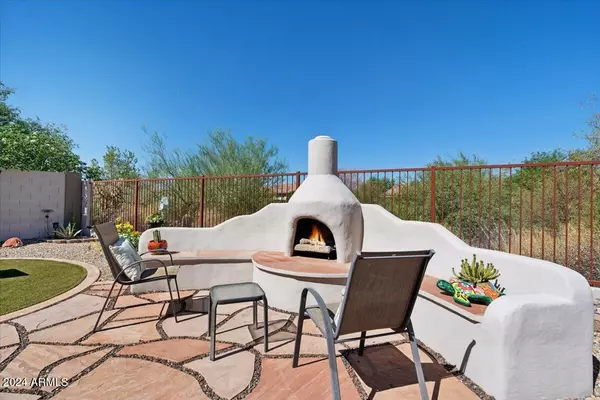
2 Beds
2 Baths
1,206 SqFt
2 Beds
2 Baths
1,206 SqFt
Key Details
Property Type Single Family Home
Sub Type Single Family - Detached
Listing Status Pending
Purchase Type For Sale
Square Footage 1,206 sqft
Price per Sqft $352
Subdivision Peralta Trails
MLS Listing ID 6755807
Style Ranch
Bedrooms 2
HOA Fees $105/mo
HOA Y/N Yes
Originating Board Arizona Regional Multiple Listing Service (ARMLS)
Year Built 2005
Annual Tax Amount $1,870
Tax Year 2023
Lot Size 4,832 Sqft
Acres 0.11
Property Description
~NEW luxury vinyl flooring throughout, except in the bedroom with NEW carpet
~ Fully updated with NEW cabinets, recessed lightings
~ Kitchen features Stainless steel appliances & Quartz counters
~Great curb appeal featuring NEW Pavers along the driveway and front walkway, plus a cozy sitting area
~Epoxy flooring in the 2-car garage for durability and easy maintenance
~ Backyard offers an extended covered patio, synthetic grass, flagstone walking path to an outdoor Gas fireplace, and LOW-maintenance desert foliage
~Community amenities include a Clubhouse/rec room, Fitness center, Community pool, and Pickleball court for an active lifestyle!
Location
State AZ
County Pinal
Community Peralta Trails
Direction Left on Peralta Trail * Left on Peralta Canyon Dr through Gate * right on Rugged Mountain to property
Rooms
Other Rooms Great Room
Master Bedroom Split
Den/Bedroom Plus 2
Separate Den/Office N
Interior
Interior Features 9+ Flat Ceilings, Furnished(See Rmrks), No Interior Steps, Pantry, 3/4 Bath Master Bdrm, Double Vanity, High Speed Internet
Heating Natural Gas
Cooling Refrigeration, Ceiling Fan(s)
Flooring Carpet, Vinyl
Fireplaces Type Exterior Fireplace
Fireplace Yes
Window Features Dual Pane,Low-E
SPA None
Exterior
Exterior Feature Covered Patio(s), Patio, Private Yard
Parking Features Dir Entry frm Garage, Electric Door Opener
Garage Spaces 2.0
Garage Description 2.0
Fence Block, Wrought Iron
Pool None
Community Features Gated Community, Pickleball Court(s), Community Spa Htd, Community Pool Htd, Clubhouse, Fitness Center
Amenities Available Management
View Mountain(s)
Roof Type Tile
Accessibility Bath Grab Bars
Private Pool No
Building
Lot Description Desert Back, Desert Front, Synthetic Grass Back
Story 1
Builder Name Del Webb/Pulte
Sewer Private Sewer
Water Pvt Water Company
Architectural Style Ranch
Structure Type Covered Patio(s),Patio,Private Yard
New Construction No
Schools
Elementary Schools Peralta Trail Elementary School
Middle Schools Cactus Canyon Junior High
High Schools Apache Junction High School
School District Apache Junction Unified District
Others
HOA Name Peralta Trails
HOA Fee Include Maintenance Grounds,Street Maint,Trash
Senior Community No
Tax ID 108-74-718
Ownership Fee Simple
Acceptable Financing Conventional, FHA, VA Loan
Horse Property N
Listing Terms Conventional, FHA, VA Loan

Copyright 2024 Arizona Regional Multiple Listing Service, Inc. All rights reserved.

"My job is to find and attract mastery-based agents to the office, protect the culture, and make sure everyone is happy! "








