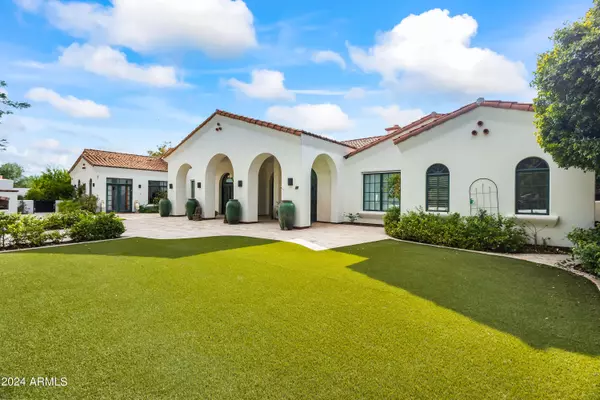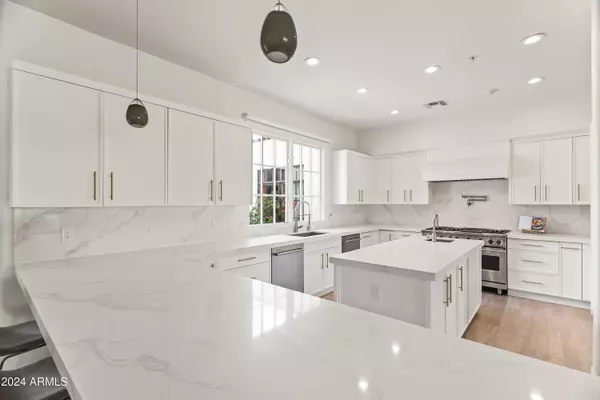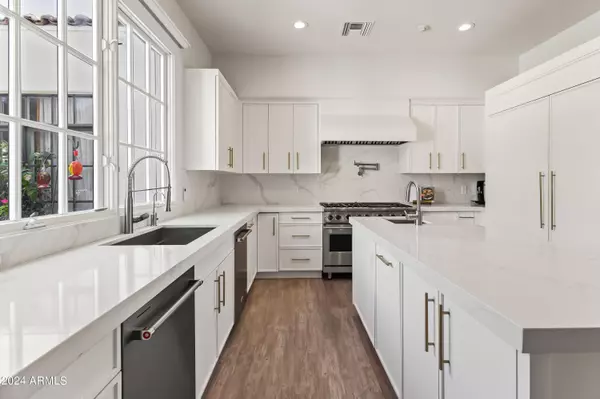
5 Beds
6 Baths
8,311 SqFt
5 Beds
6 Baths
8,311 SqFt
Key Details
Property Type Single Family Home
Sub Type Single Family - Detached
Listing Status Active
Purchase Type For Sale
Square Footage 8,311 sqft
Price per Sqft $842
Subdivision Lengthy - Provided In Escrow
MLS Listing ID 6773512
Style Spanish
Bedrooms 5
HOA Y/N No
Originating Board Arizona Regional Multiple Listing Service (ARMLS)
Year Built 1998
Annual Tax Amount $31,372
Tax Year 2023
Lot Size 1.739 Acres
Acres 1.74
Property Description
Location
State AZ
County Maricopa
Community Lengthy - Provided In Escrow
Direction From 40th Street, west on Stanford to Palo Cristi. Left or South on Palo Cristi to home on right side at end of street.
Rooms
Other Rooms Family Room, BonusGame Room
Master Bedroom Split
Den/Bedroom Plus 7
Separate Den/Office Y
Interior
Interior Features Breakfast Bar, 9+ Flat Ceilings, Central Vacuum, Fire Sprinklers, Soft Water Loop, Vaulted Ceiling(s), Kitchen Island, Pantry, Double Vanity, Full Bth Master Bdrm, Separate Shwr & Tub, Tub with Jets
Heating Electric
Cooling Refrigeration, Ceiling Fan(s)
Flooring Stone, Wood
Fireplaces Type 3+ Fireplace, Exterior Fireplace, Family Room, Living Room, Master Bedroom, Gas
Fireplace Yes
SPA Heated
Laundry WshrDry HookUp Only
Exterior
Exterior Feature Covered Patio(s), Playground, Gazebo/Ramada, Private Yard, Storage, Built-in Barbecue
Garage Electric Door Opener, RV Gate, Side Vehicle Entry, RV Access/Parking, Gated
Garage Spaces 4.0
Garage Description 4.0
Fence Block, Wrought Iron
Pool Heated, Private
Amenities Available Other
Roof Type Tile
Private Pool Yes
Building
Lot Description Sprinklers In Rear, Sprinklers In Front, Cul-De-Sac, Grass Front, Grass Back
Story 1
Builder Name Unknown
Sewer Sewer in & Cnctd, Public Sewer
Water City Water
Architectural Style Spanish
Structure Type Covered Patio(s),Playground,Gazebo/Ramada,Private Yard,Storage,Built-in Barbecue
New Construction No
Schools
Elementary Schools Biltmore Preparatory Academy
Middle Schools Phoenix Coding Academy
High Schools Camelback High School
School District Phoenix Union High School District
Others
HOA Fee Include Other (See Remarks)
Senior Community No
Tax ID 170-11-036-A
Ownership Fee Simple
Acceptable Financing Conventional
Horse Property N
Listing Terms Conventional

Copyright 2024 Arizona Regional Multiple Listing Service, Inc. All rights reserved.

"My job is to find and attract mastery-based agents to the office, protect the culture, and make sure everyone is happy! "








