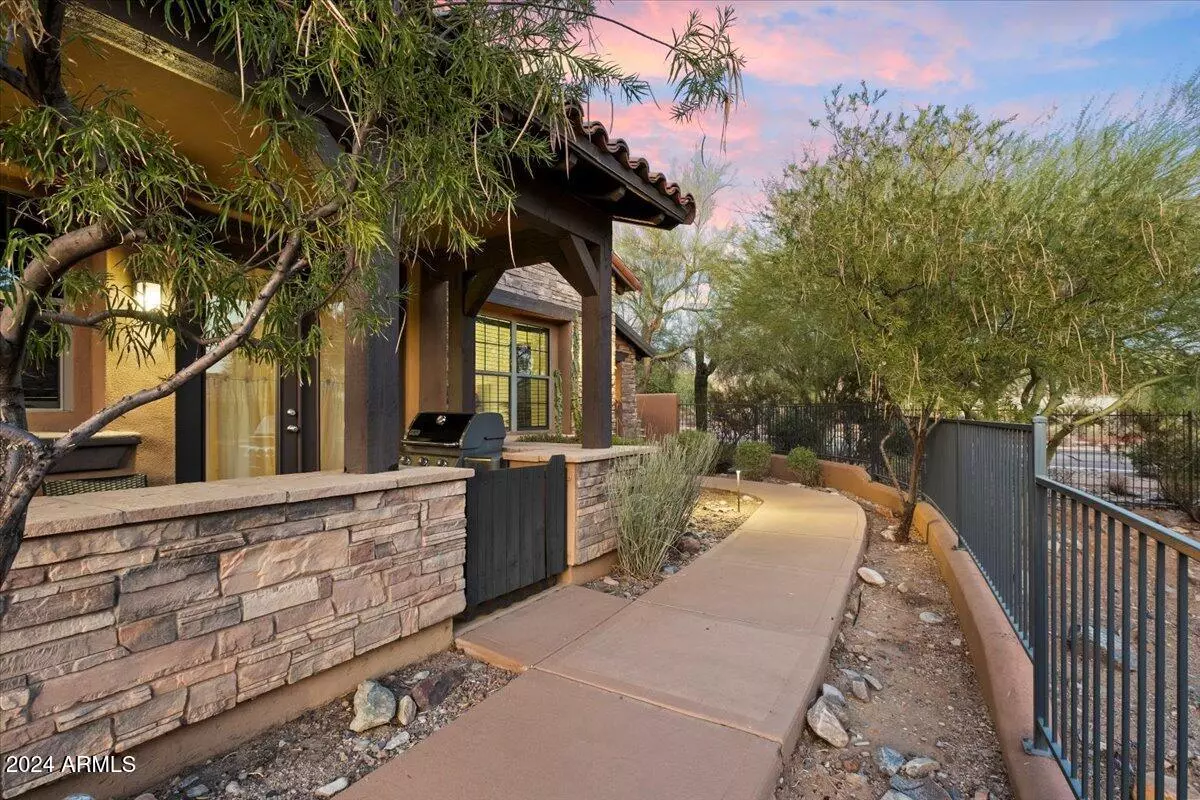
3 Beds
3 Baths
2,240 SqFt
3 Beds
3 Baths
2,240 SqFt
Key Details
Property Type Townhouse
Sub Type Townhouse
Listing Status Active
Purchase Type For Sale
Square Footage 2,240 sqft
Price per Sqft $397
Subdivision Villas At Desert Park Village Dc Ranch Parcel 1.12
MLS Listing ID 6781041
Bedrooms 3
HOA Fees $582/mo
HOA Y/N Yes
Originating Board Arizona Regional Multiple Listing Service (ARMLS)
Year Built 2007
Annual Tax Amount $3,137
Tax Year 2024
Lot Size 4,193 Sqft
Acres 0.1
Property Description
Enjoy the ease and convenience of low maintenance living as well as access to all of the exceptional amenities that DC Ranch has to offer: over 50 miles of landscaped pedestrian paths and trails, 47 community parks, and 2 community centers. Desert Camp Community Center is newly expanded and renovated and set to open in early December 2024. The 15,000 sf facility includes an expanded fitness center, dedicated fitness studio, resident gathering space for enjoying coffee and conversation with neighbors, 2 tennis courts, 4 pickleball courts, lap pool, toddler pool, basketball court and playground. Just steps away from this home, the Villas at Desert Park also has its own private community pool.
Location
State AZ
County Maricopa
Community Villas At Desert Park Village Dc Ranch Parcel 1.12
Direction From Pima Rd, head East on Legacy Blvd; turn right onto 94th St; and right onto 93rd Way; proceed through gate and continue right onto 93rd Way. Unit located in rear of 3rd building on right.
Rooms
Other Rooms Guest Qtrs-Sep Entrn, Loft
Master Bedroom Split
Den/Bedroom Plus 4
Separate Den/Office N
Interior
Interior Features Upstairs, Eat-in Kitchen, Breakfast Bar, 9+ Flat Ceilings, Drink Wtr Filter Sys, Fire Sprinklers, Wet Bar, Double Vanity, Full Bth Master Bdrm, Separate Shwr & Tub, Tub with Jets, High Speed Internet, Granite Counters
Heating Natural Gas
Cooling Refrigeration, Ceiling Fan(s)
Flooring Stone, Wood
Fireplaces Number 1 Fireplace
Fireplaces Type 1 Fireplace, Family Room, Gas
Fireplace Yes
SPA None
Exterior
Exterior Feature Balcony, Covered Patio(s), Patio, Private Yard
Garage Dir Entry frm Garage, Electric Door Opener, Side Vehicle Entry, Shared Driveway
Garage Spaces 2.0
Garage Description 2.0
Fence Block
Pool None
Community Features Gated Community, Pickleball Court(s), Community Spa Htd, Community Spa, Community Pool Htd, Community Pool, Golf, Tennis Court(s), Playground, Biking/Walking Path, Clubhouse, Fitness Center
Amenities Available Management, Rental OK (See Rmks)
View Mountain(s)
Roof Type Tile
Private Pool No
Building
Lot Description Desert Back, Desert Front
Story 2
Builder Name Engle Homes
Sewer Public Sewer
Water City Water
Structure Type Balcony,Covered Patio(s),Patio,Private Yard
New Construction No
Schools
Elementary Schools Copper Ridge Elementary School
Middle Schools Copper Ridge Middle School
High Schools Chaparral High School
School District Scottsdale Unified District
Others
HOA Name The Villas at Desert
HOA Fee Include Insurance,Maintenance Grounds,Street Maint,Front Yard Maint
Senior Community No
Tax ID 217-68-616
Ownership Fee Simple
Acceptable Financing Conventional
Horse Property N
Listing Terms Conventional

Copyright 2024 Arizona Regional Multiple Listing Service, Inc. All rights reserved.

"My job is to find and attract mastery-based agents to the office, protect the culture, and make sure everyone is happy! "








