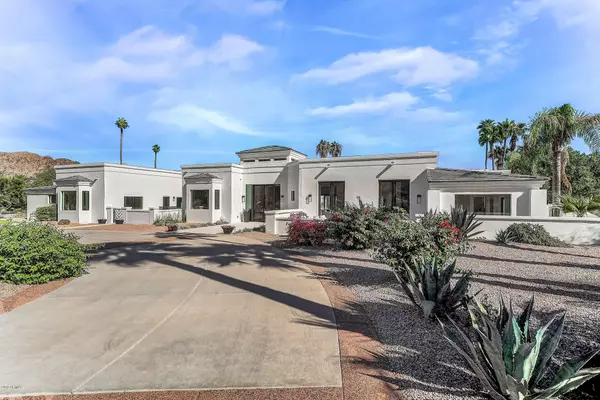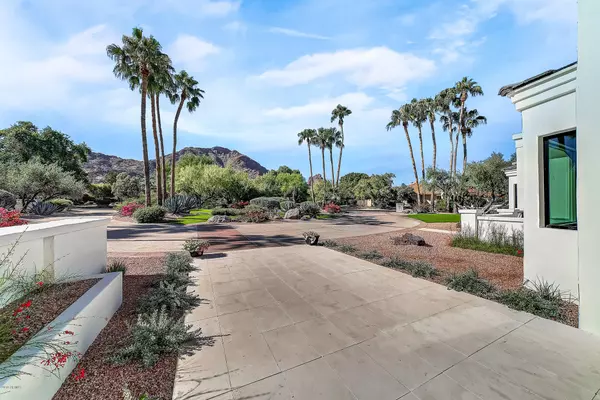$3,850,000
$3,950,000
2.5%For more information regarding the value of a property, please contact us for a free consultation.
5 Beds
7 Baths
7,015 SqFt
SOLD DATE : 04/07/2020
Key Details
Sold Price $3,850,000
Property Type Single Family Home
Sub Type Single Family - Detached
Listing Status Sold
Purchase Type For Sale
Square Footage 7,015 sqft
Price per Sqft $548
Subdivision Finisterre Lot 1-93
MLS Listing ID 6008121
Sold Date 04/07/20
Style Contemporary,Other (See Remarks),Santa Barbara/Tuscan
Bedrooms 5
HOA Fees $312/ann
HOA Y/N Yes
Originating Board Arizona Regional Multiple Listing Service (ARMLS)
Year Built 2019
Annual Tax Amount $13,943
Tax Year 2019
Lot Size 1.014 Acres
Acres 1.01
Property Description
NEW Stylish Modern Estate completely REBUILT and completed in 2019. The crisp lines of this design flow seamlessly throughout the 7,000+ square feet. This modern transitional home is decorated in a neutral color palette ranging from light and bright to boldly dark accent walls excellent at drawing focus around the many fireplaces. The architecture is designed to thrill and delight the most discerning of refined senses with upgraded top-of-the-line everything. Chef grade gourmet kitchen is well equipped with Advanced State-of-the-Art Stainless Steel Appliances including a Wolf 6 burner gas cook top with 2 ovens, water spigot, and impressive Stainless Steel Hood. The edgy flair of the back splash compliments the Quartzite counter tops impeccably. A wine fridge is situated between the two doors of the Stainless Steel Fridge showcasing the attention to detail and convenience of design exclusively reserved for luxurious and affluent high end estates. The inspired master suite includes a sitting area, fireplace, and double doors leading to a private courtyard. Symmetry and balance of design grace the master bathroom presenting all the amenities including glass enclosed shower, vanity with double sinks, bathtub, and separate toilet rooms. The decadent master closet room sports a center island dresser, 3 windows, and exquisite extra lighting. This estate also offers formal living room, formal dining room, wet bar with fridge, skylights, folding exterior glass doors, guest Casita with separate entrance and other features too numerous to list. Patio with outdoor kitchen is perfect for entertaining, relaxing, and enjoying the mountain views. Impeccably manicured grounds feature fire pit, pool, and spa. Gated community also provides access to amenities including a pool. This highly desirable modern estate is unusually exceptional and likely to be quickly acquired.
Location
State AZ
County Maricopa
Community Finisterre Lot 1-93
Rooms
Other Rooms Guest Qtrs-Sep Entrn, Great Room, Family Room, BonusGame Room, Arizona RoomLanai
Master Bedroom Split
Den/Bedroom Plus 7
Separate Den/Office Y
Interior
Interior Features Eat-in Kitchen, 9+ Flat Ceilings, Fire Sprinklers, Intercom, Vaulted Ceiling(s), Wet Bar, Kitchen Island, Pantry, Double Vanity, Full Bth Master Bdrm, Separate Shwr & Tub, High Speed Internet, Smart Home, Granite Counters
Heating Electric
Cooling Refrigeration, Programmable Thmstat, Wall/Window Unit(s), Ceiling Fan(s)
Flooring Tile, Wood
Fireplaces Type 3+ Fireplace, Exterior Fireplace, Family Room, Living Room, Master Bedroom
Fireplace Yes
Window Features Skylight(s),Double Pane Windows
SPA Heated,Private
Laundry Wshr/Dry HookUp Only
Exterior
Exterior Feature Circular Drive, Covered Patio(s), Misting System, Built-in Barbecue, Separate Guest House
Parking Features Side Vehicle Entry, Temp Controlled
Garage Spaces 3.0
Garage Description 3.0
Fence Block
Pool Diving Pool, Private
Community Features Gated Community, Guarded Entry
Utilities Available APS, SW Gas
Amenities Available Management
View Mountain(s)
Roof Type Tile,Foam
Private Pool Yes
Building
Lot Description Sprinklers In Rear, Sprinklers In Front, Desert Back, Desert Front, Grass Front, Grass Back, Synthetic Grass Frnt, Synthetic Grass Back, Auto Timer H2O Front, Auto Timer H2O Back
Story 1
Builder Name Custom
Sewer Public Sewer
Water Pvt Water Company
Architectural Style Contemporary, Other (See Remarks), Santa Barbara/Tuscan
Structure Type Circular Drive,Covered Patio(s),Misting System,Built-in Barbecue, Separate Guest House
New Construction No
Schools
Elementary Schools Kiva Elementary School
Middle Schools Mohave Middle School
High Schools Saguaro High School
School District Scottsdale Unified District
Others
HOA Name Rossmar and Graham
HOA Fee Include Street Maint
Senior Community No
Tax ID 169-39-062
Ownership Fee Simple
Acceptable Financing Cash, Conventional
Horse Property N
Listing Terms Cash, Conventional
Financing Conventional
Read Less Info
Want to know what your home might be worth? Contact us for a FREE valuation!

Our team is ready to help you sell your home for the highest possible price ASAP

Copyright 2024 Arizona Regional Multiple Listing Service, Inc. All rights reserved.
Bought with Tru Realty

"My job is to find and attract mastery-based agents to the office, protect the culture, and make sure everyone is happy! "








