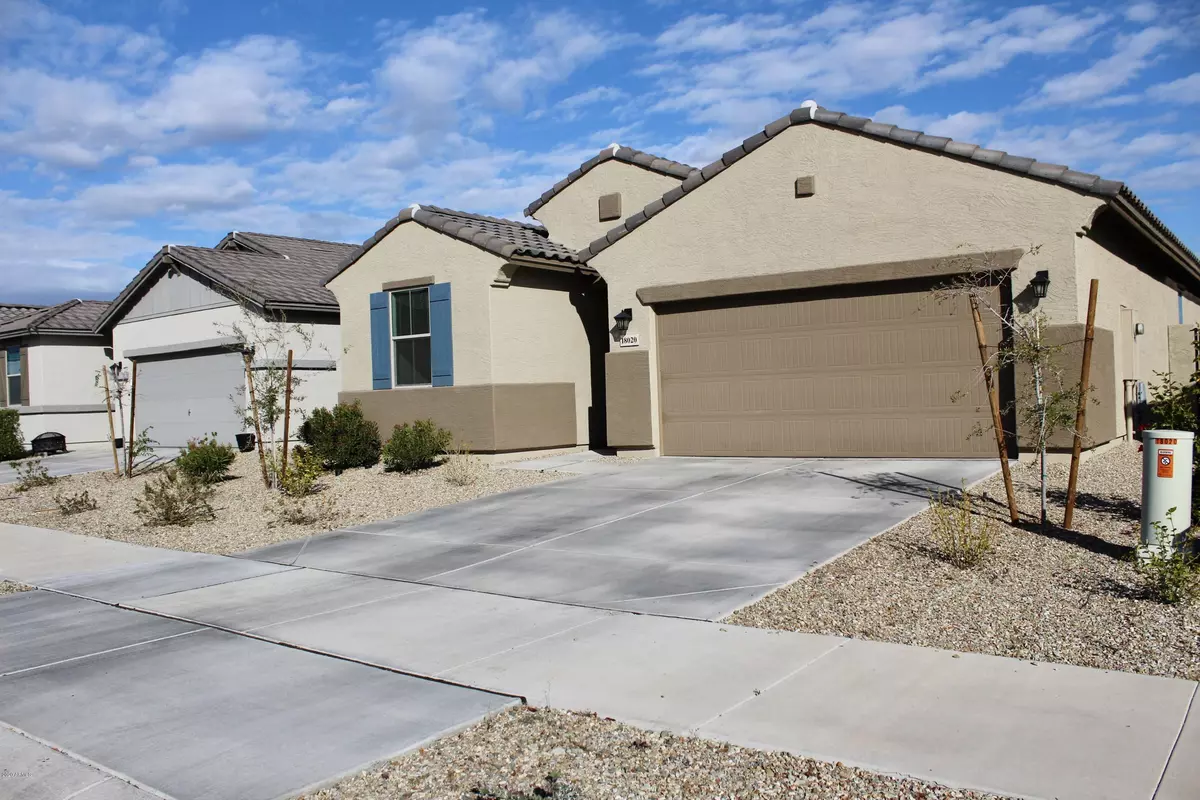$289,999
$289,999
For more information regarding the value of a property, please contact us for a free consultation.
3 Beds
2 Baths
1,895 SqFt
SOLD DATE : 03/18/2020
Key Details
Sold Price $289,999
Property Type Single Family Home
Sub Type Single Family - Detached
Listing Status Sold
Purchase Type For Sale
Square Footage 1,895 sqft
Price per Sqft $153
Subdivision Austin Ranch West Parcel 1
MLS Listing ID 6035939
Sold Date 03/18/20
Style Ranch, Santa Barbara/Tuscan, Territorial/Santa Fe
Bedrooms 3
HOA Fees $62/mo
HOA Y/N Yes
Originating Board Arizona Regional Multiple Listing Service (ARMLS)
Year Built 2018
Annual Tax Amount $1,507
Tax Year 2019
Lot Size 5,520 Sqft
Acres 0.13
Property Description
Come see this beautiful Sabino floorpan in the Garrett Walker collection. This home has been lived in by original owner and has been meticulously kept after. This home looks like it could still be a model home. If your looking for a HIGHLY upgraded home, in an upcoming neighborhood with mountain views, this is the one. Wanting to build but don't have the time to wait? This could be your chance to own one of the few homes in this neighborhood with all the bells and whistles. This home is great for entertaining with a gourmets chefs kitchen, which includes stainless steel appliances and a double oven. Also do not pass up the chance to see the JUST FINISHED backyard! COME SEE!
Location
State AZ
County Maricopa
Community Austin Ranch West Parcel 1
Direction deer valley off grand all the way down to second north copper canyon
Rooms
Other Rooms Family Room
Master Bedroom Not split
Den/Bedroom Plus 4
Separate Den/Office Y
Interior
Interior Features Walk-In Closet(s), Eat-in Kitchen, 9+ Flat Ceilings, No Interior Steps, Kitchen Island, Pantry, Double Vanity, Full Bth Master Bdrm, Separate Shwr & Tub, High Speed Internet, Granite Counters
Heating Electric
Cooling Refrigeration
Flooring Carpet, Tile
Fireplaces Number No Fireplace
Fireplaces Type None
Fireplace No
SPA None
Laundry Dryer Included, Inside, Washer Included
Exterior
Exterior Feature Covered Patio(s), Patio
Garage Electric Door Opener
Garage Spaces 2.0
Garage Description 2.0
Fence Block
Pool None
Community Features Pool, Playground, Biking/Walking Path, Clubhouse
Utilities Available APS
Waterfront No
View Mountain(s)
Roof Type Tile
Building
Lot Description Desert Front, Gravel/Stone Back, Synthetic Grass Back, Auto Timer H2O Front
Story 1
Builder Name Garrett Walker
Sewer Public Sewer
Water City Water
Architectural Style Ranch, Santa Barbara/Tuscan, Territorial/Santa Fe
Structure Type Covered Patio(s), Patio
New Construction Yes
Schools
Elementary Schools Kingswood Elementary School
Middle Schools Kingswood Elementary School
High Schools Willow Canyon High School
School District Dysart Unified District
Others
HOA Name Kestrol
HOA Fee Include Common Area Maint, Street Maint
Senior Community No
Tax ID 503-78-192
Ownership Fee Simple
Acceptable Financing Cash, Conventional, FHA, VA Loan
Horse Property N
Listing Terms Cash, Conventional, FHA, VA Loan
Financing Cash
Read Less Info
Want to know what your home might be worth? Contact us for a FREE valuation!

Our team is ready to help you sell your home for the highest possible price ASAP

Copyright 2024 Arizona Regional Multiple Listing Service, Inc. All rights reserved.
Bought with TCT West Property Management Services, LLC

"My job is to find and attract mastery-based agents to the office, protect the culture, and make sure everyone is happy! "








