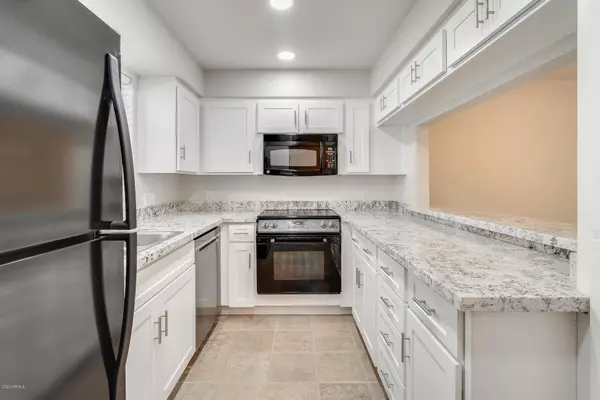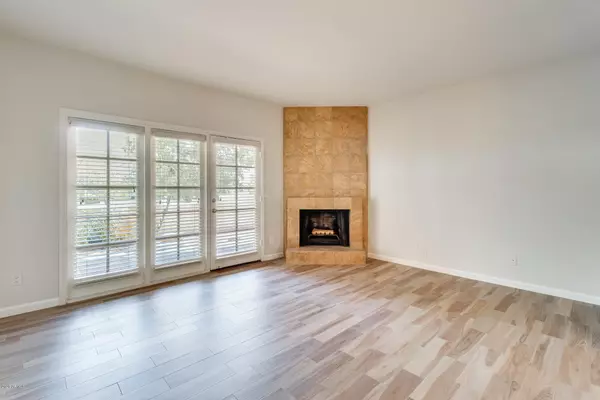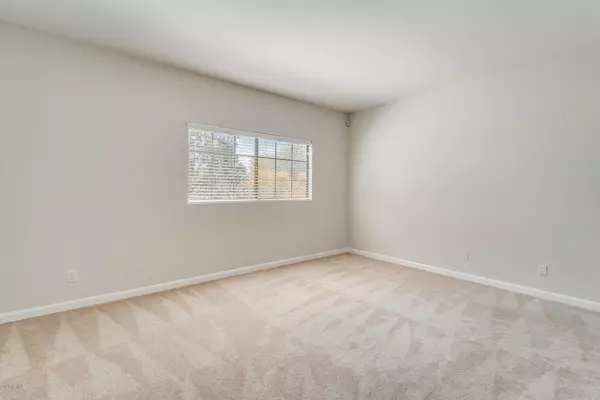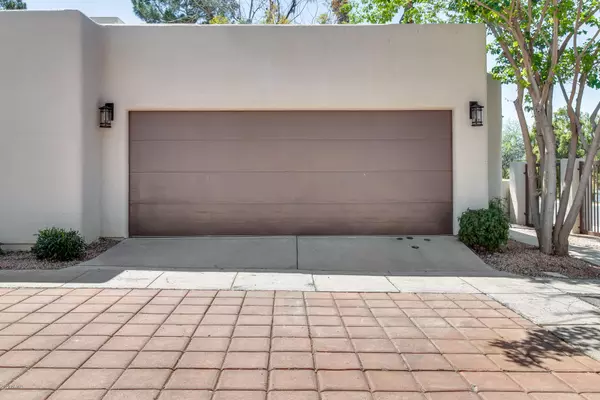$351,000
$364,900
3.8%For more information regarding the value of a property, please contact us for a free consultation.
2 Beds
2 Baths
1,185 SqFt
SOLD DATE : 05/19/2020
Key Details
Sold Price $351,000
Property Type Townhouse
Sub Type Townhouse
Listing Status Sold
Purchase Type For Sale
Square Footage 1,185 sqft
Price per Sqft $296
Subdivision Biltmore Courts Unit 1-72
MLS Listing ID 6061797
Sold Date 05/19/20
Bedrooms 2
HOA Fees $467/mo
HOA Y/N Yes
Originating Board Arizona Regional Multiple Listing Service (ARMLS)
Year Built 1979
Annual Tax Amount $3,102
Tax Year 2019
Lot Size 1,209 Sqft
Acres 0.03
Property Description
A beautiful 2 bedroom, 2 bathroom condominium on the first floor inside the Biltmore Court community! When you enter the home there are beautiful tiled floors that are in all the right places. The kitchen has crisp white modern cabinets, granite countertops, stainless steel hardware, matching appliances, and a wall cutout looking into the dining area and living room! Stepping into the living area there is a cornered fireplace and french doors that lead out to your covered patio. The master suite is beautifully finished with a granite double vanity, a stand-up shower, and a walk-in closet. The additional bedroom is vast in size with a large-sized closet. Enjoy the community amenities playing tennis, swimming at the community pool, or working out at the work out facility.
Location
State AZ
County Maricopa
Community Biltmore Courts Unit 1-72
Direction Head west on E Camelback Rd toward N 24th St, Turn right at the 1st cross street onto N 24th St, Turn right onto E Arizona Biltmore Cir to 3001 E Rose Ln.
Rooms
Other Rooms Family Room
Den/Bedroom Plus 2
Separate Den/Office N
Interior
Interior Features Walk-In Closet(s), Breakfast Bar, 9+ Flat Ceilings, 3/4 Bath Master Bdrm, Double Vanity, High Speed Internet, Granite Counters
Heating Electric
Cooling Refrigeration, Ceiling Fan(s)
Flooring Carpet, Tile
Fireplaces Type 1 Fireplace
Fireplace Yes
SPA Community, Heated, None
Laundry Inside, Wshr/Dry HookUp Only
Exterior
Exterior Feature Covered Patio(s), Patio
Garage Spaces 1.0
Garage Description 1.0
Fence Block
Pool Community, Heated, None
Community Features Guarded Entry, Golf, Tennis Court(s), Fitness Center
Utilities Available SRP
Amenities Available Management
Waterfront No
Roof Type Tile, Built-Up
Building
Lot Description Desert Front, On Golf Course, Cul-De-Sac
Story 2
Builder Name Unknown
Sewer Public Sewer
Water City Water
Structure Type Covered Patio(s), Patio
New Construction Yes
Schools
Elementary Schools Madison Heights Elementary School
Middle Schools Madison #1 Middle School
High Schools Camelback High School
School District Phoenix Union High School District
Others
HOA Name Biltmore Courts
HOA Fee Include Common Area Maint, Exterior Mnt of Unit, Street Maint
Senior Community No
Tax ID 164-12-951
Ownership Fee Simple
Acceptable Financing Cash, Conventional, VA Loan
Horse Property N
Listing Terms Cash, Conventional, VA Loan
Financing Conventional
Read Less Info
Want to know what your home might be worth? Contact us for a FREE valuation!

Our team is ready to help you sell your home for the highest possible price ASAP

Copyright 2024 Arizona Regional Multiple Listing Service, Inc. All rights reserved.
Bought with Success Property Brokers

"My job is to find and attract mastery-based agents to the office, protect the culture, and make sure everyone is happy! "








