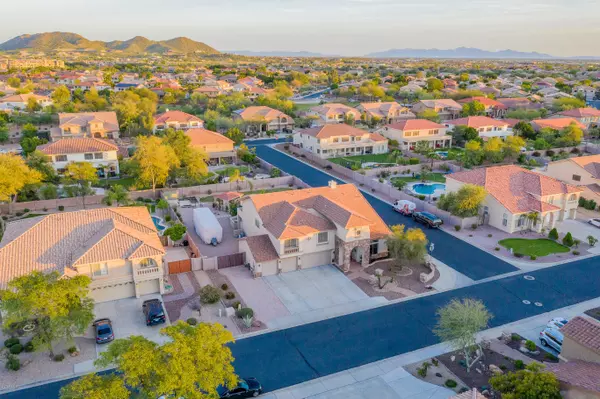$630,000
$630,000
For more information regarding the value of a property, please contact us for a free consultation.
5 Beds
3.5 Baths
4,464 SqFt
SOLD DATE : 07/14/2020
Key Details
Sold Price $630,000
Property Type Single Family Home
Sub Type Single Family - Detached
Listing Status Sold
Purchase Type For Sale
Square Footage 4,464 sqft
Price per Sqft $141
Subdivision Pleasant Valley Unit 3
MLS Listing ID 6055152
Sold Date 07/14/20
Style Santa Barbara/Tuscan
Bedrooms 5
HOA Fees $98/qua
HOA Y/N Yes
Originating Board Arizona Regional Multiple Listing Service (ARMLS)
Year Built 2004
Annual Tax Amount $4,120
Tax Year 2019
Lot Size 0.367 Acres
Acres 0.37
Property Description
What a find - this absolutely stunning Pleasant Valley home has 5 bedrooms, 3.5 baths, media room, 4,464 very livable square feet and RV parking!! Outstanding curb appeal with beautifully paved pathway leading to an arched entrance with stone accents. Custom double doors lead inside where you will find a very impressive living and dining room with stunning honed copper and granite flooring, a fireplace framed black granite and beautiful glass block windows, soaring ceilings and a graceful staircase. Step into the kitchen and you will feel like you are in the most amazing Italian Grotto! Rich designer cabinets, granite counter tops, amazing faux paint accents, kitchen island with a pretty painted hood and a perfect place for a breakfast table. Cozy family room adjacent to the kitchen with a terrific wet bar that is perfect for entertaining. Upstairs you will find a unique split landing leading to large media room that's perfect for a movies or a game room as well as the additional bedrooms. The master suite will take your breath away with a beautiful double sided fireplace that anchors the main bedroom and the soaking tub in the master bath where you will also find dual vanities, walk in shower and a pretty inlaid tile medallion. A great finished storage area off of one of the extra bedrooms adds to the functionality of this special home.
As with everything else in this home the outdoor living spaces have been thought out beautifully. You will find a large extended covered patio overlooking a gorgeous pool/spa complete with a gazebo surrounded by columns and mature desert landscaping giving this space a very relaxing and intimate feel. Built in BBQ and designated seating areas are great for gatherings. You will also find raised garden beds and three grape producing vines!! This home also features a 4 car garage with attached cabinets and the highly sought after RV parking space!!
The meticulous detail and care that has been taken with this home is simply stunning - this one is a must see.
Location
State AZ
County Maricopa
Community Pleasant Valley Unit 3
Direction North on 99th Ave, Right on Keyser to home.
Rooms
Other Rooms Loft, Family Room
Master Bedroom Upstairs
Den/Bedroom Plus 6
Separate Den/Office N
Interior
Interior Features Upstairs, Eat-in Kitchen, 9+ Flat Ceilings, Drink Wtr Filter Sys, Fire Sprinklers, Soft Water Loop, Vaulted Ceiling(s), Kitchen Island, Double Vanity, Full Bth Master Bdrm, Separate Shwr & Tub, High Speed Internet, Granite Counters
Heating Natural Gas
Cooling Refrigeration, Programmable Thmstat, Ceiling Fan(s)
Flooring Carpet, Stone
Fireplaces Type 3+ Fireplace, Two Way Fireplace, Family Room, Living Room, Master Bedroom, Gas
Fireplace Yes
Window Features Double Pane Windows
SPA Heated,Private
Laundry Wshr/Dry HookUp Only
Exterior
Exterior Feature Covered Patio(s), Gazebo/Ramada, Private Yard, Storage, Built-in Barbecue
Parking Features Attch'd Gar Cabinets, Dir Entry frm Garage, Electric Door Opener, Extnded Lngth Garage, RV Gate, RV Access/Parking
Garage Spaces 4.0
Garage Description 4.0
Fence Block
Pool Heated, Private
Community Features Gated Community, Playground
Utilities Available APS
Amenities Available Management, RV Parking
Roof Type Tile
Private Pool Yes
Building
Lot Description Sprinklers In Rear, Sprinklers In Front, Corner Lot, Desert Back, Desert Front, Auto Timer H2O Front, Auto Timer H2O Back
Story 2
Builder Name Meritage Homes
Sewer Public Sewer
Water City Water
Architectural Style Santa Barbara/Tuscan
Structure Type Covered Patio(s),Gazebo/Ramada,Private Yard,Storage,Built-in Barbecue
New Construction No
Schools
Elementary Schools West Wing Elementary
Middle Schools West Wing Elementary
High Schools Sandra Day O'Connor High School
School District Deer Valley Unified District
Others
HOA Name Pleasant Valley HOA
HOA Fee Include Other (See Remarks)
Senior Community No
Tax ID 201-36-387
Ownership Fee Simple
Acceptable Financing Cash, Conventional, FHA, VA Loan
Horse Property N
Listing Terms Cash, Conventional, FHA, VA Loan
Financing VA
Read Less Info
Want to know what your home might be worth? Contact us for a FREE valuation!

Our team is ready to help you sell your home for the highest possible price ASAP

Copyright 2024 Arizona Regional Multiple Listing Service, Inc. All rights reserved.
Bought with West USA Realty

"My job is to find and attract mastery-based agents to the office, protect the culture, and make sure everyone is happy! "








