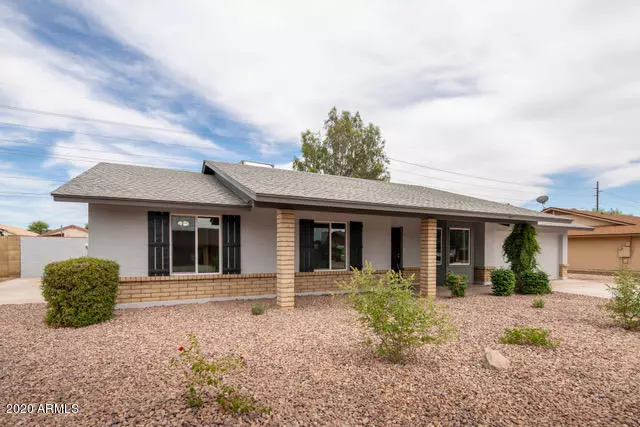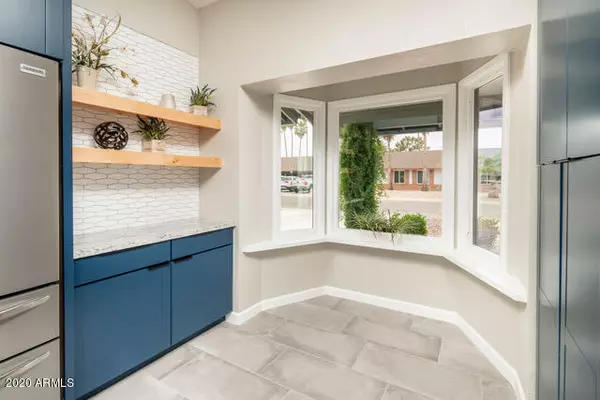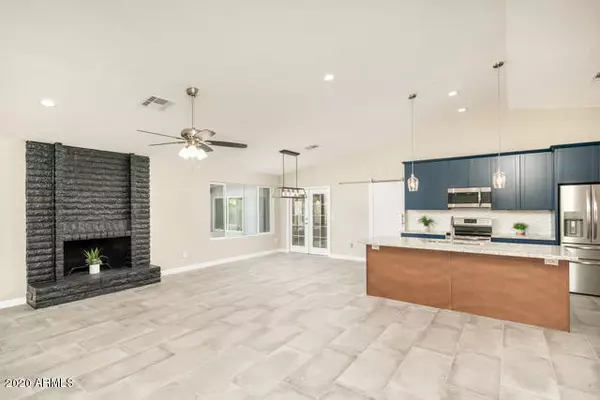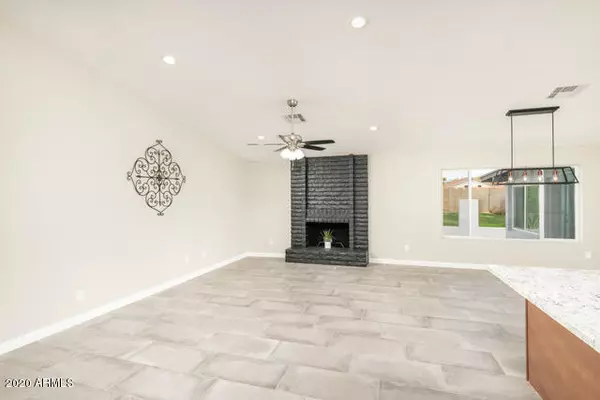$365,000
$359,900
1.4%For more information regarding the value of a property, please contact us for a free consultation.
3 Beds
2 Baths
2,285 SqFt
SOLD DATE : 07/23/2020
Key Details
Sold Price $365,000
Property Type Single Family Home
Sub Type Single Family - Detached
Listing Status Sold
Purchase Type For Sale
Square Footage 2,285 sqft
Price per Sqft $159
Subdivision Roadrunner Estates West Lots 1 Through 86
MLS Listing ID 6095936
Sold Date 07/23/20
Bedrooms 3
HOA Y/N No
Originating Board Arizona Regional Multiple Listing Service (ARMLS)
Year Built 1978
Annual Tax Amount $1,913
Tax Year 2019
Lot Size 0.261 Acres
Acres 0.26
Property Description
Fully Remodeled Cul De Sac brick home on a large 11,376 sf lot with no HOA and ability to park on both sides of home!! Bring your toys and RV's to this 2285sf 3 bed 2 bath home with great room, large game room with wood beams and wood wall planks, built in patio, new dual pane vinyl windows, vaulted greatroom, LED recessed lighting, designer lighting/ceiling fans, new interior texture, interior/exterior paint, newer roof, new AC unit, carport, shed, fully landscaped front and back yard with auotmatic watering system, large modern tile throughout whole home, tiled bathrooms, dual flush toilets, designer slider door at game room, soft close upgraded cabinetry with large sit at island and pantry, trough sink, commercial grade faucet, stainless upgraded appliances, French door fridge, custom wood shelving, tiled kitchen backsplash, pendant lighting above kitchen island, granite kitchen/bathroom counter tops, undermount bathroom sinks, chrome modern faucets, designer door handles, upgraded baseboards, upgraded pool equipment with containing wall, and so much more to see in person!!
Location
State AZ
County Maricopa
Community Roadrunner Estates West Lots 1 Through 86
Direction North on 43rd Ave, left on Bloomfield, right on 43rd to home
Rooms
Den/Bedroom Plus 4
Separate Den/Office Y
Interior
Interior Features Eat-in Kitchen, Kitchen Island, Pantry, 3/4 Bath Master Bdrm, Granite Counters
Heating Electric
Cooling Refrigeration
Flooring Tile
Fireplaces Type 1 Fireplace
Fireplace Yes
Window Features Vinyl Frame,ENERGY STAR Qualified Windows,Double Pane Windows,Low Emissivity Windows
SPA None
Laundry Wshr/Dry HookUp Only
Exterior
Garage RV Gate, RV Access/Parking
Carport Spaces 1
Fence Block
Pool Play Pool, Fenced, Private
Utilities Available APS
Amenities Available Not Managed
Waterfront No
Roof Type Composition
Private Pool Yes
Building
Lot Description Sprinklers In Rear, Sprinklers In Front, Desert Front, Grass Back
Story 1
Builder Name UNKNOWN
Sewer Public Sewer
Water City Water
New Construction Yes
Schools
Elementary Schools Sweetwater School
Middle Schools Sweetwater School
High Schools Moon Valley High School
School District Glendale Union High School District
Others
HOA Fee Include No Fees
Senior Community No
Tax ID 207-41-148
Ownership Fee Simple
Acceptable Financing Cash, Conventional, FHA, VA Loan
Horse Property N
Listing Terms Cash, Conventional, FHA, VA Loan
Financing Conventional
Special Listing Condition Owner/Agent
Read Less Info
Want to know what your home might be worth? Contact us for a FREE valuation!

Our team is ready to help you sell your home for the highest possible price ASAP

Copyright 2024 Arizona Regional Multiple Listing Service, Inc. All rights reserved.
Bought with DPR Realty LLC

"My job is to find and attract mastery-based agents to the office, protect the culture, and make sure everyone is happy! "








