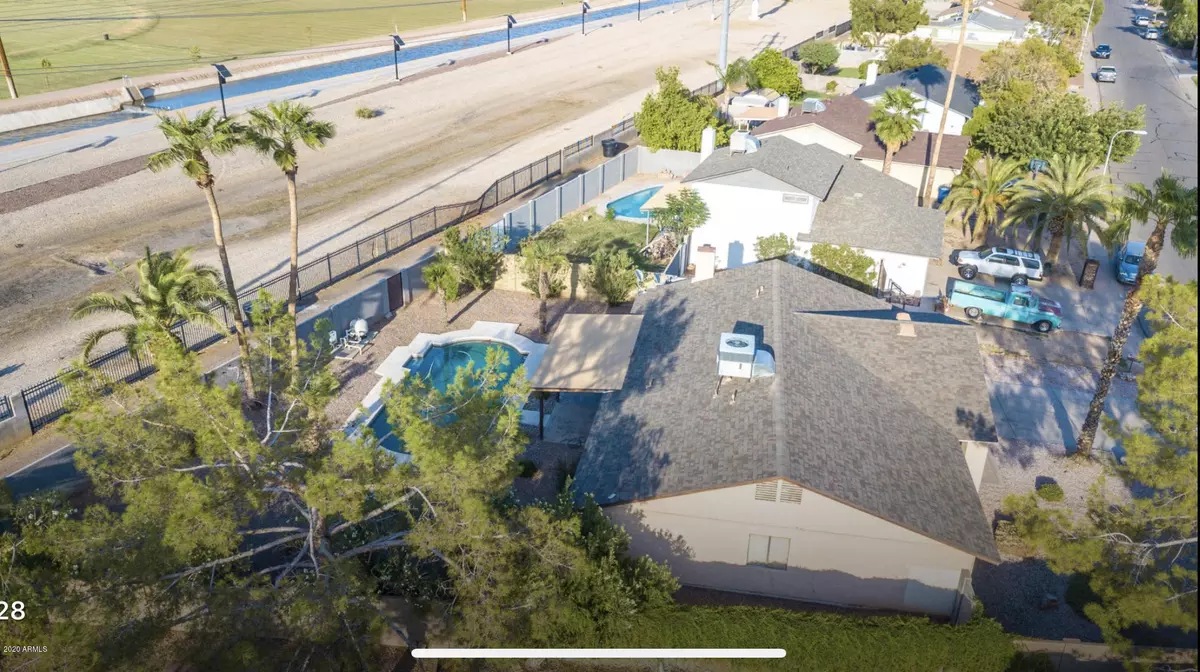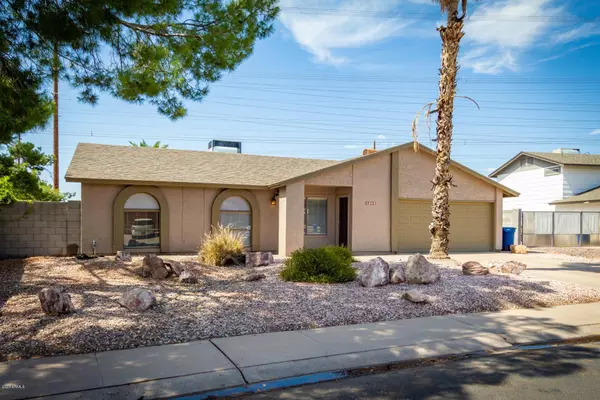$336,000
$330,000
1.8%For more information regarding the value of a property, please contact us for a free consultation.
4 Beds
2 Baths
1,589 SqFt
SOLD DATE : 07/31/2020
Key Details
Sold Price $336,000
Property Type Single Family Home
Sub Type Single Family - Detached
Listing Status Sold
Purchase Type For Sale
Square Footage 1,589 sqft
Price per Sqft $211
Subdivision Woodglen Unit 4 Lot 1-148
MLS Listing ID 6089204
Sold Date 07/31/20
Style Ranch
Bedrooms 4
HOA Y/N No
Originating Board Arizona Regional Multiple Listing Service (ARMLS)
Year Built 1982
Annual Tax Amount $1,430
Tax Year 2019
Lot Size 9,291 Sqft
Acres 0.21
Property Description
BACK ON THE MARKET! Buyer's financing fell through. Enter this lovely 4 bed, 2 bath home to a spacious open floor plan. Tile floors throughout the home. The eat-in kitchen has an abundance of cherry cabinets, granite counters and black appliances. The family room has a cozy white brick fireplace. Sizable secondary bedrooms. The master has his & hers closets and a full bath. The large backyard has a covered patio and sparkling pool. Large community park with direct access from backyard gate down a short walking path. Half mile from Oasis Aquatic Center. Easy access to schools, shopping and the 101 Santan Freeway. No HOA!
Location
State AZ
County Maricopa
Community Woodglen Unit 4 Lot 1-148
Direction North on Dobson, Right on Summit Pl, Left on Cortez Cir. Cortez Cir heads north then curves east. Home is on the left after the curve.
Rooms
Other Rooms Family Room
Den/Bedroom Plus 5
Separate Den/Office Y
Interior
Interior Features Vaulted Ceiling(s), Pantry, Full Bth Master Bdrm, High Speed Internet, Granite Counters
Heating Electric
Cooling Refrigeration, Ceiling Fan(s)
Flooring Tile
Fireplaces Type 1 Fireplace, Family Room
Fireplace Yes
SPA None
Exterior
Exterior Feature Covered Patio(s), Private Yard
Garage Dir Entry frm Garage, Electric Door Opener
Garage Spaces 2.0
Carport Spaces 2
Garage Description 2.0
Fence Block
Pool Private
Community Features Playground
Utilities Available SRP
Amenities Available None
Waterfront No
Roof Type Composition
Private Pool Yes
Building
Lot Description Sprinklers In Rear, Desert Front, Gravel/Stone Back
Story 1
Builder Name Unknown
Sewer Sewer in & Cnctd, Public Sewer
Water City Water
Architectural Style Ranch
Structure Type Covered Patio(s),Private Yard
New Construction Yes
Schools
Elementary Schools Frost Elementary School
Middle Schools Hendrix Junior High School
High Schools Dobson High School
School District Mesa Unified District
Others
HOA Fee Include No Fees
Senior Community No
Tax ID 302-78-362
Ownership Fee Simple
Acceptable Financing Cash, Conventional, FHA, VA Loan
Horse Property N
Listing Terms Cash, Conventional, FHA, VA Loan
Financing Conventional
Read Less Info
Want to know what your home might be worth? Contact us for a FREE valuation!

Our team is ready to help you sell your home for the highest possible price ASAP

Copyright 2024 Arizona Regional Multiple Listing Service, Inc. All rights reserved.
Bought with AZ Residential Management LLC

"My job is to find and attract mastery-based agents to the office, protect the culture, and make sure everyone is happy! "








