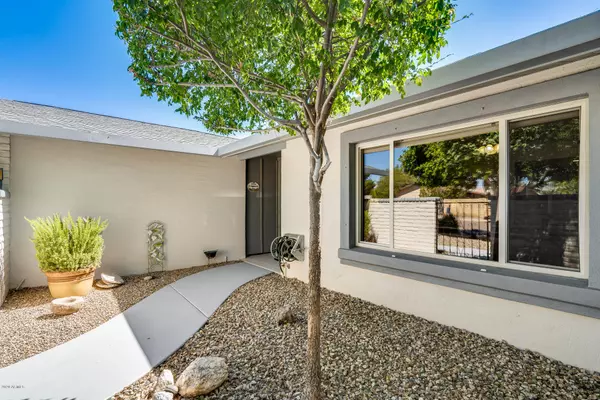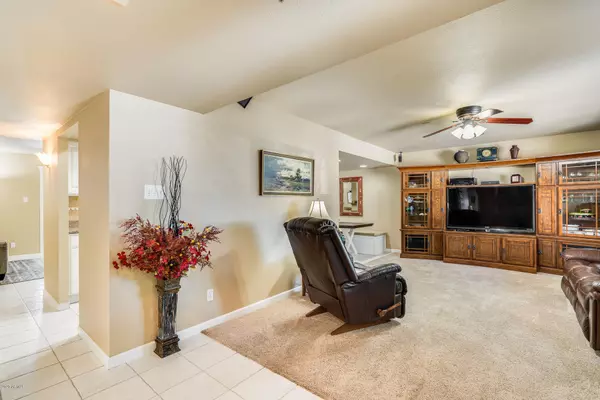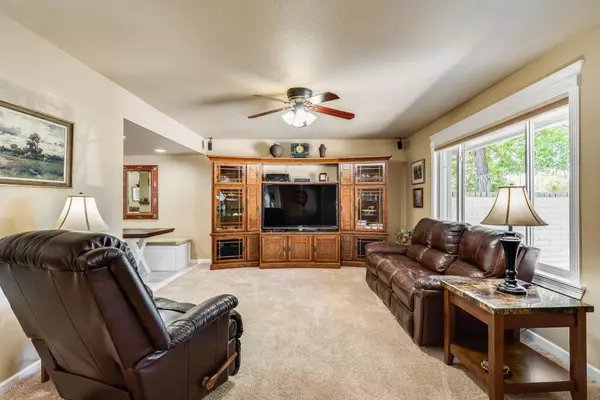$386,000
$379,900
1.6%For more information regarding the value of a property, please contact us for a free consultation.
3 Beds
2 Baths
1,736 SqFt
SOLD DATE : 09/01/2020
Key Details
Sold Price $386,000
Property Type Single Family Home
Sub Type Single Family - Detached
Listing Status Sold
Purchase Type For Sale
Square Footage 1,736 sqft
Price per Sqft $222
Subdivision Tempe Gardens 14
MLS Listing ID 6106347
Sold Date 09/01/20
Style Ranch
Bedrooms 3
HOA Y/N No
Originating Board Arizona Regional Multiple Listing Service (ARMLS)
Year Built 1973
Annual Tax Amount $1,883
Tax Year 2019
Lot Size 8,400 Sqft
Acres 0.19
Property Description
Absolute Pride of Ownership! This immaculate home is well cared for and features loads of upgrades! Custom sunscreens, surround sound, premium window coverings and more! The beautifully updated kitchen offers lots of storage with cabinet pullouts, under lighting, glass mosaic backsplash and breakfast bar. Spacious master bedroom with beautiful over-sized shower with custom travertine tile. Murphy bed in secondary bedroom included! Enjoy the summer months cooling off in the sparkling pebble tech diving pool and relaxing under the huge covered patio! The backyard features a gated dog run and space for a workshop or even close in for additional living space. Newer Roof and AC Unit is under warranty until 2022; NO HOA!! Don't miss out on this opportunity!
Location
State AZ
County Maricopa
Community Tempe Gardens 14
Direction From Rural; head East on Bel De Mar, turn right on Kenneth Pl, property is on the right.
Rooms
Other Rooms Separate Workshop, Great Room, Family Room
Master Bedroom Split
Den/Bedroom Plus 3
Separate Den/Office N
Interior
Interior Features Pantry, Double Vanity, Granite Counters
Heating Electric
Cooling Refrigeration
Flooring Carpet, Tile
Fireplaces Number No Fireplace
Fireplaces Type None
Fireplace No
Window Features Dual Pane,Low-E,Vinyl Frame
SPA Above Ground
Exterior
Garage Electric Door Opener
Garage Spaces 2.0
Garage Description 2.0
Fence Block
Pool Diving Pool, Private
Landscape Description Irrigation Back, Irrigation Front
Amenities Available None
Roof Type Composition
Private Pool Yes
Building
Lot Description Synthetic Grass Back, Auto Timer H2O Front, Natural Desert Front, Auto Timer H2O Back, Irrigation Front, Irrigation Back
Story 1
Builder Name HALLCRAFT HOMES
Sewer Public Sewer
Water City Water
Architectural Style Ranch
New Construction No
Schools
Elementary Schools Rover Elementary School
Middle Schools Rover Elementary School
High Schools Marcos De Niza High School
School District Tempe Union High School District
Others
HOA Fee Include No Fees
Senior Community No
Tax ID 301-48-415
Ownership Fee Simple
Acceptable Financing Conventional, FHA, VA Loan
Horse Property N
Listing Terms Conventional, FHA, VA Loan
Financing Conventional
Read Less Info
Want to know what your home might be worth? Contact us for a FREE valuation!

Our team is ready to help you sell your home for the highest possible price ASAP

Copyright 2024 Arizona Regional Multiple Listing Service, Inc. All rights reserved.
Bought with NORTH&CO.

"My job is to find and attract mastery-based agents to the office, protect the culture, and make sure everyone is happy! "








