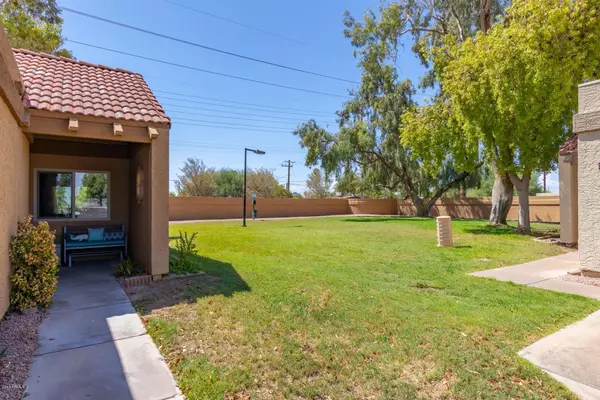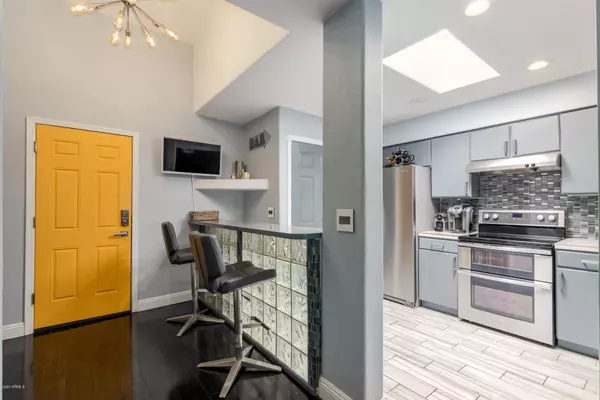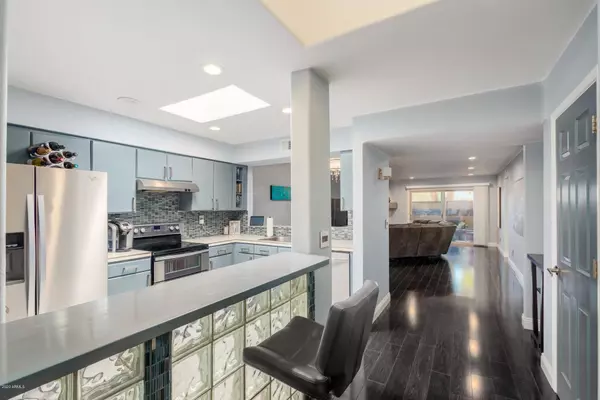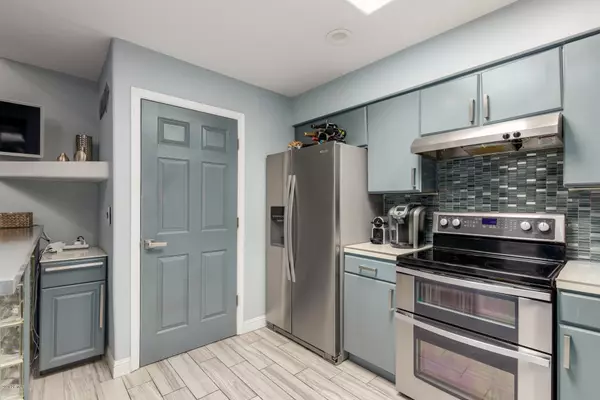$281,000
$289,000
2.8%For more information regarding the value of a property, please contact us for a free consultation.
2 Beds
2 Baths
1,176 SqFt
SOLD DATE : 09/25/2020
Key Details
Sold Price $281,000
Property Type Townhouse
Sub Type Townhouse
Listing Status Sold
Purchase Type For Sale
Square Footage 1,176 sqft
Price per Sqft $238
Subdivision Gardens Tempe
MLS Listing ID 6115890
Sold Date 09/25/20
Style Territorial/Santa Fe
Bedrooms 2
HOA Fees $225/mo
HOA Y/N Yes
Originating Board Arizona Regional Multiple Listing Service (ARMLS)
Year Built 1985
Annual Tax Amount $1,238
Tax Year 2019
Lot Size 1,991 Sqft
Acres 0.05
Property Description
10K PRICE REDUCTION!! A lovely gated townhouse neighborhood positioned in North Tempe right near the border of South Scottsdale. AAA location with effortless access to freeways, shops, numerous golf courses, and a plethora of South Scottsdale & Tempe restaurants. This charming, peaceful townhome has been meticulously maintained by its owners. Windows, AC & sliders were all replaced in 2016. This units located at the end of the building so you only have one shared wall and an abundance of natural light in the home. Updated laminate floors throughout the living, dining, and kitchen areas. The Gardens Tempe offers some of the most desirable community features such as a direct access to the greenbelt, community pool/spa, & Tennis courts are all available for your use
Location
State AZ
County Maricopa
Community Gardens Tempe
Direction Head south on Miller Rd, left on Barbara Dr, then left onto Dorsey Ln to home.
Rooms
Other Rooms Great Room
Master Bedroom Split
Den/Bedroom Plus 2
Separate Den/Office N
Interior
Interior Features Breakfast Bar, No Interior Steps, Vaulted Ceiling(s), Full Bth Master Bdrm, High Speed Internet
Heating Electric
Cooling Refrigeration, Ceiling Fan(s)
Flooring Laminate, Tile
Fireplaces Type 1 Fireplace
Fireplace Yes
Window Features Skylight(s),Double Pane Windows
SPA None
Exterior
Exterior Feature Patio
Garage Electric Door Opener
Garage Spaces 2.0
Garage Description 2.0
Fence Block
Pool None
Community Features Gated Community, Community Spa Htd, Community Spa, Community Pool Htd, Community Pool, Tennis Court(s), Biking/Walking Path
Utilities Available SRP
Amenities Available Management, Rental OK (See Rmks)
Roof Type Tile,Foam
Private Pool No
Building
Lot Description Grass Front, Auto Timer H2O Front
Story 1
Builder Name Unknown
Sewer None
Water City Water
Architectural Style Territorial/Santa Fe
Structure Type Patio
New Construction No
Schools
Elementary Schools Cecil Shamley School
Middle Schools Mckemy Middle School
High Schools Mcclintock High School
School District Tempe Union High School District
Others
HOA Name RIVER RUN
HOA Fee Include Roof Repair,Insurance,Sewer,Street Maint,Front Yard Maint,Trash,Maintenance Exterior
Senior Community No
Tax ID 132-09-003
Ownership Fee Simple
Acceptable Financing Cash, Conventional, FHA, VA Loan
Horse Property N
Listing Terms Cash, Conventional, FHA, VA Loan
Financing Conventional
Read Less Info
Want to know what your home might be worth? Contact us for a FREE valuation!

Our team is ready to help you sell your home for the highest possible price ASAP

Copyright 2024 Arizona Regional Multiple Listing Service, Inc. All rights reserved.
Bought with Coldwell Banker Realty

"My job is to find and attract mastery-based agents to the office, protect the culture, and make sure everyone is happy! "








