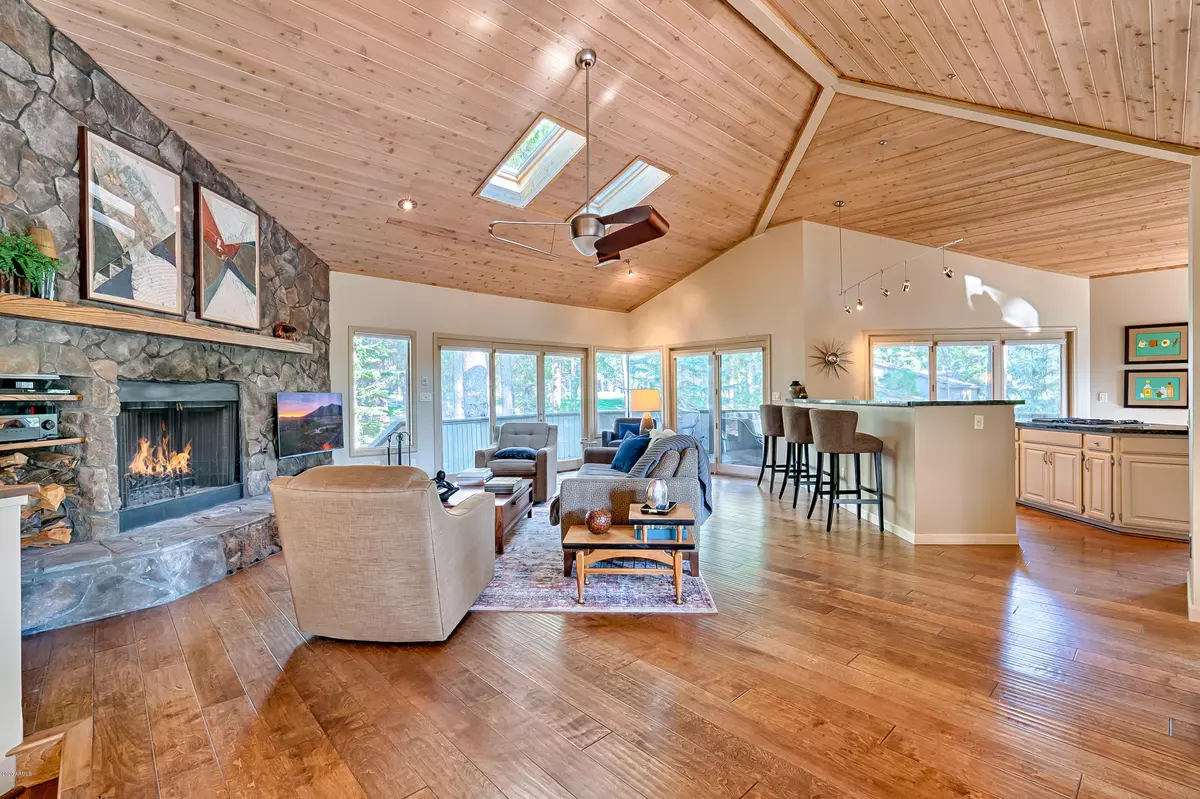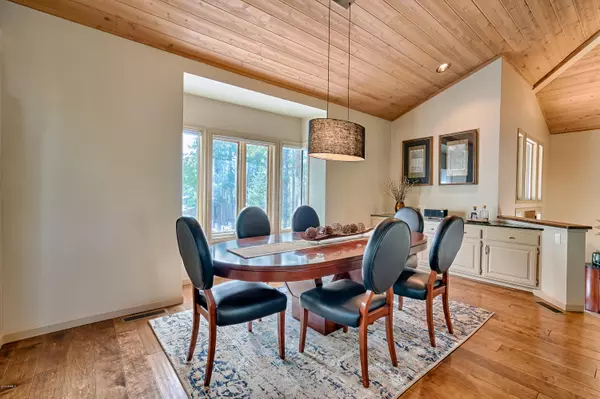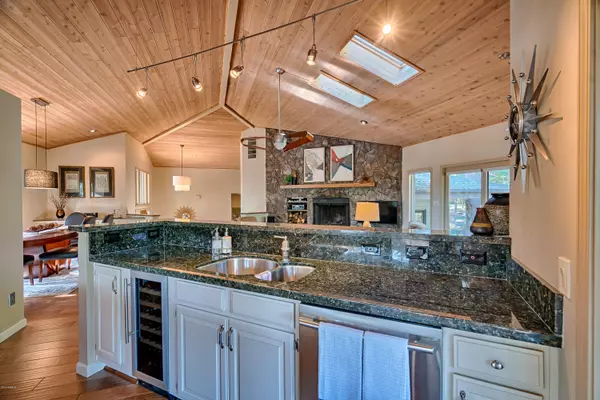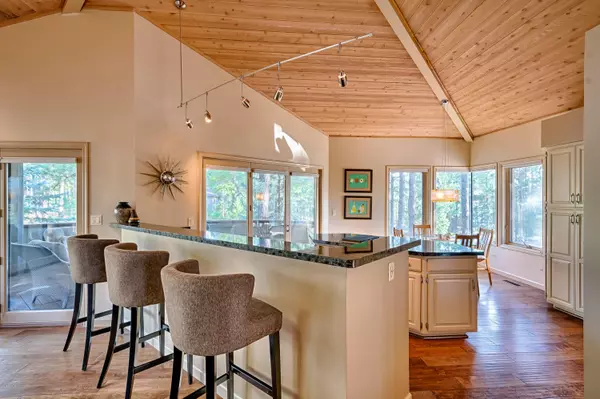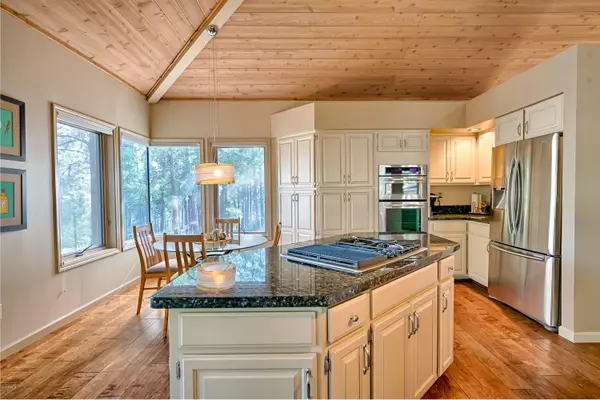$903,750
$875,000
3.3%For more information regarding the value of a property, please contact us for a free consultation.
3 Beds
2.5 Baths
2,559 SqFt
SOLD DATE : 10/07/2020
Key Details
Sold Price $903,750
Property Type Single Family Home
Sub Type Single Family - Detached
Listing Status Sold
Purchase Type For Sale
Square Footage 2,559 sqft
Price per Sqft $353
Subdivision Forest Highlands
MLS Listing ID 6125067
Sold Date 10/07/20
Style Contemporary,Other (See Remarks)
Bedrooms 3
HOA Fees $950/mo
HOA Y/N Yes
Originating Board Arizona Regional Multiple Listing Service (ARMLS)
Year Built 1990
Annual Tax Amount $6,562
Tax Year 2019
Lot Size 0.409 Acres
Acres 0.41
Property Description
Professional pictures coming soon. Completely turn key, furnished, move in ready, 3 bedroom, 2.5 bath stunning home available in Forest Highlands. Walking distance from the recently renovated prestigious Canyons clubhouse. Situated between the 1st and 2nd holes with golf course views of the 1st green of the renowned Canyons golf course. This home sits on a large, almost a half-acre, cul-de-sac lot. Beautifully renovated and cared for, this immaculate home will be your escape from the heat of the Valley. When you enter the home, you are greeted by elegant hardwood floors, an open floor plan and a transitional mid century modern vibe. French doors throughout the home lead you to your two covered decks offer varying views, sitting areas and an outdoor gas grill. Open kitchen family room concept. Modern eat in kitchen has a breakfast bar and island with updated appliances including a gas cooktop and a separate water heater located directly under the sink for instant hot water. The expansive master bedroom features a wood burning fireplace, large walk in closet, and French doors that lead to your private patio. Master bath includes a jetted tub, separate water closet, spacious walk in shower and multiple linen closets. The expansive guest room, with ensuite, has captivating large windows and a oversized walk in closet. There is also a spacious third bedroom with twin beds. Custom built in cabinets throughout the home and multiple storage areas. Oversized 2. 5 car garage, features a electronic car charger, work bench and extra storage. The garage will fit 2 cars plus a golf cart or other ATV/UTV toy. Separate laundry room off of garage with a sink, an abundance of cabinets, gas washer and dryer, a storage closet, plus a crawl space large enough to fit a Christmas tree or other large items you would like to store. Covered dog run also has lots of room to store large items and your winter firewood. Newer shingle roof/gutters with heat tape. Central Vac. NEW AC installed this summer (2020). Don't miss this one...there are only 2 other homes for sale currently in Forest Highlands.
Location
State AZ
County Coconino
Community Forest Highlands
Direction I17 North to Flagstaff Airport/89A Exit. 89A South for 1.5 miles to Forest Highlands entrance on the left. Guard at gate will direct you to the home.
Rooms
Other Rooms Great Room
Master Bedroom Upstairs
Den/Bedroom Plus 3
Separate Den/Office N
Interior
Interior Features Upstairs, Eat-in Kitchen, Breakfast Bar, Central Vacuum, Furnished(See Rmrks), Vaulted Ceiling(s), Kitchen Island, Double Vanity, Full Bth Master Bdrm, Separate Shwr & Tub, Tub with Jets, High Speed Internet, Granite Counters, See Remarks
Heating Electric
Cooling Refrigeration, Programmable Thmstat, Ceiling Fan(s)
Flooring Carpet, Wood
Fireplaces Type 2 Fireplace, Fire Pit, Family Room, Master Bedroom
Fireplace Yes
Window Features Skylight(s),Double Pane Windows
SPA None
Exterior
Exterior Feature Balcony, Covered Patio(s), Patio, Private Street(s)
Parking Features Attch'd Gar Cabinets, Dir Entry frm Garage, Electric Door Opener, Separate Strge Area
Garage Spaces 2.5
Garage Description 2.5
Fence None
Pool None
Community Features Gated Community, Community Spa Htd, Community Pool Htd, Guarded Entry, Golf, Tennis Court(s), Playground, Biking/Walking Path, Clubhouse, Fitness Center
Utilities Available Propane
Amenities Available Management, Rental OK (See Rmks)
Roof Type Composition
Private Pool No
Building
Lot Description Sprinklers In Rear, Sprinklers In Front, Corner Lot, On Golf Course, Cul-De-Sac
Story 3
Builder Name Bill King
Sewer Private Sewer
Water Pvt Water Company
Architectural Style Contemporary, Other (See Remarks)
Structure Type Balcony,Covered Patio(s),Patio,Private Street(s)
New Construction No
Schools
Elementary Schools Out Of Maricopa Cnty
Middle Schools Out Of Maricopa Cnty
High Schools Out Of Maricopa Cnty
School District Out Of Area
Others
HOA Name FOREST HIGHLANDS
HOA Fee Include Maintenance Grounds
Senior Community No
Tax ID 116-46-037
Ownership Fee Simple
Acceptable Financing Cash, Conventional
Horse Property N
Listing Terms Cash, Conventional
Financing Cash
Read Less Info
Want to know what your home might be worth? Contact us for a FREE valuation!

Our team is ready to help you sell your home for the highest possible price ASAP

Copyright 2024 Arizona Regional Multiple Listing Service, Inc. All rights reserved.
Bought with Realty ONE Group

"My job is to find and attract mastery-based agents to the office, protect the culture, and make sure everyone is happy! "



