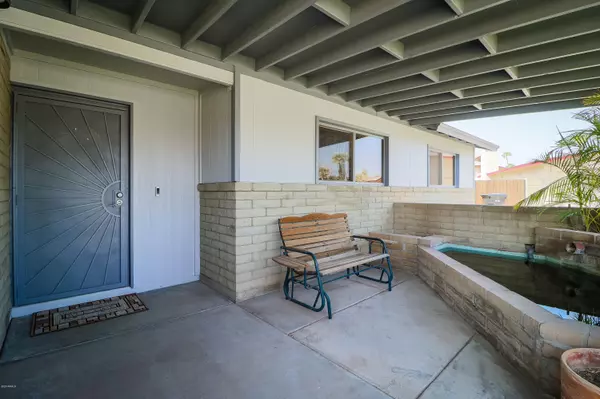$372,900
$365,000
2.2%For more information regarding the value of a property, please contact us for a free consultation.
3 Beds
2 Baths
1,856 SqFt
SOLD DATE : 11/05/2020
Key Details
Sold Price $372,900
Property Type Single Family Home
Sub Type Single Family - Detached
Listing Status Sold
Purchase Type For Sale
Square Footage 1,856 sqft
Price per Sqft $200
Subdivision Continental East
MLS Listing ID 6136772
Sold Date 11/05/20
Style Ranch
Bedrooms 3
HOA Y/N No
Originating Board Arizona Regional Multiple Listing Service (ARMLS)
Year Built 1971
Annual Tax Amount $1,691
Tax Year 2020
Lot Size 10,215 Sqft
Acres 0.23
Property Description
Come check out this nicely upgraded, single level home on a large lot, no HOA & a great Tempe location! Your big ticket items have already been updated: water heater 2019, roof 2018, beautiful gray shaker cabinets, granite countertops & stainless steel appliances 2018, Trane A/C 2014, electric panel 2010. This home also features a relaxing courtyard with a built-in pond, luxury vinyl plank flooring, fresh paint, dual pane windows, additional attic insulation (even at the garage ceiling) plus there is extra square footage from the enclosed patio to make a great bonus room/work shop (not included in total livable square footage)! The large backyard is ready for your imagination & includes a custom RV gate & 50 amp plug. Just a well cared for home that is move-in ready!!
Location
State AZ
County Maricopa
Community Continental East
Direction North to Ellis Dr, East to Heather Dr., North to home in the cul de sac.
Rooms
Other Rooms Family Room
Den/Bedroom Plus 3
Separate Den/Office N
Interior
Interior Features Breakfast Bar, 3/4 Bath Master Bdrm, Double Vanity, High Speed Internet, Granite Counters
Heating Electric
Cooling Refrigeration, Programmable Thmstat, Wall/Window Unit(s), Ceiling Fan(s)
Flooring Carpet, Vinyl, Tile
Fireplaces Number No Fireplace
Fireplaces Type None
Fireplace No
Window Features Double Pane Windows
SPA None
Exterior
Garage Electric Door Opener, RV Gate, RV Access/Parking
Garage Spaces 2.0
Garage Description 2.0
Fence Block
Pool None
Utilities Available SRP
Amenities Available None
Roof Type Composition
Private Pool No
Building
Lot Description Sprinklers In Front, Cul-De-Sac, Dirt Back, Grass Front, Auto Timer H2O Front
Story 1
Builder Name Unknown
Sewer Public Sewer
Water City Water
Architectural Style Ranch
New Construction No
Schools
Elementary Schools Fuller Elementary School
Middle Schools Fees College Preparatory Middle School
High Schools Mcclintock High School
Others
HOA Fee Include No Fees
Senior Community No
Tax ID 133-36-416
Ownership Fee Simple
Acceptable Financing Cash, Conventional, FHA, VA Loan
Horse Property N
Listing Terms Cash, Conventional, FHA, VA Loan
Financing Conventional
Read Less Info
Want to know what your home might be worth? Contact us for a FREE valuation!

Our team is ready to help you sell your home for the highest possible price ASAP

Copyright 2024 Arizona Regional Multiple Listing Service, Inc. All rights reserved.
Bought with eXp Realty

"My job is to find and attract mastery-based agents to the office, protect the culture, and make sure everyone is happy! "








