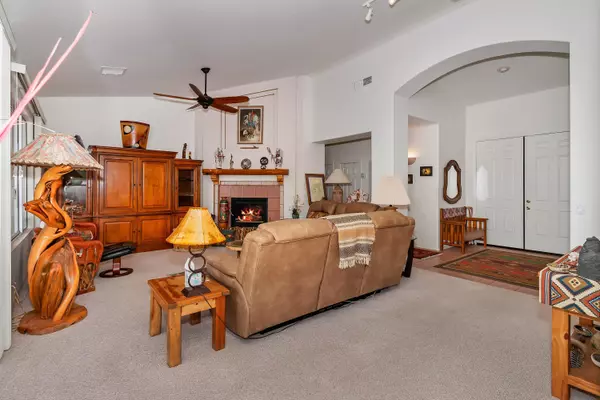$415,000
$415,000
For more information regarding the value of a property, please contact us for a free consultation.
2 Beds
2 Baths
2,301 SqFt
SOLD DATE : 11/06/2020
Key Details
Sold Price $415,000
Property Type Single Family Home
Sub Type Single Family - Detached
Listing Status Sold
Purchase Type For Sale
Square Footage 2,301 sqft
Price per Sqft $180
Subdivision Cottonwood Ranch Phase 4
MLS Listing ID 6124174
Sold Date 11/06/20
Style Contemporary
Bedrooms 2
HOA Fees $81/qua
HOA Y/N Yes
Originating Board Arizona Regional Multiple Listing Service (ARMLS)
Year Built 2000
Annual Tax Amount $1,811
Tax Year 2019
Lot Size 8,627 Sqft
Acres 0.2
Property Description
This immaculate, professionally-designed Mesquite Model has the extended dining area and exudes modern elegance. Enjoy gatherings in the generously-sized living area graced by a fireplace wrapped in Italian tile and offset by a handmade ponderosa pine mantel. Large windows allow the home to bask in natural light. Well-appointed kitchen w/granite counter tops, an abundance of cabinets & large pantry will inspire your inner chef. The master bathroom is complete with walk-in closet, double sinks and separate tub and shower. Living is easy in this impressive, spacious residence with 2 bedrooms, a spectacular office & two full baths. Covered patio invites relaxing outdoor living backing to open space & fantastic views of Mingus Mountain. Don't hesitate, schedule your tour today
Location
State AZ
County Yavapai
Community Cottonwood Ranch Phase 4
Direction 1-17 North, take off on Hwy 260 and head towards Cottonwood, L on 89A, follow around to traffic circle to Black Hills Dr, L on Canyon, R on Running Iron, L on Desperado, L on Desert Willow, home on R
Rooms
Master Bedroom Split
Den/Bedroom Plus 3
Separate Den/Office Y
Interior
Interior Features Breakfast Bar, Drink Wtr Filter Sys, No Interior Steps, Vaulted Ceiling(s), Double Vanity, Full Bth Master Bdrm, Separate Shwr & Tub, Granite Counters
Heating Natural Gas
Cooling Refrigeration
Flooring Carpet, Laminate, Tile
Fireplaces Type 1 Fireplace, Living Room
Fireplace Yes
Window Features Double Pane Windows
SPA None
Exterior
Exterior Feature Covered Patio(s)
Parking Features Electric Door Opener
Garage Spaces 3.0
Garage Description 3.0
Fence Partial
Pool None
Community Features Community Pool, Community Media Room, Playground, Biking/Walking Path, Clubhouse, Fitness Center
Utilities Available Oth Gas (See Rmrks), APS
Amenities Available Management, Rental OK (See Rmks)
View Mountain(s)
Roof Type Tile
Private Pool No
Building
Lot Description Sprinklers In Rear, Sprinklers In Front, Desert Back, Desert Front, Gravel/Stone Front, Gravel/Stone Back
Story 1
Builder Name Del Webb
Sewer Public Sewer
Water City Water
Architectural Style Contemporary
Structure Type Covered Patio(s)
New Construction No
Schools
Elementary Schools Out Of Maricopa Cnty
Middle Schools Out Of Maricopa Cnty
High Schools Out Of Maricopa Cnty
School District Out Of Area
Others
HOA Name The Club at Ctwd Rch
HOA Fee Include Maintenance Grounds
Senior Community No
Tax ID 406-60-434
Ownership Fee Simple
Acceptable Financing CTL, Cash, Conventional, FHA, VA Loan
Horse Property N
Listing Terms CTL, Cash, Conventional, FHA, VA Loan
Financing FHA
Read Less Info
Want to know what your home might be worth? Contact us for a FREE valuation!

Our team is ready to help you sell your home for the highest possible price ASAP

Copyright 2024 Arizona Regional Multiple Listing Service, Inc. All rights reserved.
Bought with Non-MLS Office

"My job is to find and attract mastery-based agents to the office, protect the culture, and make sure everyone is happy! "








