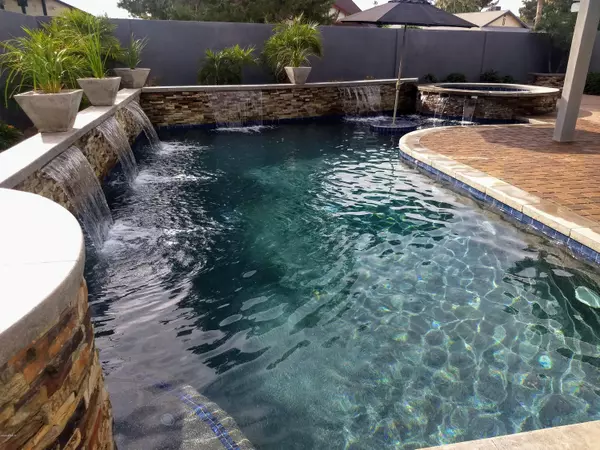$772,700
$739,900
4.4%For more information regarding the value of a property, please contact us for a free consultation.
3 Beds
2.5 Baths
2,179 SqFt
SOLD DATE : 11/17/2020
Key Details
Sold Price $772,700
Property Type Single Family Home
Sub Type Single Family - Detached
Listing Status Sold
Purchase Type For Sale
Square Footage 2,179 sqft
Price per Sqft $354
Subdivision Hayden Estates
MLS Listing ID 6145728
Sold Date 11/17/20
Bedrooms 3
HOA Y/N No
Originating Board Arizona Regional Multiple Listing Service (ARMLS)
Year Built 1982
Annual Tax Amount $2,169
Tax Year 2020
Lot Size 8,382 Sqft
Acres 0.19
Property Description
Properties like this rarely come on the market! This amazing home is uniquely renovated inside and out, located in a quiet no HOA neighborhood in the heart of Scottsdale. It is less than three miles to the Oldtown Entertainment District, Camelback Mountain, Fashion Square Shopping Mall, the Talking Stick Resort, Great Wolf Water Park, and Salt River Fields!! Minutes to Silverado golf course and canal which connect to 25+ miles of multi use trail. Pueblo Elementary and Saguaro High School are a walk away. Stunning view of Camelback Mountain to the West and McDowell Mountains to the East. Air BNB/VRBO ready - furniture available under separate bill of sale. The outdoor living space blends wonderfully with the interior and allows for maximum functionality year around. Front and back yard have automated watering systems, front yard is landscaped with tropical plants and large natural grass area, the back is a desert oasis designed to give maximum privacy with low maintenance. Backyard showcases a Pentair controlled, self cleaning, 15k gallon heated salt water Pebbletec pool with 8 water features, tile water shelf with table and umbrella, AeroMist misting system, and an enormous 8 person spa. There are also two gas fire pits (owned underground propane tank), a bar/kitchen area with Bull outdoor refrigerator and grill, and a stadium lit artificial putting green.
Inside the custom open floor plan has wood flooring and high end finishes throughout. Marble and glass tile in bathrooms, reclaimed custom barn doors, recessed lighting, wiring for wall mounted TV's, plantation shutters, custom cabinetry. 3rd bedroom is downstairs and currently being used as an office overlooking the putting green and patio area. Upstairs there is a a loft/library area and two master bedrooms with walk in closets and ensuite bathroom.
Location
State AZ
County Maricopa
Community Hayden Estates
Rooms
Other Rooms Loft
Den/Bedroom Plus 4
Separate Den/Office N
Interior
Interior Features Vaulted Ceiling(s), Pantry, Double Vanity
Heating Electric, ENERGY STAR Qualified Equipment
Cooling ENERGY STAR Qualified Equipment
Fireplaces Type 2 Fireplace, Fire Pit
Fireplace Yes
SPA Heated,Private
Laundry Engy Star (See Rmks)
Exterior
Exterior Feature Misting System, Patio
Garage Spaces 2.0
Garage Description 2.0
Fence Block
Pool Heated, Private
Utilities Available SRP
Amenities Available None
Roof Type Composition
Private Pool Yes
Building
Lot Description Sprinklers In Rear, Sprinklers In Front, Desert Front, Synthetic Grass Back
Story 2
Builder Name Coventry
Sewer Public Sewer
Water City Water
Structure Type Misting System,Patio
New Construction No
Schools
Elementary Schools Pueblo Elementary School
Middle Schools Mohave Middle School
High Schools Saguaro High School
School District Scottsdale Unified District
Others
HOA Fee Include No Fees
Senior Community No
Tax ID 174-11-118
Ownership Fee Simple
Acceptable Financing Cash, Conventional
Horse Property N
Listing Terms Cash, Conventional
Financing Other
Special Listing Condition Owner/Agent
Read Less Info
Want to know what your home might be worth? Contact us for a FREE valuation!

Our team is ready to help you sell your home for the highest possible price ASAP

Copyright 2024 Arizona Regional Multiple Listing Service, Inc. All rights reserved.
Bought with Realty ONE Group

"My job is to find and attract mastery-based agents to the office, protect the culture, and make sure everyone is happy! "








