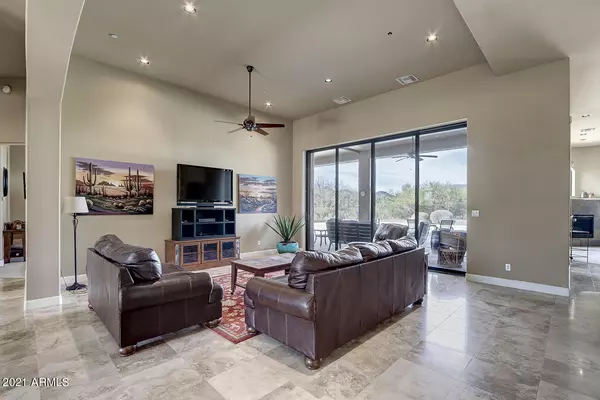$1,450,000
$1,499,900
3.3%For more information regarding the value of a property, please contact us for a free consultation.
4 Beds
3.5 Baths
4,430 SqFt
SOLD DATE : 06/09/2021
Key Details
Sold Price $1,450,000
Property Type Single Family Home
Sub Type Single Family - Detached
Listing Status Sold
Purchase Type For Sale
Square Footage 4,430 sqft
Price per Sqft $327
Subdivision Desert Creek
MLS Listing ID 6193598
Sold Date 06/09/21
Bedrooms 4
HOA Fees $50/mo
HOA Y/N Yes
Originating Board Arizona Regional Multiple Listing Service (ARMLS)
Year Built 2007
Annual Tax Amount $5,520
Tax Year 2020
Lot Size 1.205 Acres
Acres 1.21
Property Description
PARADISE FOUND. Custom built on 1.2 ACRES of picture-perfect Sonoran Desert land, this luxury retreat overlooks the second tee box of Rancho Mañana Golf Club, enveloped by mountain peaks. Wall-to-wall glass doors disappear to create stunning indoor/outdoor living. Superior architectural details, 13' ceilings and a whole-home stereo system. Generous formal living and family rooms. Impressive chef's eat-in kitchen is dressed in Cherry cabinets with dual sinks, stainless appliances and multiple islands. Masterful split plan features two private-exit master suites with sumptuous baths and W/D hookups. Lounge in the heated saltwater pool by day, savor the sunset from the spa or rooftop deck by night, and stay for the Milky Way. Intimate gated community secluded yet close to amenities. Additional Amenities & Features
4 BD | 4 BA | 4,430 SF | 1.2 ACRES (52,490 SF)
3-Car Garage w/Storage Room
Stately Rotunda Foyer
Superior Architectural Details
Natural Travertine Tile & Plush Carpeting
Whole-Home Stereo System
Slab Granite Countertops
Two Interior Gas Fireplaces
Wide Baseboards
Mini Beverage Fridge
Owned Security System
Owned Water Softener
Professional Viking & GE Monogram Appliances
Six-Burner Gas Range
Wall Oven, Built-In Microwave, Trash Compactor & Warming Drawer
Solid Cherry Cabinetry
Designer Neutral Paints
Elevated Front Drive
Dedicated Driveway Parking Spot
Custom Iron-And-Glass Entry Door
Covered Front Patio
Easy-Care Front & Back Desert Landscaping
Exterior Stacked-Stone Accents
Heated Spillover Saltwater Spa w/New Ceramic Tile
Removable Pool Fencing
Cooling Misting System
Firepit
View Fencing
Mature Desert Flora
360 S.F. Rooftop Deck
** Cave Creek Dark Sky Initiative has successfully created updates to town lighting ordinances in efforts to protect dark skies and become a Certified IDA International Dark Sky Community.
Location
State AZ
County Maricopa
Community Desert Creek
Direction From Carefree Highway, go north on cave Creek Road to Rancho Mañana Road. West to Fairway Trail gated entry. North, though gate. Turn right and follow curve to home on right.
Rooms
Other Rooms Family Room
Master Bedroom Split
Den/Bedroom Plus 4
Separate Den/Office N
Interior
Interior Features Mstr Bdrm Sitting Rm, Walk-In Closet(s), Eat-in Kitchen, Breakfast Bar, 9+ Flat Ceilings, No Interior Steps, Kitchen Island, Pantry, 2 Master Baths, Double Vanity, Full Bth Master Bdrm, Separate Shwr & Tub, High Speed Internet, Granite Counters
Heating Electric
Cooling Refrigeration, Ceiling Fan(s)
Flooring Carpet, Stone
Fireplaces Type 2 Fireplace, Fire Pit, Family Room, Master Bedroom, Gas
Fireplace Yes
Window Features Double Pane Windows
SPA Private
Laundry Inside
Exterior
Exterior Feature Balcony, Covered Patio(s), Misting System, Patio
Garage Dir Entry frm Garage, Electric Door Opener, Separate Strge Area
Garage Spaces 3.0
Garage Description 3.0
Fence Wrought Iron
Pool Diving Pool, Heated, Private
Community Features Golf
Utilities Available APS, SW Gas
Amenities Available Management
Waterfront No
View Mountain(s)
Roof Type Tile
Building
Lot Description Desert Back, Desert Front, On Golf Course
Story 1
Builder Name Custom
Sewer Public Sewer
Water City Water
Structure Type Balcony, Covered Patio(s), Misting System, Patio
New Construction Yes
Schools
Elementary Schools Black Mountain Elementary School
Middle Schools Sonoran Trails Middle School
High Schools Cactus Shadows High School
School District Cave Creek Unified District
Others
HOA Name Desert Creek HOA
HOA Fee Include Common Area Maint, Garbage Collection
Senior Community No
Tax ID 211-17-032
Ownership Fee Simple
Acceptable Financing Cash, Conventional, FHA
Horse Property N
Listing Terms Cash, Conventional, FHA
Financing Conventional
Read Less Info
Want to know what your home might be worth? Contact us for a FREE valuation!

Our team is ready to help you sell your home for the highest possible price ASAP

Copyright 2024 Arizona Regional Multiple Listing Service, Inc. All rights reserved.
Bought with My Home Group Real Estate

"My job is to find and attract mastery-based agents to the office, protect the culture, and make sure everyone is happy! "








