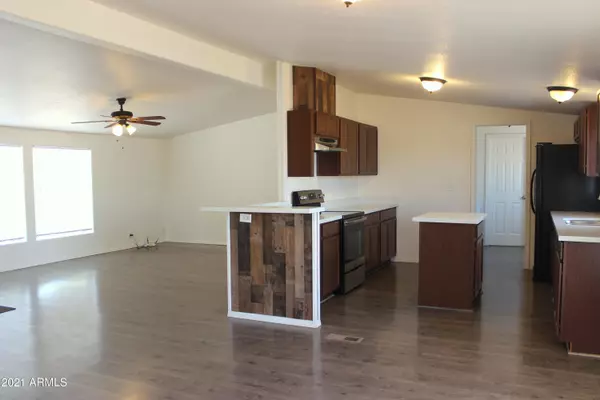$332,500
$325,000
2.3%For more information regarding the value of a property, please contact us for a free consultation.
4 Beds
2 Baths
1,793 SqFt
SOLD DATE : 04/29/2021
Key Details
Sold Price $332,500
Property Type Mobile Home
Sub Type Mfg/Mobile Housing
Listing Status Sold
Purchase Type For Sale
Square Footage 1,793 sqft
Price per Sqft $185
Subdivision Desert Hills
MLS Listing ID 6215788
Sold Date 04/29/21
Style Ranch
Bedrooms 4
HOA Y/N No
Originating Board Arizona Regional Multiple Listing Service (ARMLS)
Year Built 1999
Annual Tax Amount $1,065
Tax Year 2020
Lot Size 1.172 Acres
Acres 1.17
Property Description
Nicely updated move in ready 4BD/2BA home at a great price! Refreshed desert landscaping greets you upon arrival to this private north/south facing 1+ acre homesite with NO HOA and Mountain Views!
Plenty of parking space and room to have a horse setup, ATV track or whatever you can dream! The updated interior includes vaulted ceilings, updated 2018 flooring, newer appliances including washer/dryer, quartz countertops in kitchen, many new windows, cozy fireplace & More! Master suite features walk-in closet and bath w/separate shower & tub.
The light & bright neutral interior is perfect for your personal touches and the amazing homesite location offers endless options for use and fun! HURRY-WON'T LAST AT THIS PRICE, IN THIS GREAT LOCATION & IN THIS MARKET!
Location
State AZ
County Maricopa
Community Desert Hills
Direction North on 7th St.; East on Desert Hills Dr.; North on 12th St.; West on Arroyo Dr. Follow dirt road to end - property on left.
Rooms
Other Rooms Great Room, Family Room
Master Bedroom Split
Den/Bedroom Plus 4
Separate Den/Office N
Interior
Interior Features Eat-in Kitchen, Breakfast Bar, No Interior Steps, Vaulted Ceiling(s), Kitchen Island, Full Bth Master Bdrm, Separate Shwr & Tub, High Speed Internet
Heating Electric
Cooling Refrigeration, Ceiling Fan(s)
Flooring Carpet, Laminate, Tile
Fireplaces Type 1 Fireplace, Family Room
Fireplace Yes
SPA None
Exterior
Fence Block
Pool None
Utilities Available APS
Amenities Available None
View Mountain(s)
Roof Type Composition
Private Pool No
Building
Lot Description Corner Lot, Cul-De-Sac, Natural Desert Back, Natural Desert Front
Story 1
Builder Name Cavco
Sewer Septic in & Cnctd
Water Shared Well
Architectural Style Ranch
New Construction No
Schools
Elementary Schools Desert Mountain Elementary
Middle Schools Desert Mountain Elementary
High Schools Boulder Creek High School
School District Deer Valley Unified District
Others
HOA Fee Include No Fees
Senior Community No
Tax ID 211-71-035-E
Ownership Fee Simple
Acceptable Financing Cash, Conventional, VA Loan
Horse Property Y
Horse Feature Corral(s)
Listing Terms Cash, Conventional, VA Loan
Financing Conventional
Read Less Info
Want to know what your home might be worth? Contact us for a FREE valuation!

Our team is ready to help you sell your home for the highest possible price ASAP

Copyright 2024 Arizona Regional Multiple Listing Service, Inc. All rights reserved.
Bought with NORTH&CO.

"My job is to find and attract mastery-based agents to the office, protect the culture, and make sure everyone is happy! "








