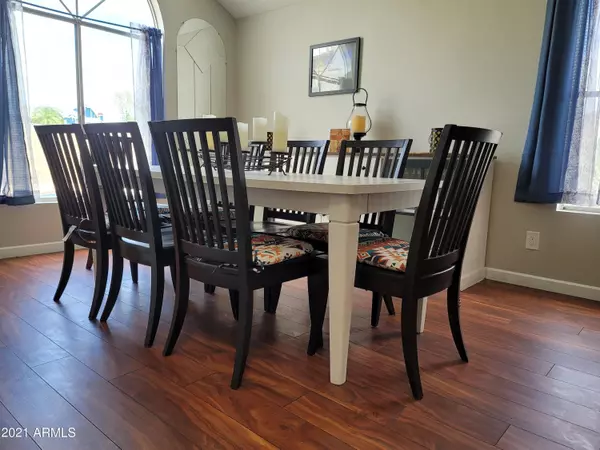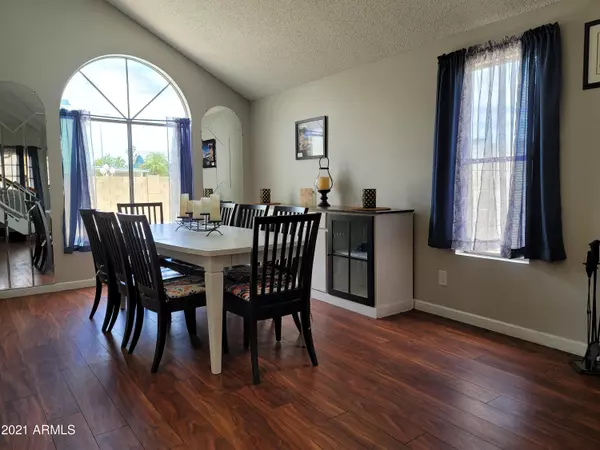$475,000
$440,000
8.0%For more information regarding the value of a property, please contact us for a free consultation.
4 Beds
3 Baths
2,006 SqFt
SOLD DATE : 07/29/2021
Key Details
Sold Price $475,000
Property Type Single Family Home
Sub Type Single Family - Detached
Listing Status Sold
Purchase Type For Sale
Square Footage 2,006 sqft
Price per Sqft $236
Subdivision Dobson Estates 3
MLS Listing ID 6241509
Sold Date 07/29/21
Style Other (See Remarks)
Bedrooms 4
HOA Y/N No
Originating Board Arizona Regional Multiple Listing Service (ARMLS)
Year Built 1983
Annual Tax Amount $1,873
Tax Year 2020
Lot Size 8,015 Sqft
Acres 0.18
Property Description
WOW! Take A Look At This Aboslutely Wonderful Home Located on A Huge Corner Lot. Head In And First Notice How Grand, Light n Bright This Floorplan Is, With Soaring Vaulted, & Extremely Clean. Separate Living Room & Family Room, The Kitchen Opens Perfectly Into The Family Room, Great For Entertaining Friends & Family. Plus Four Full Bed Rooms, One Downstairs. Wait Until You See This Massive Master Suite & Master Bath Featuring Dual Vanities. The Kitchen Has Many Stainless Steel Appliances AND The Refrigerator, Washer & Dryer STAY. WHOA! Head Out To This Back Retreat, With A Massive, Sparkling Pool, Cabana From The Covered Patio. Plus A Large Storage Shed With Tons Of Extra Space For Toys. All Located In An Awesome Part Of Chandler Near Many Favorite Amenities. Come On Over & Welcome Home.
Location
State AZ
County Maricopa
Community Dobson Estates 3
Direction Head South On Alma School - Then West On Barrow To this Corner Lot Home
Rooms
Other Rooms Family Room
Master Bedroom Upstairs
Den/Bedroom Plus 4
Separate Den/Office N
Interior
Interior Features Upstairs, Eat-in Kitchen, Vaulted Ceiling(s), Double Vanity, Full Bth Master Bdrm, Laminate Counters
Heating Electric
Cooling Refrigeration
Flooring Carpet, Wood
Fireplaces Type 1 Fireplace, Family Room
Fireplace Yes
SPA None
Exterior
Exterior Feature Covered Patio(s), Patio, Storage
Garage Electric Door Opener
Garage Spaces 2.5
Garage Description 2.5
Fence Block
Pool Lap, Private
Utilities Available SRP
Amenities Available Not Managed, None
Waterfront No
Roof Type Composition
Private Pool Yes
Building
Lot Description Sprinklers In Front, Corner Lot, Gravel/Stone Front, Grass Front, Auto Timer H2O Front
Story 2
Builder Name COVENTRY HOMES
Sewer Public Sewer
Water City Water
Architectural Style Other (See Remarks)
Structure Type Covered Patio(s),Patio,Storage
New Construction Yes
Schools
Elementary Schools Pomeroy Elementary School
Middle Schools Summit Academy
High Schools Dobson High School
School District Mesa Unified District
Others
HOA Fee Include No Fees
Senior Community No
Tax ID 302-89-372
Ownership Fee Simple
Acceptable Financing Conventional, FHA, VA Loan
Horse Property N
Listing Terms Conventional, FHA, VA Loan
Financing Conventional
Read Less Info
Want to know what your home might be worth? Contact us for a FREE valuation!

Our team is ready to help you sell your home for the highest possible price ASAP

Copyright 2024 Arizona Regional Multiple Listing Service, Inc. All rights reserved.
Bought with HomeSmart

"My job is to find and attract mastery-based agents to the office, protect the culture, and make sure everyone is happy! "








