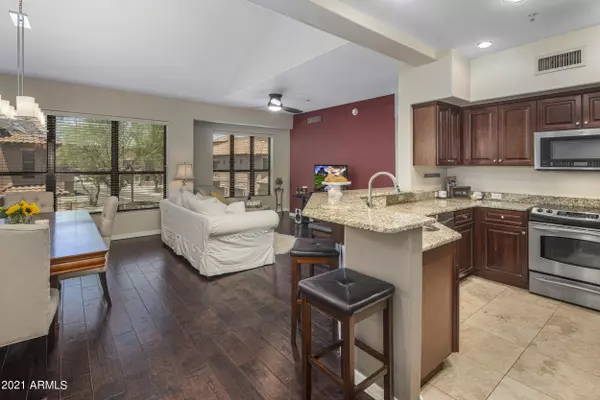$390,000
$395,000
1.3%For more information regarding the value of a property, please contact us for a free consultation.
2 Beds
2 Baths
1,469 SqFt
SOLD DATE : 07/09/2021
Key Details
Sold Price $390,000
Property Type Townhouse
Sub Type Townhouse
Listing Status Sold
Purchase Type For Sale
Square Footage 1,469 sqft
Price per Sqft $265
Subdivision La Verne Condominiums
MLS Listing ID 6239051
Sold Date 07/09/21
Style Santa Barbara/Tuscan
Bedrooms 2
HOA Fees $276/mo
HOA Y/N Yes
Originating Board Arizona Regional Multiple Listing Service (ARMLS)
Year Built 2004
Annual Tax Amount $1,975
Tax Year 2020
Lot Size 972 Sqft
Acres 0.02
Property Description
Beautiful Desert Ridge area condo has gorgeous rich hardwood floors in the main living space, up scale carpets, and beautiful light fixtures/ceiling fans. The kitchen has cherry stained maple cabinets with granite countertops, travertine tile flooring and newer stainless steel appliances. Both bedrooms feature large walk in and upgraded California closets. Enjoy sunset views off the master bedroom private balcony. Master bath offers huge double sink vanity, large walk-in shower, and private water closet.
Rare two single car garage spaces with direct access to home. The resort like community offers a grand clubhouse with billiards, kitchen, movie theater, fitness center, and 2 pools. Minutes from Desert Ridge, High Street, the 101 & 51 access. See Upgrades... Guardian Elite Rayne water softer unit ($3,700) installed in 2014 and fully serviced in 2019.
Concept II three-blade downstairs ceiling fans (x2) installed in 2014.
Downstairs shower re-modeled in 2015.
High efficiency dual-flush toilets (x2) installed in 2015-2016.
Upstairs AC unit replaced in 2016.
Microwave replaced in 2016.
Downstairs AC unit replaced in 2017.
Dishwasher replaced in 2018.
Refrigerator replaced in 2019.
Hot water heater replaced in 2019.
Garbage disposal replaced in 2020.
Roof re-done (by HOA) in 2020.
Deck re-sealed in 2021 (transferable warranty).
*Community-wide exterior painting and cosmetic fixes project is currently being
scheduled by the HOA - pending.
Location
State AZ
County Maricopa
Community La Verne Condominiums
Direction South on 40th St. to La Verne gated entrance on the right. Through gate, turn left, straight to building #29.
Rooms
Other Rooms Great Room
Master Bedroom Split
Den/Bedroom Plus 2
Separate Den/Office N
Interior
Interior Features Upstairs, Breakfast Bar, 9+ Flat Ceilings, Fire Sprinklers, Vaulted Ceiling(s), Pantry, 3/4 Bath Master Bdrm, Double Vanity, High Speed Internet, Granite Counters
Heating Electric
Cooling Refrigeration
Flooring Carpet, Tile, Wood
Fireplaces Number No Fireplace
Fireplaces Type None
Fireplace No
Window Features Double Pane Windows
SPA None
Exterior
Exterior Feature Balcony
Garage Dir Entry frm Garage, Electric Door Opener, Tandem, Shared Driveway
Garage Spaces 2.0
Garage Description 2.0
Fence Block
Pool None
Community Features Gated Community, Community Spa Htd, Community Pool Htd, Community Media Room, Clubhouse, Fitness Center
Utilities Available APS
Amenities Available Rental OK (See Rmks)
Waterfront No
Roof Type Tile
Private Pool No
Building
Lot Description Desert Front, Grass Front
Story 3
Builder Name Unknown
Sewer Public Sewer
Water City Water
Architectural Style Santa Barbara/Tuscan
Structure Type Balcony
New Construction Yes
Schools
Elementary Schools Desert Trails Elementary School
Middle Schools Explorer Middle School
High Schools Pinnacle High School
School District Paradise Valley Unified District
Others
HOA Name La Verne Condo Assoc
HOA Fee Include Roof Repair,Insurance,Maintenance Grounds,Street Maint,Trash,Roof Replacement,Maintenance Exterior
Senior Community No
Tax ID 213-13-970
Ownership Fee Simple
Acceptable Financing Cash, Conventional
Horse Property N
Listing Terms Cash, Conventional
Financing Conventional
Read Less Info
Want to know what your home might be worth? Contact us for a FREE valuation!

Our team is ready to help you sell your home for the highest possible price ASAP

Copyright 2024 Arizona Regional Multiple Listing Service, Inc. All rights reserved.
Bought with My Home Group Real Estate

"My job is to find and attract mastery-based agents to the office, protect the culture, and make sure everyone is happy! "








