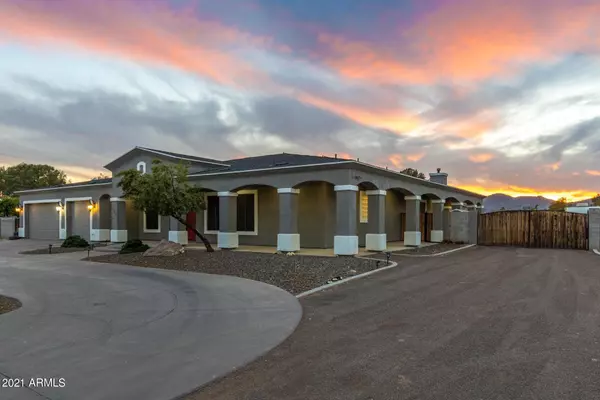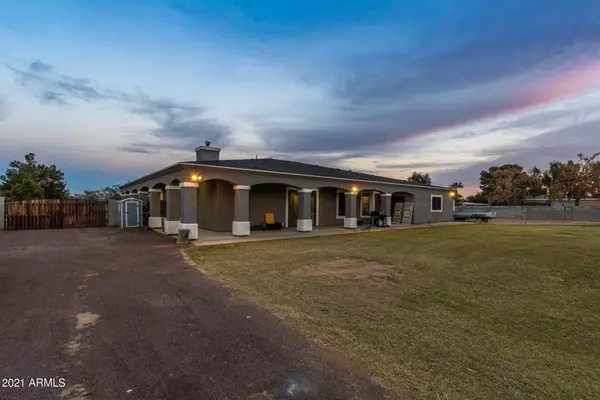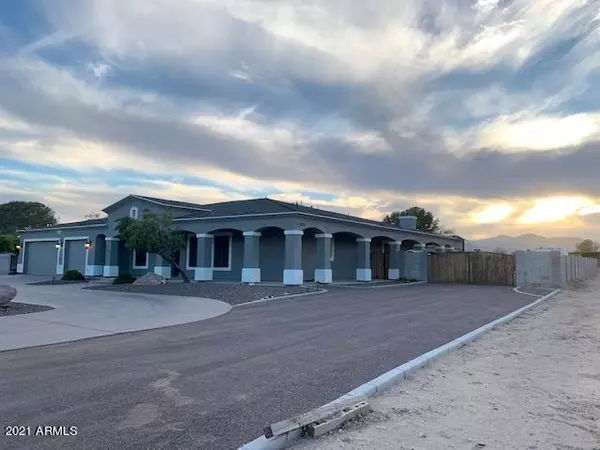$880,000
$899,400
2.2%For more information regarding the value of a property, please contact us for a free consultation.
3 Beds
2.5 Baths
3,564 SqFt
SOLD DATE : 10/09/2021
Key Details
Sold Price $880,000
Property Type Single Family Home
Sub Type Single Family - Detached
Listing Status Sold
Purchase Type For Sale
Square Footage 3,564 sqft
Price per Sqft $246
Subdivision Waddell Haciendas Unit 1
MLS Listing ID 6209288
Sold Date 10/09/21
Style Ranch
Bedrooms 3
HOA Y/N No
Originating Board Arizona Regional Multiple Listing Service (ARMLS)
Year Built 2007
Annual Tax Amount $3,122
Tax Year 2020
Lot Size 0.999 Acres
Acres 1.0
Property Description
Exceptional custom home, horse privileges
3 huge bedrooms and 2.5 baths. This beautiful high end split floor plan home with 10' foot ceiling heights , grand entry welcomes you to the beautiful kitchen with chiseled edge granite counter tops and back splash,Stainless Steel Kegerator and draft beer dispenser.Master suite bright and private, features a large master bathroom with oversize jet spa and huge walk in closet .Extended L shape cover patio, gazebo. 70' X 40'and 18ft high RV garage, 2 RV gates 10 and 15Ft long gate doors . Custom home with 5/8-inch fire-code drywall. Lots of special touches and upgrades throughout. The commute to all the amenities and restaurants is ideal. Conveniently located, just minutes from I10, 303 freeways.
Location
State AZ
County Maricopa
Community Waddell Haciendas Unit 1
Direction Go west to 184th Ave, turn right and the property in your left hand
Rooms
Other Rooms Separate Workshop, Family Room
Master Bedroom Split
Den/Bedroom Plus 3
Separate Den/Office N
Interior
Interior Features No Interior Steps, Kitchen Island, Pantry, Double Vanity, Full Bth Master Bdrm, Tub with Jets, High Speed Internet
Heating Electric, ENERGY STAR Qualified Equipment
Cooling Refrigeration, Programmable Thmstat, Ceiling Fan(s)
Flooring Carpet, Tile
Fireplaces Type 1 Fireplace
Fireplace Yes
Window Features Double Pane Windows
SPA None
Laundry Wshr/Dry HookUp Only
Exterior
Exterior Feature Circular Drive, Covered Patio(s), Gazebo/Ramada
Parking Features Electric Door Opener, Extnded Lngth Garage, Over Height Garage, RV Gate, Separate Strge Area, RV Access/Parking, RV Garage
Garage Spaces 3.0
Carport Spaces 1
Garage Description 3.0
Fence Block, Chain Link, Other, See Remarks
Pool None
Landscape Description Irrigation Back, Flood Irrigation, Irrigation Front
Utilities Available APS
Amenities Available Other
View Mountain(s)
Roof Type Composition
Private Pool No
Building
Lot Description Grass Front, Grass Back, Irrigation Front, Irrigation Back, Flood Irrigation
Story 1
Builder Name UNK
Sewer Septic Tank
Water Pvt Water Company
Architectural Style Ranch
Structure Type Circular Drive,Covered Patio(s),Gazebo/Ramada
New Construction No
Schools
Elementary Schools Sunset Hills Elementary
Middle Schools Sunset Hills Elementary
High Schools Shadow Ridge High School
School District Dysart Unified District
Others
HOA Fee Include Other (See Remarks),Water
Senior Community No
Tax ID 502-03-072
Ownership Fee Simple
Acceptable Financing Cash, Conventional, FHA, VA Loan
Horse Property Y
Listing Terms Cash, Conventional, FHA, VA Loan
Financing Conventional
Read Less Info
Want to know what your home might be worth? Contact us for a FREE valuation!

Our team is ready to help you sell your home for the highest possible price ASAP

Copyright 2024 Arizona Regional Multiple Listing Service, Inc. All rights reserved.
Bought with Keller Williams Realty Phoenix

"My job is to find and attract mastery-based agents to the office, protect the culture, and make sure everyone is happy! "








