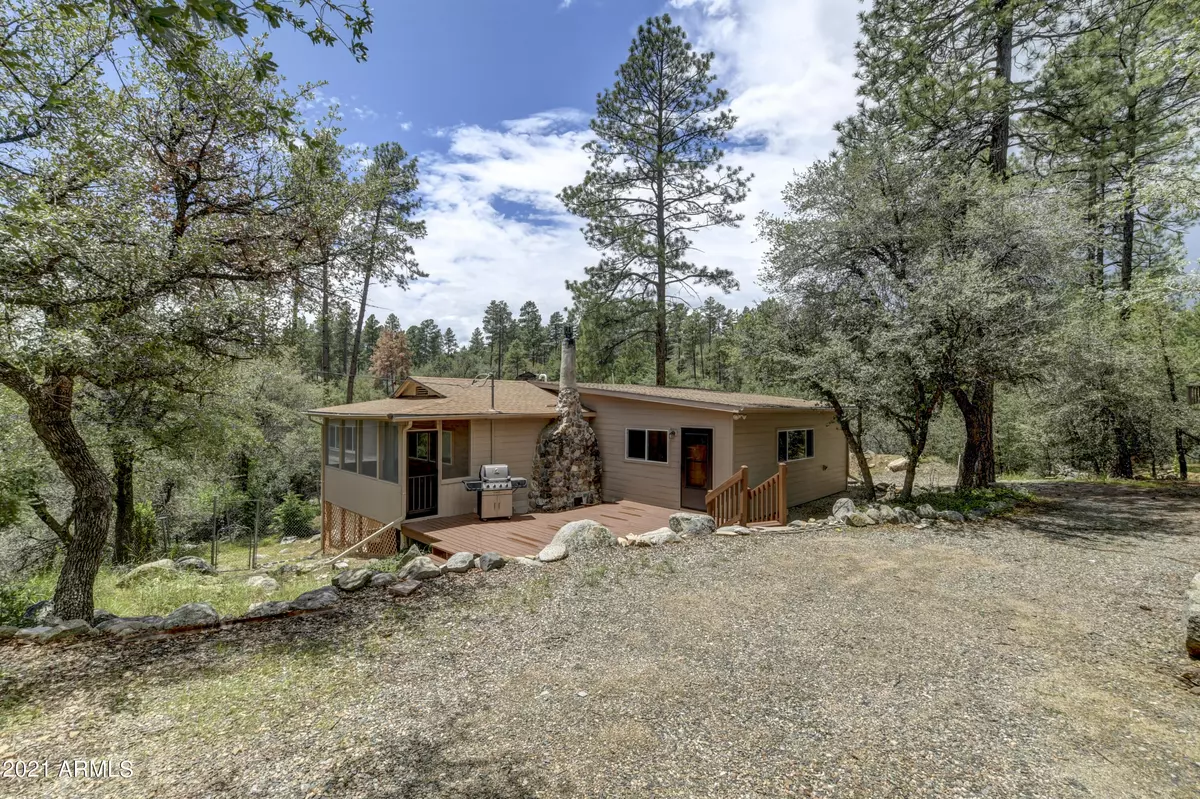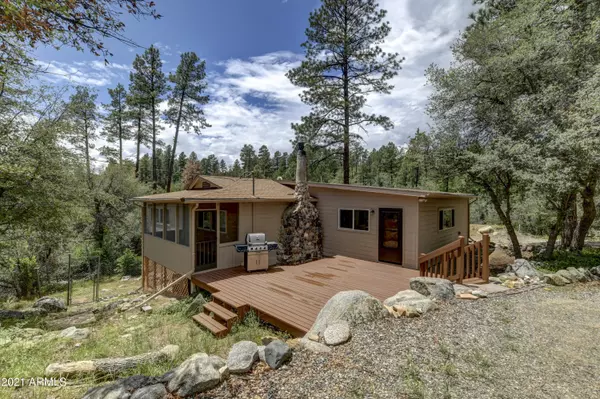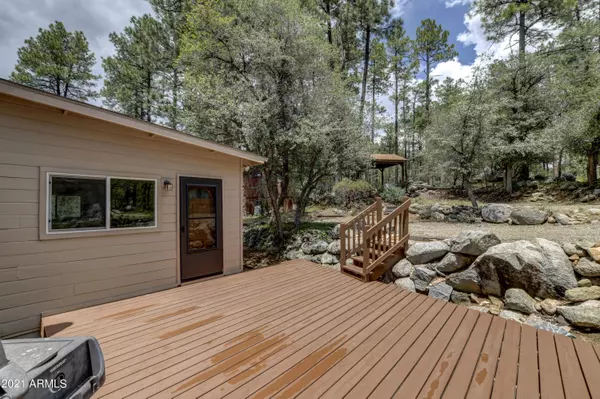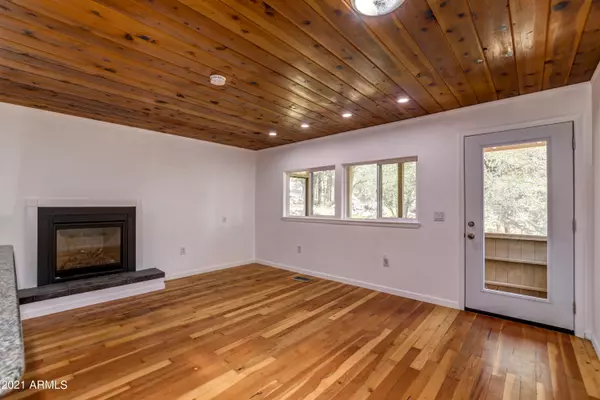$549,011
$549,011
For more information regarding the value of a property, please contact us for a free consultation.
3 Beds
2 Baths
2,234 SqFt
SOLD DATE : 09/28/2021
Key Details
Sold Price $549,011
Property Type Single Family Home
Sub Type Single Family - Detached
Listing Status Sold
Purchase Type For Sale
Square Footage 2,234 sqft
Price per Sqft $245
Subdivision Ponderosa Park
MLS Listing ID 6280006
Sold Date 09/28/21
Style Other (See Remarks)
Bedrooms 3
HOA Y/N No
Originating Board Arizona Regional Multiple Listing Service (ARMLS)
Year Built 1973
Annual Tax Amount $1,707
Tax Year 2020
Lot Size 0.414 Acres
Acres 0.41
Property Description
Remodeled cabin in the tall ponderosa pines! This home was built in 1965, is 3 bedrooms, 2 baths and includes a 2 car garage. Lots of recent upgrades have been done-new paint inside and out, new double pane windows installed, LED lighting throughout, and a new forced air furnace installed. The living room has been newly carpeted, and new tile has been installed in all the right places. The kitchen and dining room feature the original pine ceilings and floors, with a cozy fireplace. The kitchen includes stainless appliances, new granite counters, backsplash and wood cabinets, and a pantry. Nice sized tiled laundry room with lots of room for storage. The bathrooms have been updated as well. Outside is a new front deck and a screened porch for bug-free relaxing in the pines! See feature sheet in docs tab for a list of updates and features! Please use Penny Fincher/Empire West as she has already done the prelim title work.
Location
State AZ
County Yavapai
Community Ponderosa Park
Direction Take White Spar to left on Ponderosa Park Rd, go 1.9 miles, home is on your right.
Rooms
Other Rooms Family Room
Basement Finished
Master Bedroom Not split
Den/Bedroom Plus 4
Separate Den/Office Y
Interior
Interior Features Eat-in Kitchen, Breakfast Bar, 3/4 Bath Master Bdrm, Granite Counters
Heating Propane
Cooling Ceiling Fan(s)
Flooring Carpet, Laminate, Tile, Wood
Fireplaces Type Living Room, Gas
Fireplace Yes
Window Features Double Pane Windows
SPA None
Exterior
Exterior Feature Covered Patio(s), Patio, Screened in Patio(s)
Garage Spaces 2.0
Garage Description 2.0
Fence None
Pool None
Utilities Available Propane
Amenities Available None
Roof Type Composition
Private Pool No
Building
Lot Description Gravel/Stone Front, Gravel/Stone Back
Story 1
Builder Name unkn
Sewer Septic in & Cnctd, Septic Tank
Water Pvt Water Company
Architectural Style Other (See Remarks)
Structure Type Covered Patio(s),Patio,Screened in Patio(s)
New Construction No
Schools
Elementary Schools Out Of Maricopa Cnty
Middle Schools Out Of Maricopa Cnty
High Schools Out Of Maricopa Cnty
School District Out Of Area
Others
HOA Fee Include No Fees
Senior Community No
Tax ID 104-23-013
Ownership Fee Simple
Acceptable Financing Cash, Conventional, 1031 Exchange, VA Loan
Horse Property N
Listing Terms Cash, Conventional, 1031 Exchange, VA Loan
Financing Conventional
Read Less Info
Want to know what your home might be worth? Contact us for a FREE valuation!

Our team is ready to help you sell your home for the highest possible price ASAP

Copyright 2024 Arizona Regional Multiple Listing Service, Inc. All rights reserved.
Bought with Non-MLS Office

"My job is to find and attract mastery-based agents to the office, protect the culture, and make sure everyone is happy! "








