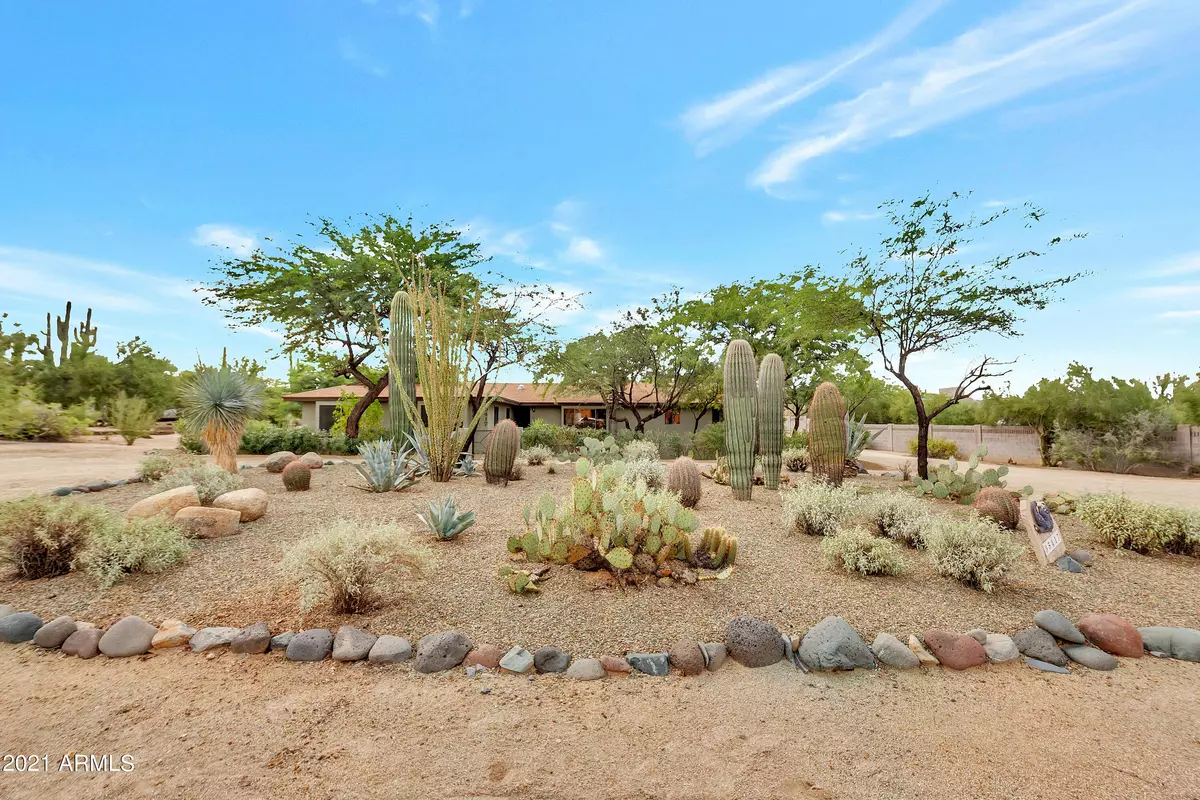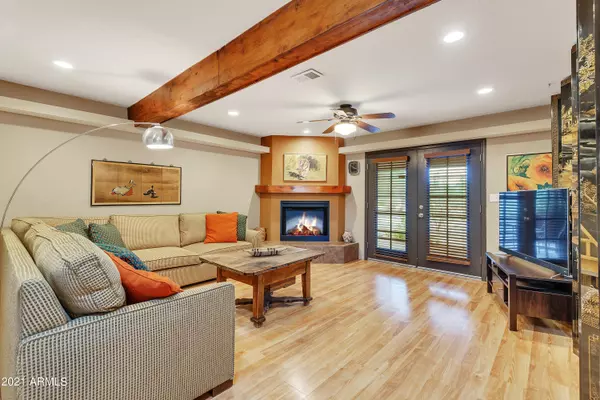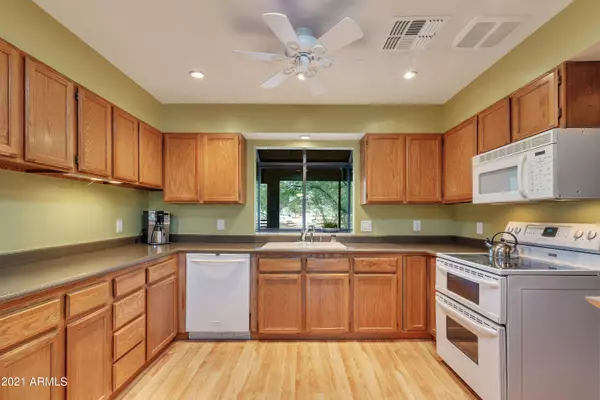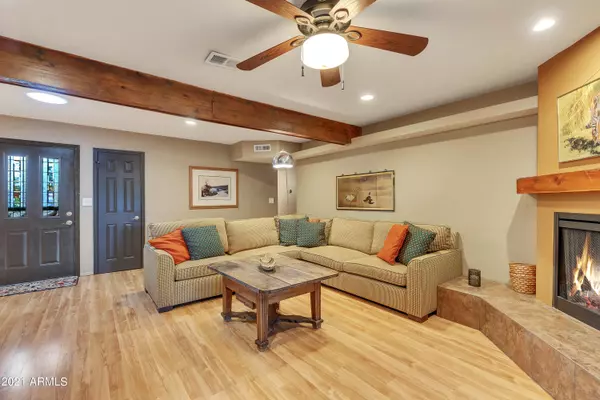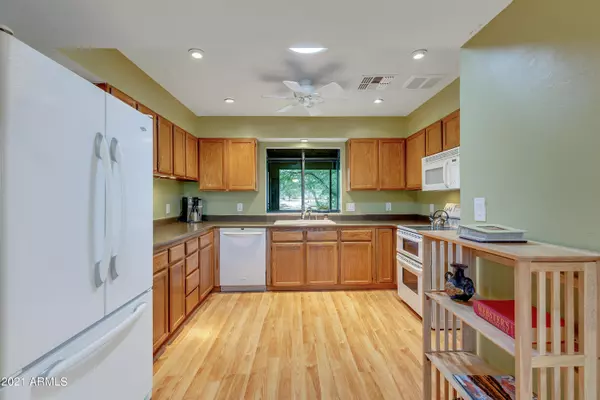$664,000
$675,000
1.6%For more information regarding the value of a property, please contact us for a free consultation.
4 Beds
2 Baths
1,802 SqFt
SOLD DATE : 11/12/2021
Key Details
Sold Price $664,000
Property Type Single Family Home
Sub Type Single Family - Detached
Listing Status Sold
Purchase Type For Sale
Square Footage 1,802 sqft
Price per Sqft $368
Subdivision E156'S2Sw4Se4Ne4Exs50'Se4Sw4Se4Ne4Sec5T5Nr4E
MLS Listing ID 6309306
Sold Date 11/12/21
Style Ranch
Bedrooms 4
HOA Y/N No
Originating Board Arizona Regional Multiple Listing Service (ARMLS)
Year Built 1987
Annual Tax Amount $1,583
Tax Year 2021
Lot Size 0.943 Acres
Acres 0.94
Property Description
This is true Cave Creek ! Just under 1 acre and located on a very private cul de sac road with gorgeous views of Seven Sisters, Elephant Butte, and Continental Mountains. Well cared for 4 bed/2 bath ranch home with large screen porch/patio overlooking desert landscape. Large side load garage with great storage, circle driveway with plenty of parking. Plenty of room to add on square footage. Just minutes from everything Cave Creek and Carefree have to offer.
Location
State AZ
County Maricopa
Community E156'S2Sw4Se4Ne4Exs50'Se4Sw4Se4Ne4Sec5T5Nr4E
Direction Cave Creek Rd North to New River Rd Left (West) to 54th St., Left (South) on 54th St to #35417 on right
Rooms
Den/Bedroom Plus 4
Separate Den/Office N
Interior
Interior Features Pantry, 3/4 Bath Master Bdrm
Heating Electric
Cooling Both Refrig & Evap, Ceiling Fan(s)
Flooring Carpet, Laminate
Fireplaces Type 1 Fireplace
Fireplace Yes
Window Features Skylight(s)
SPA None
Exterior
Exterior Feature Circular Drive, Patio, Screened in Patio(s)
Parking Features Attch'd Gar Cabinets, Dir Entry frm Garage, Electric Door Opener, Side Vehicle Entry
Garage Spaces 2.5
Garage Description 2.5
Fence Block
Pool None
Utilities Available APS
Amenities Available None
View Mountain(s)
Roof Type Composition
Private Pool No
Building
Lot Description Sprinklers In Rear, Sprinklers In Front, Natural Desert Back, Natural Desert Front
Story 1
Builder Name Unknown
Sewer Septic in & Cnctd
Water City Water
Architectural Style Ranch
Structure Type Circular Drive,Patio,Screened in Patio(s)
New Construction No
Schools
Elementary Schools Black Mountain Elementary School
Middle Schools Sonoran Trails Middle School
High Schools Cactus Shadows High School
School District Cave Creek Unified District
Others
HOA Fee Include No Fees
Senior Community No
Tax ID 211-47-001-Z
Ownership Fee Simple
Acceptable Financing Cash, Conventional
Horse Property N
Listing Terms Cash, Conventional
Financing Conventional
Read Less Info
Want to know what your home might be worth? Contact us for a FREE valuation!

Our team is ready to help you sell your home for the highest possible price ASAP

Copyright 2024 Arizona Regional Multiple Listing Service, Inc. All rights reserved.
Bought with My Home Group Real Estate

"My job is to find and attract mastery-based agents to the office, protect the culture, and make sure everyone is happy! "



