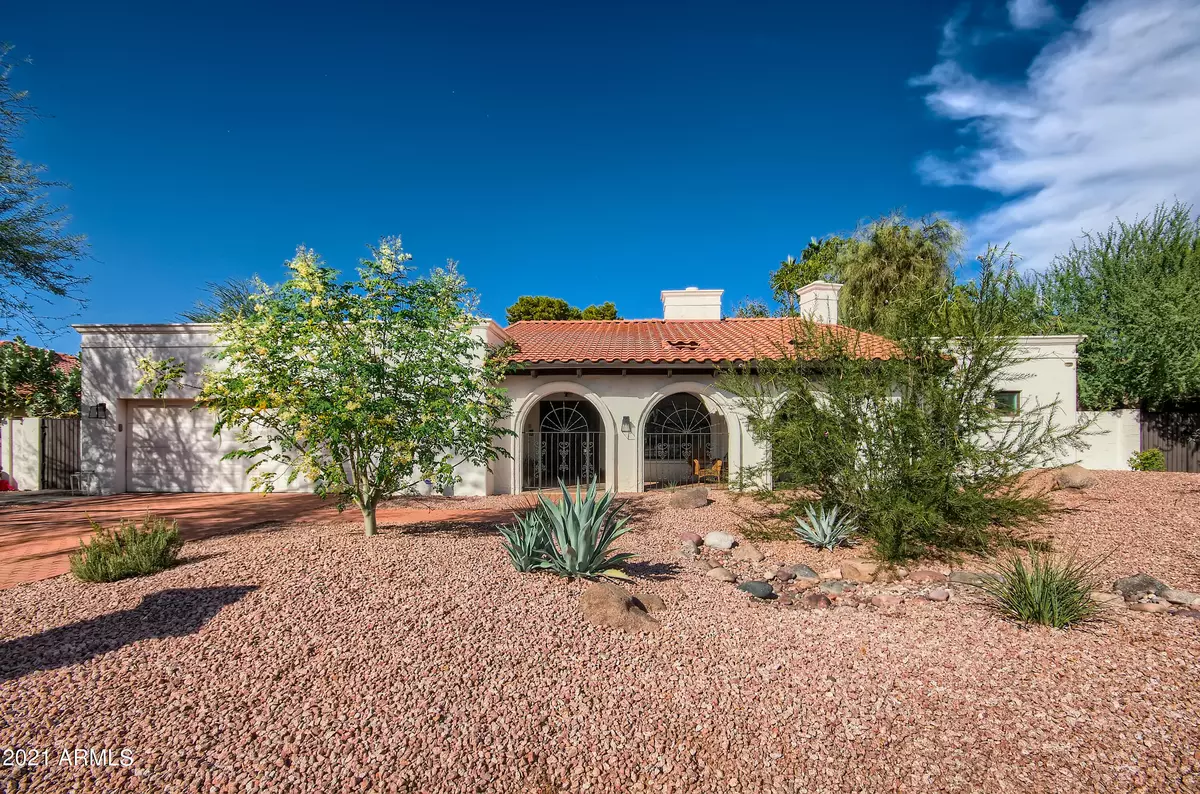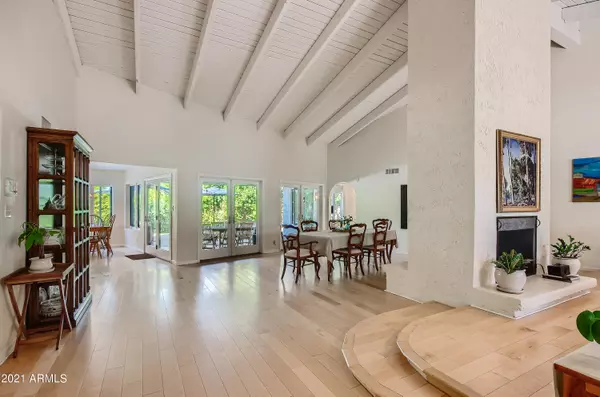$880,000
$885,000
0.6%For more information regarding the value of a property, please contact us for a free consultation.
4 Beds
3 Baths
2,663 SqFt
SOLD DATE : 01/21/2022
Key Details
Sold Price $880,000
Property Type Single Family Home
Sub Type Single Family - Detached
Listing Status Sold
Purchase Type For Sale
Square Footage 2,663 sqft
Price per Sqft $330
Subdivision Alameda Estates Lot 1-68
MLS Listing ID 6316581
Sold Date 01/21/22
Style Contemporary,Spanish
Bedrooms 4
HOA Fees $59/ann
HOA Y/N Yes
Originating Board Arizona Regional Multiple Listing Service (ARMLS)
Year Built 1978
Annual Tax Amount $4,098
Tax Year 2021
Lot Size 10,128 Sqft
Acres 0.23
Property Description
A stunning European inspired Southwest home, in the sought after Alameda Estates Neighborhood. Upon entering, you will be greeted by natural light cascading through every room, vaulted white beam ceilings, 2-way fireplace, beautiful french doors that open into a courtyard with views of the pool and lush landscaping. Kitchen features ample cabinetry and counter space, with direct access to outside dining. Split floor plan allows everyone to have their own space. Third bedroom features an en-suite bath with access to the pool/ private entrance. The large primary suite offers a fireplace, walk-in closet, luxurious soaking tub, & private patio. This home features high end casement windows t/o, & three patio areas for enjoying Arizona weather. Ideal central location, close to ASU & Waterfront
Location
State AZ
County Maricopa
Community Alameda Estates Lot 1-68
Direction South on Mill, East on Broadmor Drive, South on Grandview into Alameda Estates, curve onto Bishop. Home on North Side of street
Rooms
Other Rooms Guest Qtrs-Sep Entrn
Master Bedroom Split
Den/Bedroom Plus 4
Separate Den/Office N
Interior
Interior Features Vaulted Ceiling(s), Double Vanity, Full Bth Master Bdrm, Separate Shwr & Tub, Granite Counters
Heating Electric
Cooling Refrigeration
Flooring Wood
Fireplaces Type 2 Fireplace, Two Way Fireplace
Fireplace Yes
Window Features ENERGY STAR Qualified Windows,Double Pane Windows,Low Emissivity Windows
SPA None
Laundry WshrDry HookUp Only
Exterior
Garage Spaces 2.0
Garage Description 2.0
Fence Block
Pool Private
Utilities Available SRP
Amenities Available Self Managed
Roof Type Tile
Private Pool Yes
Building
Lot Description Desert Front, Grass Back
Story 1
Builder Name NA
Sewer Public Sewer
Water City Water
Architectural Style Contemporary, Spanish
New Construction No
Schools
Elementary Schools Broadmor Elementary School
Middle Schools Mckemy Middle School
High Schools Tempe High School
School District Tempe Union High School District
Others
HOA Name Alameda Estates
HOA Fee Include Maintenance Grounds
Senior Community No
Tax ID 133-22-057
Ownership Fee Simple
Acceptable Financing Cash, Conventional, FHA, VA Loan
Horse Property N
Listing Terms Cash, Conventional, FHA, VA Loan
Financing Conventional
Read Less Info
Want to know what your home might be worth? Contact us for a FREE valuation!

Our team is ready to help you sell your home for the highest possible price ASAP

Copyright 2024 Arizona Regional Multiple Listing Service, Inc. All rights reserved.
Bought with Keller Williams Realty Sonoran Living

"My job is to find and attract mastery-based agents to the office, protect the culture, and make sure everyone is happy! "








