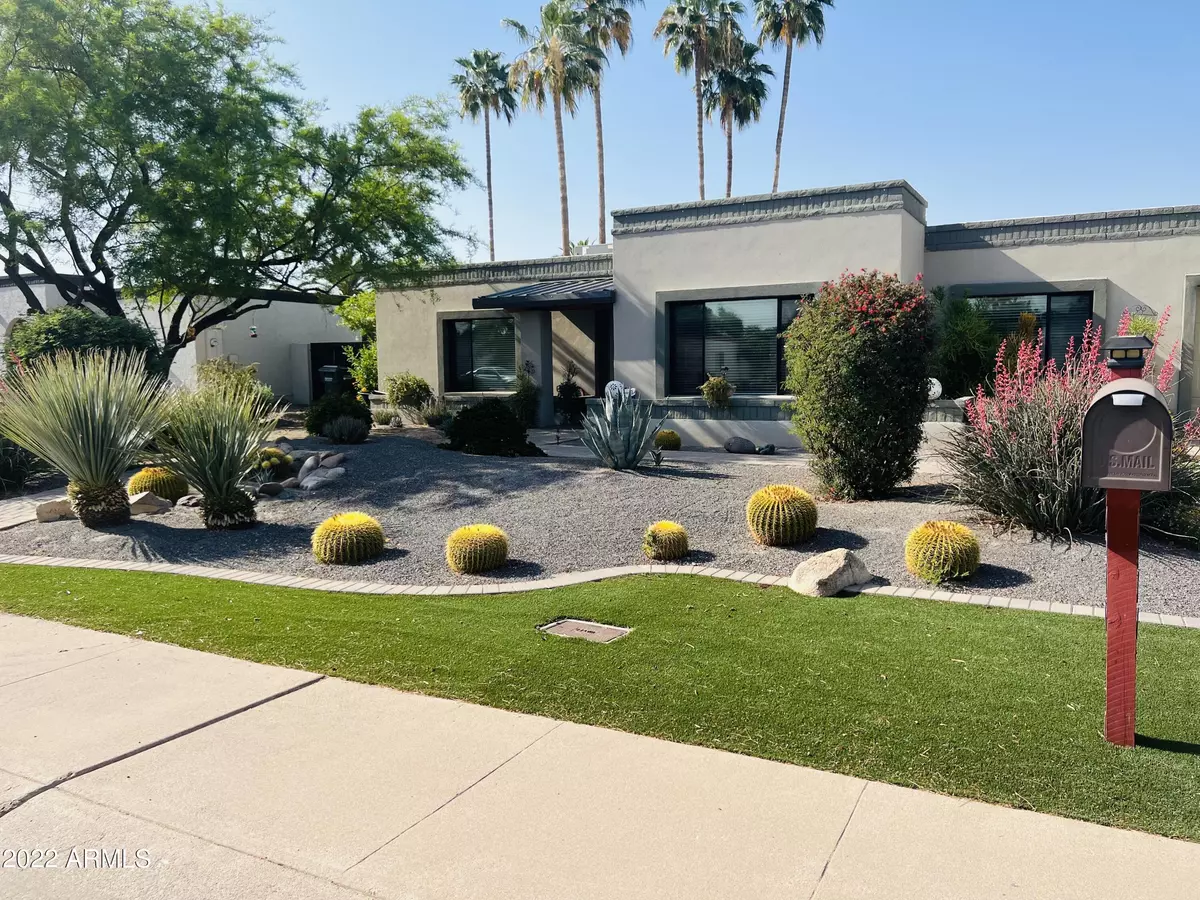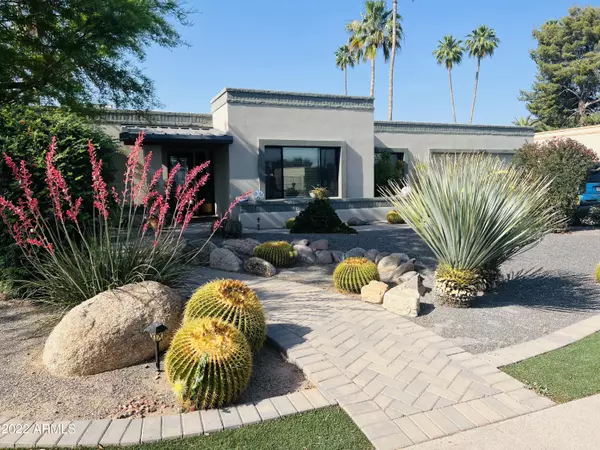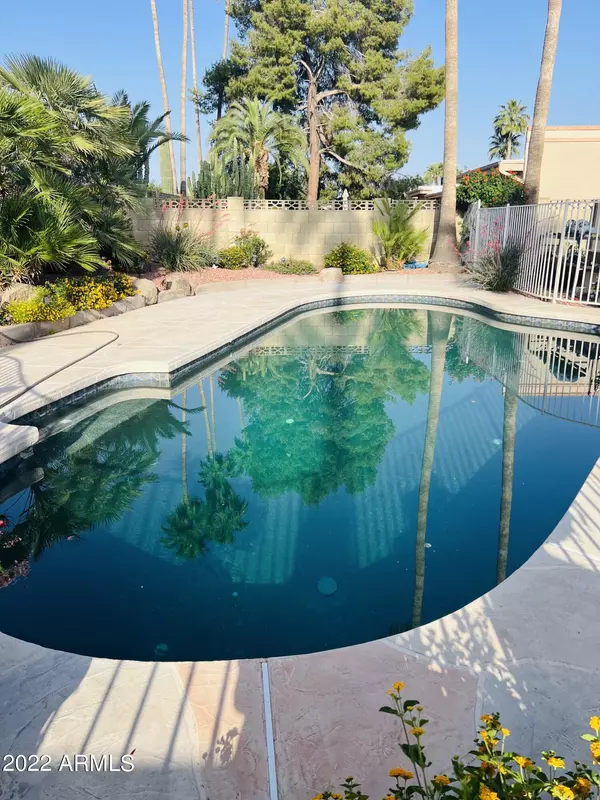$900,000
$895,000
0.6%For more information regarding the value of a property, please contact us for a free consultation.
4 Beds
3 Baths
2,747 SqFt
SOLD DATE : 06/20/2022
Key Details
Sold Price $900,000
Property Type Single Family Home
Sub Type Single Family - Detached
Listing Status Sold
Purchase Type For Sale
Square Footage 2,747 sqft
Price per Sqft $327
Subdivision Cactus Glen 3
MLS Listing ID 6396840
Sold Date 06/20/22
Style Contemporary
Bedrooms 4
HOA Y/N No
Originating Board Arizona Regional Multiple Listing Service (ARMLS)
Year Built 1979
Annual Tax Amount $3,207
Tax Year 2021
Lot Size 10,347 Sqft
Acres 0.24
Property Description
This is the home! Open-concept single-story floor-plan in Magic 85254. Charming home with massive curb appeal with low maintenance desert landscaping and remodeled modern exterior. 4 BRs + 2 BONUS rooms - perfect for office and gym or both! Tile floors in the living and dining areas, custom cabinets and high end appliances in the kitchen. Open plan living with kitchen overlooking one of 2 family rooms. Gas fireplace and french doors opening to spacious backyard and pebbletec pool. Master exits to large patio and yard. 3 Full baths, 2 with updated showers. Split floor plan with permitted garage conversion adding 2 bonus rooms. Picturesque desert community with mountain views along the horizon. Walk to parks and schools and only 5 min drive to Kierland shops and restaurants.
Location
State AZ
County Maricopa
Community Cactus Glen 3
Direction From Acoma & 56st St, Go West on Acoma to 52nd Street, North/Right on 52nd St, Right on Everett.
Rooms
Other Rooms Great Room, Family Room, BonusGame Room
Master Bedroom Downstairs
Den/Bedroom Plus 6
Separate Den/Office Y
Interior
Interior Features Master Downstairs, Eat-in Kitchen, Breakfast Bar, Double Vanity, Full Bth Master Bdrm, Granite Counters
Heating Electric
Cooling Refrigeration, Ceiling Fan(s)
Flooring Laminate, Tile
Fireplaces Type 1 Fireplace
Fireplace Yes
Window Features Double Pane Windows
SPA None
Exterior
Exterior Feature Covered Patio(s), Playground, Storage
Fence Block
Pool Diving Pool, Fenced, Private
Utilities Available APS
Amenities Available None
Waterfront No
View Mountain(s)
Roof Type Foam
Private Pool Yes
Building
Lot Description Sprinklers In Rear, Sprinklers In Front, Gravel/Stone Front, Gravel/Stone Back, Synthetic Grass Back
Story 1
Builder Name Unknown
Sewer Public Sewer
Water City Water
Architectural Style Contemporary
Structure Type Covered Patio(s),Playground,Storage
New Construction Yes
Schools
Elementary Schools Liberty Elementary School - Scottsdale
Middle Schools Sunrise Middle School
High Schools Horizon School
School District Paradise Valley Unified District
Others
HOA Fee Include No Fees
Senior Community No
Tax ID 215-66-097
Ownership Fee Simple
Acceptable Financing Cash, Conventional
Horse Property N
Listing Terms Cash, Conventional
Financing Conventional
Read Less Info
Want to know what your home might be worth? Contact us for a FREE valuation!

Our team is ready to help you sell your home for the highest possible price ASAP

Copyright 2024 Arizona Regional Multiple Listing Service, Inc. All rights reserved.
Bought with HomeSmart

"My job is to find and attract mastery-based agents to the office, protect the culture, and make sure everyone is happy! "






