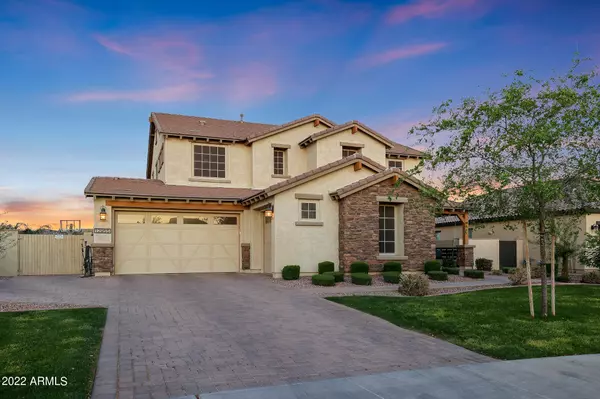$885,000
$850,000
4.1%For more information regarding the value of a property, please contact us for a free consultation.
5 Beds
3.5 Baths
4,282 SqFt
SOLD DATE : 07/12/2022
Key Details
Sold Price $885,000
Property Type Single Family Home
Sub Type Single Family - Detached
Listing Status Sold
Purchase Type For Sale
Square Footage 4,282 sqft
Price per Sqft $206
Subdivision Marley Park
MLS Listing ID 6410283
Sold Date 07/12/22
Style Spanish
Bedrooms 5
HOA Fees $115/mo
HOA Y/N Yes
Originating Board Arizona Regional Multiple Listing Service (ARMLS)
Year Built 2017
Annual Tax Amount $4,090
Tax Year 2021
Lot Size 10,732 Sqft
Acres 0.25
Property Description
SHOW STOPPING 5 bed 3.5 bath with MASTER DOWNSTAIRS, Marley Park SMART HOME! Don't miss the complete list of the amazing features and upgrades this home has to offer! (located in the picture section). Floorplan and original features/upgrades available for review in the documents section. 3 car garage with epoxy flooring and overhead storage racks with Tesla plug-in and another 40A car charging station. Extended length driveway with paved side yard with 8' (ft.) RV gate and RV 50A plug-in. FRONT YARD GRASS MAINTAINED BY HOA! , 618 sq. ft. HEATED DIVING POOL with grotto slide and waterfall, BOTH pool and spa automation with color-changing lights! Built-in BBQ grill with food prep counter and fridge, natural grass area with irrigation to all grass and trees/shrubs, custom landscape lighting. **Smart home features include nearly all lights/fans on smart switches compatible with either Google, Alexa and remote controls, thermostats and front door can also be controlled by Google/Alexa.** 8' interior doors throughout. Plantation shutters with exterior sunscreens throughout. Custom storage cabinets with folding station in laundry with room for extra fridge/freezer. Custom built personal storage cabinets with shoe drawers in mudroom. Great room (downstairs) features electric fireplace with custom accent wall and tray ceiling. Kitchen features large walk in pantry, dual ovens, and a 12' entertainers DREAM island and a Butler's pantry. 4 out 5 bedrooms have spacious walk in closets. Dual sinks in all full baths, powder room downstairs. Upstairs Loft/Game Room with built in surround sound. OWNED water softener. Downstairs Great Room with upgraded MULTI-SLIDE, BI-FOLD, sliding doors opening to a spectacular outdoor kitchen/entertaining area, fully covered by a large Pergola with OUTDOOR LIGHTING AND COMMERICIAL MISTING SYSTEM! Artificial turf with Vinyl Playset (cool to the touch-heat withstanding up to about 120 degrees). HOA features immaculately maintained neighborhood parks and trails. Marley Park is known for its' fantastic community featuring a private community clubhouse and various sponsored holiday events.
**Owners willing to sell most of the furnishings**
Location
State AZ
County Maricopa
Community Marley Park
Direction From Cactus Rd., head north onto Litchfield Rd., left onto Sweetwater Ave., left on 145th (approx. 3/4 of a mile across from Legacy Traditional School), to 2nd home on left.
Rooms
Other Rooms Loft, Great Room, Family Room, BonusGame Room
Master Bedroom Split
Den/Bedroom Plus 8
Separate Den/Office Y
Interior
Interior Features Master Downstairs, Eat-in Kitchen, Breakfast Bar, 9+ Flat Ceilings, Other, Kitchen Island, Pantry, Bidet, Double Vanity, Full Bth Master Bdrm, Separate Shwr & Tub, High Speed Internet, Smart Home, Granite Counters
Heating Electric
Cooling Refrigeration, Programmable Thmstat, Ceiling Fan(s)
Flooring Carpet, Tile
Fireplaces Type Other (See Remarks), 1 Fireplace, Family Room
Fireplace Yes
Window Features ENERGY STAR Qualified Windows,Double Pane Windows
SPA Heated,Private
Laundry Engy Star (See Rmks)
Exterior
Exterior Feature Covered Patio(s), Playground, Gazebo/Ramada, Misting System, Patio, Storage, Built-in Barbecue
Garage Dir Entry frm Garage, Electric Door Opener, RV Gate, RV Access/Parking
Garage Spaces 3.0
Garage Description 3.0
Fence Block
Pool Variable Speed Pump, Diving Pool, Fenced, Heated, Private
Landscape Description Irrigation Back, Irrigation Front
Community Features Community Pool Htd, Community Pool, Community Media Room, Tennis Court(s), Playground, Biking/Walking Path, Clubhouse, Fitness Center
Utilities Available APS, SW Gas
Amenities Available Management, Rental OK (See Rmks)
Waterfront No
View Mountain(s)
Roof Type Tile
Accessibility Remote Devices
Private Pool Yes
Building
Lot Description Sprinklers In Rear, Sprinklers In Front, Desert Back, Desert Front, Gravel/Stone Front, Gravel/Stone Back, Grass Front, Grass Back, Synthetic Grass Back, Auto Timer H2O Front, Auto Timer H2O Back, Irrigation Front, Irrigation Back
Story 2
Builder Name Ashton Woods
Sewer Public Sewer
Water City Water
Architectural Style Spanish
Structure Type Covered Patio(s),Playground,Gazebo/Ramada,Misting System,Patio,Storage,Built-in Barbecue
New Construction Yes
Schools
Elementary Schools Rancho Gabriela
Middle Schools Sonoran Heights Elementary
High Schools Dysart High School
School District Dysart Unified District
Others
HOA Name Marley Park HOA
HOA Fee Include Maintenance Grounds,Street Maint,Front Yard Maint
Senior Community No
Tax ID 501-99-194
Ownership Fee Simple
Acceptable Financing Cash, Conventional, 1031 Exchange, FHA, VA Loan
Horse Property N
Listing Terms Cash, Conventional, 1031 Exchange, FHA, VA Loan
Financing Other
Read Less Info
Want to know what your home might be worth? Contact us for a FREE valuation!

Our team is ready to help you sell your home for the highest possible price ASAP

Copyright 2024 Arizona Regional Multiple Listing Service, Inc. All rights reserved.
Bought with RE/MAX Fine Properties

"My job is to find and attract mastery-based agents to the office, protect the culture, and make sure everyone is happy! "








