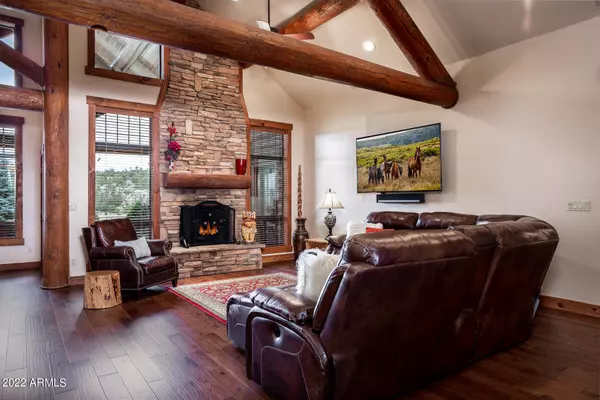$765,000
$765,000
For more information regarding the value of a property, please contact us for a free consultation.
4 Beds
4 Baths
2,769 SqFt
SOLD DATE : 09/22/2022
Key Details
Sold Price $765,000
Property Type Single Family Home
Sub Type Single Family - Detached
Listing Status Sold
Purchase Type For Sale
Square Footage 2,769 sqft
Price per Sqft $276
Subdivision Heber Unsub
MLS Listing ID 6427114
Sold Date 09/22/22
Bedrooms 4
HOA Y/N No
Originating Board Arizona Regional Multiple Listing Service (ARMLS)
Year Built 2004
Annual Tax Amount $2,842
Tax Year 2021
Lot Size 1.116 Acres
Acres 1.12
Property Description
Stunning Mountain Retreat! Nothing short of spectacular awaits inside this exposed peel pole log furnished 4 bdrm, 4 bath home. This split open floor plan w/picturesque wall of windows and rock formation views offers 2 mini masters, an add'l office, great room and finished basement. The wood burning fireplace w/floor to ceiling rock accents draws the eye in to the recently remodeled kitchen and baths, new engineered hardwood floors, chef's kitchen w/commercial stove, vent hood and large island accented w/ veining quartz thru out the kitchen and laundry surfaces. Take in the beautifully designed landscaped yard from the covered front and rear patios. Privacy fenced jacuzzi hot tub and wire/log fenced dog run. Plenty of storage in the oversized three car garage and utility shed. Call Today.. for your Private Showing! Sellers are licensed REALTORS® in the State of AZ.
Location
State AZ
County Navajo
Community Heber Unsub
Direction Hwy 260 to Buckskin Canyon, S to property on L at corner of Buckskin Canyon and Canyon Creek Lane.
Rooms
Other Rooms Great Room
Basement Finished
Den/Bedroom Plus 5
Separate Den/Office Y
Interior
Interior Features Breakfast Bar, 9+ Flat Ceilings, Furnished(See Rmrks), Vaulted Ceiling(s), Kitchen Island, Pantry, Double Vanity, Full Bth Master Bdrm, Separate Shwr & Tub
Heating Propane
Cooling Refrigeration, Ceiling Fan(s)
Flooring Carpet, Tile, Wood
Fireplaces Type 1 Fireplace, Living Room
Fireplace Yes
Window Features Double Pane Windows
SPA Above Ground
Exterior
Exterior Feature Covered Patio(s)
Parking Features Electric Door Opener, Extnded Lngth Garage
Garage Spaces 3.0
Garage Description 3.0
Fence Wood, Wire
Pool None
Utilities Available Propane
Amenities Available None
Roof Type Metal
Private Pool No
Building
Lot Description Sprinklers In Rear, Sprinklers In Front, Corner Lot, Gravel/Stone Front, Gravel/Stone Back, Grass Back
Story 1
Builder Name Uknown
Sewer Septic Tank
Water Pvt Water Company
Structure Type Covered Patio(s)
New Construction No
Schools
Elementary Schools Out Of Maricopa Cnty
Middle Schools Out Of Maricopa Cnty
High Schools Out Of Maricopa Cnty
School District Out Of Area
Others
HOA Fee Include No Fees
Senior Community No
Tax ID 207-17-041-G
Ownership Fee Simple
Acceptable Financing Cash, Conventional, FHA, VA Loan
Horse Property Y
Listing Terms Cash, Conventional, FHA, VA Loan
Financing Cash
Special Listing Condition Owner/Agent
Read Less Info
Want to know what your home might be worth? Contact us for a FREE valuation!

Our team is ready to help you sell your home for the highest possible price ASAP

Copyright 2024 Arizona Regional Multiple Listing Service, Inc. All rights reserved.
Bought with Diane Dahlin's Pine Rim Realty

"My job is to find and attract mastery-based agents to the office, protect the culture, and make sure everyone is happy! "








