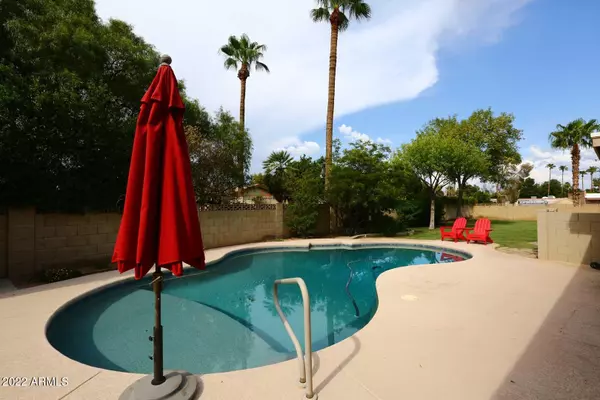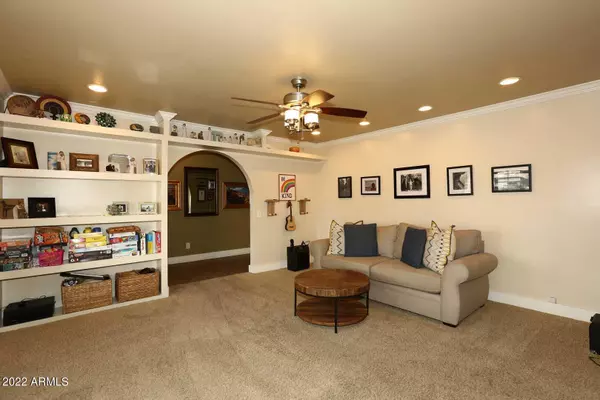$838,000
$750,000
11.7%For more information regarding the value of a property, please contact us for a free consultation.
4 Beds
2.5 Baths
2,244 SqFt
SOLD DATE : 09/29/2022
Key Details
Sold Price $838,000
Property Type Single Family Home
Sub Type Single Family - Detached
Listing Status Sold
Purchase Type For Sale
Square Footage 2,244 sqft
Price per Sqft $373
Subdivision Cactus Glen 2
MLS Listing ID 6444302
Sold Date 09/29/22
Bedrooms 4
HOA Y/N No
Originating Board Arizona Regional Multiple Listing Service (ARMLS)
Year Built 1978
Annual Tax Amount $3,457
Tax Year 2021
Lot Size 0.327 Acres
Acres 0.33
Property Description
Opportunity is knocking in the 85254 zip code and it is this home! Located on a LARGE cul de sac lot (.32 of an acre), this 4 bedroom, 2.5 bath home is waiting for you to see it. Some of the features include Relaxing Front Courtyard, wood floors, Crown Molding/beamed ceiling & great fireplace in Family Room, Wood Shutters throughout, Dual Pane Windows, Ceiling Fans, Split Master bedroom w/Dual Closets, 2nd bath with jetted tub, Built-in outdoor kitchen area with H2O in Pool area, Roof was redone in 2021 w/warranty, RV gate to huge yard, covered patio, Storage room in 2 Car Garage & more. .Be sure to look at the pictures, grab your phone and set-up a time to see this home. Priced so you can put your finishing touches on your new home.
Location
State AZ
County Maricopa
Community Cactus Glen 2
Direction West on Sweetwater to 50th Place * Left (south) on 50th Place to Larkspur * Left (east)) to property
Rooms
Other Rooms Family Room
Master Bedroom Split
Den/Bedroom Plus 4
Separate Den/Office N
Interior
Interior Features Eat-in Kitchen, Breakfast Bar, 9+ Flat Ceilings, Pantry, Double Vanity, Full Bth Master Bdrm, High Speed Internet
Heating Electric
Cooling Refrigeration, Ceiling Fan(s)
Flooring Carpet, Tile, Wood
Fireplaces Type 1 Fireplace, Family Room
Fireplace Yes
Window Features Double Pane Windows
SPA None
Laundry Wshr/Dry HookUp Only
Exterior
Exterior Feature Covered Patio(s), Patio, Private Yard, Storage
Garage Attch'd Gar Cabinets, Electric Door Opener, RV Gate, Separate Strge Area, RV Access/Parking
Garage Spaces 2.0
Garage Description 2.0
Fence Block
Pool Diving Pool, Private
Utilities Available APS
Amenities Available None
Waterfront No
Roof Type Built-Up
Private Pool Yes
Building
Lot Description Sprinklers In Rear, Desert Front, Cul-De-Sac, Grass Back
Story 1
Builder Name unknown
Sewer Public Sewer
Water City Water
Structure Type Covered Patio(s),Patio,Private Yard,Storage
New Construction Yes
Schools
Elementary Schools Desert Shadows Elementary School
Middle Schools Desert Shadows Middle School - Scottsdale
High Schools Horizon School
School District Paradise Valley Unified District
Others
HOA Fee Include No Fees
Senior Community No
Tax ID 167-22-369
Ownership Fee Simple
Acceptable Financing Cash, Conventional, FHA, VA Loan
Horse Property N
Listing Terms Cash, Conventional, FHA, VA Loan
Financing Conventional
Read Less Info
Want to know what your home might be worth? Contact us for a FREE valuation!

Our team is ready to help you sell your home for the highest possible price ASAP

Copyright 2024 Arizona Regional Multiple Listing Service, Inc. All rights reserved.
Bought with HomeSmart

"My job is to find and attract mastery-based agents to the office, protect the culture, and make sure everyone is happy! "








