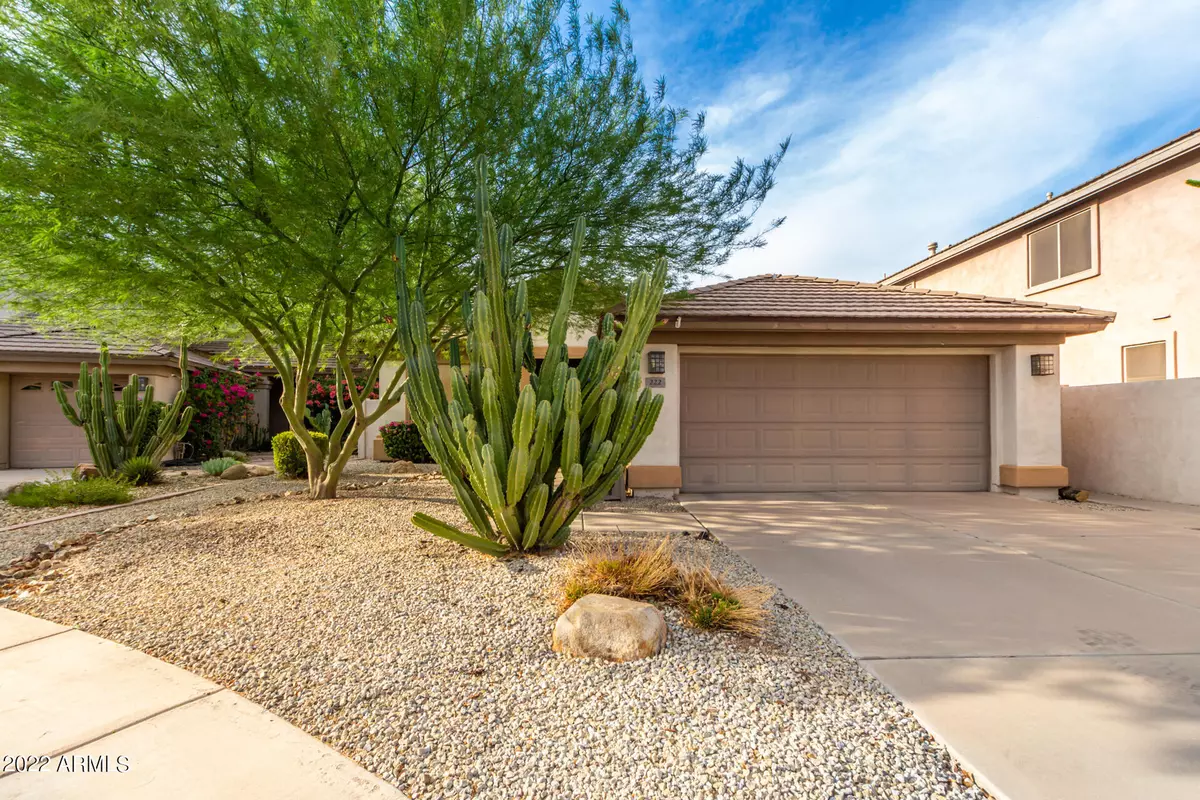$620,000
$620,000
For more information regarding the value of a property, please contact us for a free consultation.
4 Beds
2 Baths
1,910 SqFt
SOLD DATE : 09/15/2022
Key Details
Sold Price $620,000
Property Type Single Family Home
Sub Type Single Family - Detached
Listing Status Sold
Purchase Type For Sale
Square Footage 1,910 sqft
Price per Sqft $324
Subdivision Coventry Tempe
MLS Listing ID 6452219
Sold Date 09/15/22
Style Ranch
Bedrooms 4
HOA Fees $75
HOA Y/N Yes
Originating Board Arizona Regional Multiple Listing Service (ARMLS)
Year Built 1998
Annual Tax Amount $3,263
Tax Year 2021
Lot Size 6,307 Sqft
Acres 0.14
Property Description
Gorgeous home in the very sought after GATED COMMUNITY of Coventry Tempe! Step into a beautiful entry with a complete remodeled gourmet kitchen to the right. Induction oven is a plus in this beautiful kitchen. Family room is open with customized high quality built in wall feature entertainment center with TV that conveys! Plantation shutters throughout with 4 very spacious rooms and master with master bathroom. Walk outside and be transported to another place with an adorable beehive fireplace and sitting area and a built-in BBQ. Family time is essential in this well cared for home. AC was replaced with top of the line Trane with a variable speed setting. It literally adjusts to your desired temp..so cozy! Roof was also replaced in 2018 and is still under warranty. Hurry it won't last!
Location
State AZ
County Maricopa
Community Coventry Tempe
Direction Rural & Elliot, South on Rural * Enter Coventry Tempe Subdivision through Gate * N on Mcallister Ave, West on Krista Way to second cul de sac.
Rooms
Other Rooms Great Room
Den/Bedroom Plus 4
Separate Den/Office N
Interior
Interior Features Eat-in Kitchen, 9+ Flat Ceilings, Double Vanity, Full Bth Master Bdrm, Separate Shwr & Tub
Heating Natural Gas
Cooling Refrigeration, Ceiling Fan(s)
Fireplaces Type 1 Fireplace
Fireplace Yes
Window Features Skylight(s),Double Pane Windows
SPA None
Laundry Wshr/Dry HookUp Only
Exterior
Garage Electric Door Opener
Garage Spaces 2.0
Carport Spaces 2
Garage Description 2.0
Fence Block
Pool None
Community Features Gated Community, Tennis Court(s), Playground
Utilities Available SRP, SW Gas
Amenities Available Management
Roof Type Tile
Private Pool No
Building
Lot Description Desert Back, Cul-De-Sac, Natural Desert Front
Story 1
Builder Name Del Webb
Sewer Public Sewer
Water City Water
Architectural Style Ranch
New Construction No
Schools
Elementary Schools C I Waggoner School
Middle Schools Kyrene Middle School
High Schools Corona Del Sol High School
School District Tempe Union High School District
Others
HOA Name Coventry Tempe
HOA Fee Include Maintenance Grounds
Senior Community No
Tax ID 308-15-183
Ownership Fee Simple
Acceptable Financing Cash, Conventional, VA Loan
Horse Property N
Listing Terms Cash, Conventional, VA Loan
Financing Exchange
Read Less Info
Want to know what your home might be worth? Contact us for a FREE valuation!

Our team is ready to help you sell your home for the highest possible price ASAP

Copyright 2024 Arizona Regional Multiple Listing Service, Inc. All rights reserved.
Bought with HomeSmart

"My job is to find and attract mastery-based agents to the office, protect the culture, and make sure everyone is happy! "








