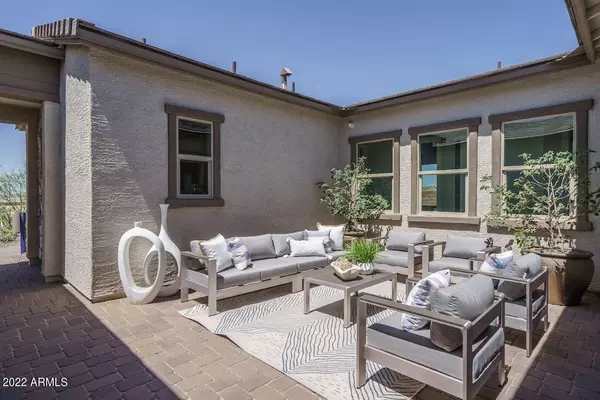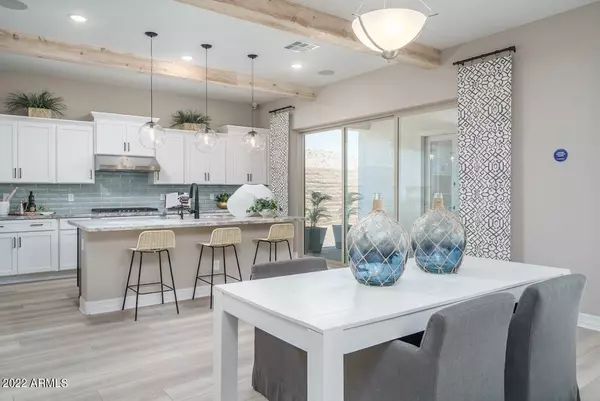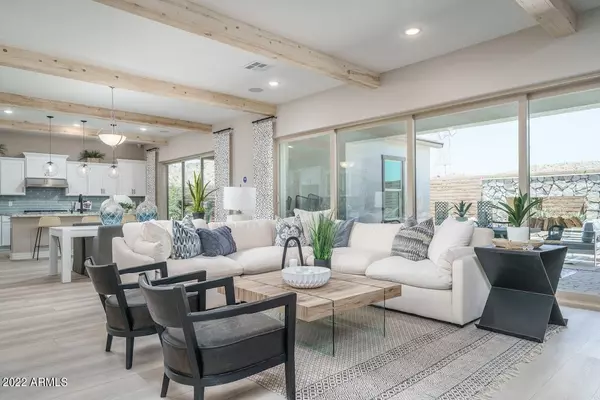$947,706
$959,706
1.3%For more information regarding the value of a property, please contact us for a free consultation.
4 Beds
3.5 Baths
3,036 SqFt
SOLD DATE : 11/22/2022
Key Details
Sold Price $947,706
Property Type Single Family Home
Sub Type Single Family - Detached
Listing Status Sold
Purchase Type For Sale
Square Footage 3,036 sqft
Price per Sqft $312
Subdivision Estrella Parcel 9.43
MLS Listing ID 6472746
Sold Date 11/22/22
Style Spanish
Bedrooms 4
HOA Fees $111/qua
HOA Y/N Yes
Originating Board Arizona Regional Multiple Listing Service (ARMLS)
Year Built 2022
Annual Tax Amount $602
Tax Year 2022
Lot Size 9,450 Sqft
Acres 0.22
Property Description
GORGEOUS, AMENITY RICH ALL SINGLE LEVEL COMMUNITY UP & AWAY FOR PEACE & PRIVACY SURROUNED BY MOUNTAINS! Incredible Split Plan Provides 2 sides to the home, Main Bed on one side, & other 3 Beds, Study, & Multi Gen Suite on the other side SEE FLOORPLAN IN PHOTOS. Luxury features include 10' ceilings, 8' doors, 5 ¼ baseboards, & 3-car split garage. 2 car garage has a 6ft garage extension with a Storage Room and a appx 35 ft Pavered Driveway. The 1 car garage is Spray Foam Insulated if you want to use as a shop or gym. Generous Homesite with View Fencing & no neighbors directly behind. This Brand New Home is built with exceptional, energy-saving building systems including, Spray Foam Insulation, Multi Zoned A/C with Smart Thermostats and Tankless Gas Water Heater! This is an entertainer's dream, featuring a 20' wide multi-slide stacking door off the great room & a 12ft Slider off the Kitchen allowing for dramatic natural light beaming through. The Gorgeous Estate Kitchen is boasting with quartz countertops & sharp dark cabinets with super stylish finishes. Enjoy the elegance of the wall oven microwave combo & 36" gas cooktop. The Main Bed has desirable his & hers raised height vanities, walk-in closet with the convenience of a laundry room access door. Did I mention the Pet Shower?? You will Envy the Walk in Shower with Tile Surrounds and a Relaxing Soaker Tub. The 2 guest beds have a jack n jill bathwith double sinks. The 3rd bed is part of the multi generational suite that has a private entrance from to the 1 car garage. You'll enjoy the outdoors whether on your front private courtyard or extended covered patio. So many upgrades, too many to list! Must See.
Location
State AZ
County Maricopa
Community Estrella Parcel 9.43
Rooms
Other Rooms Guest Qtrs-Sep Entrn, Great Room, BonusGame Room
Master Bedroom Split
Den/Bedroom Plus 6
Separate Den/Office Y
Interior
Interior Features Walk-In Closet(s), Eat-in Kitchen, Breakfast Bar, 9+ Flat Ceilings, Drink Wtr Filter Sys, No Interior Steps, Soft Water Loop, Kitchen Island, Pantry, Double Vanity, Full Bth Master Bdrm, Separate Shwr & Tub, High Speed Internet, Granite Counters
Heating Electric, ENERGY STAR Qualified Equipment
Cooling Refrigeration, Programmable Thmstat, ENERGY STAR Qualified Equipment
Flooring Carpet, Vinyl, Tile
Fireplaces Number No Fireplace
Fireplaces Type None
Fireplace No
Window Features Vinyl Frame, ENERGY STAR Qualified Windows, Double Pane Windows, Low Emissivity Windows
SPA None
Laundry Inside, Wshr/Dry HookUp Only
Exterior
Exterior Feature Covered Patio(s), Patio, Private Yard
Garage Electric Door Opener, Extnded Lngth Garage
Garage Spaces 3.0
Garage Description 3.0
Fence Block
Pool Community, Heated, None
Community Features Lake Subdivision, Community Media Room, Pool, Golf, Tennis Court(s), Playground, Biking/Walking Path, Clubhouse, Fitness Center
Utilities Available APS, SW Gas
Amenities Available Management
View Mountain(s)
Roof Type Tile
Accessibility Lever Handles
Building
Lot Description Sprinklers In Front, Desert Front, Dirt Back, Auto Timer H2O Front
Story 1
Builder Name William Ryan Homes
Sewer Public Sewer
Water City Water
Architectural Style Spanish
Structure Type Covered Patio(s), Patio, Private Yard
New Construction No
Schools
Elementary Schools Estrella Mountain Elementary School
Middle Schools Estrella Middle School
High Schools Estrella Foothills High School
School District Buckeye Union High School District
Others
HOA Name Estrella
HOA Fee Include Common Area Maint, Street Maint
Senior Community No
Tax ID 400-63-656
Ownership Fee Simple
Acceptable Financing Cash, Conventional, 1031 Exchange, VA Loan
Horse Property N
Listing Terms Cash, Conventional, 1031 Exchange, VA Loan
Financing Conventional
Read Less Info
Want to know what your home might be worth? Contact us for a FREE valuation!

Our team is ready to help you sell your home for the highest possible price ASAP

Copyright 2024 Arizona Regional Multiple Listing Service, Inc. All rights reserved.
Bought with My Home Group Real Estate

"My job is to find and attract mastery-based agents to the office, protect the culture, and make sure everyone is happy! "








