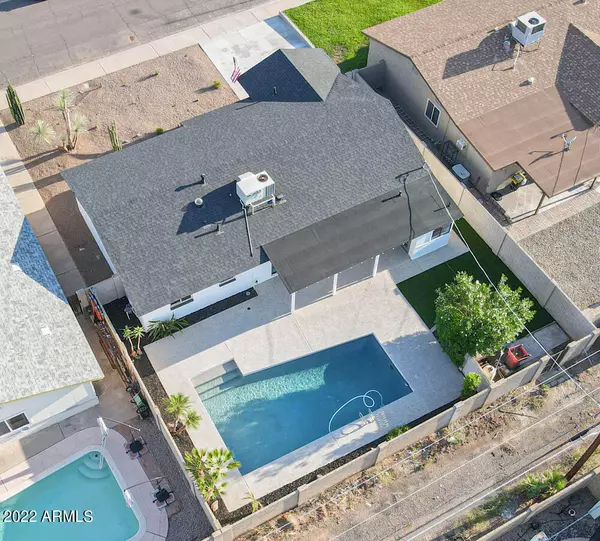$735,000
$745,000
1.3%For more information regarding the value of a property, please contact us for a free consultation.
3 Beds
2 Baths
1,734 SqFt
SOLD DATE : 12/13/2022
Key Details
Sold Price $735,000
Property Type Single Family Home
Sub Type Single Family - Detached
Listing Status Sold
Purchase Type For Sale
Square Footage 1,734 sqft
Price per Sqft $423
Subdivision Cox Heights 6
MLS Listing ID 6454810
Sold Date 12/13/22
Style Ranch
Bedrooms 3
HOA Y/N No
Originating Board Arizona Regional Multiple Listing Service (ARMLS)
Year Built 1962
Annual Tax Amount $1,411
Tax Year 2021
Lot Size 6,179 Sqft
Acres 0.14
Property Description
Where elegant living and tasteful art come together as one. This flawless remodel is going to impress and emotionally enhance your mindset from initial viewing to the countless years you may call this HOME. The basics consist of Three Sizable Bedrooms, Two Fabulous Bathrooms, Chef's Dream Kitchen (new gas range) with Island, Dining Room, Wet Bar with Fridge, Refreshing Refinished Swimming Pool and Beautifully Accented Great Room/Living Room. This Scottsdale home is located in the HUB! Perfect for a family or those wanting a VRBO/AirBNB opportunity. Home can be purchased furnished. Close to ASU, So. Scottsdale Art/Clubs/Restaurants/Recreation. Remodel included New Roof, Cabinets,Countertops, Flooring, Water Heater, Appliances, Pebble Pool Surface/Pool Deck,Driveway, Paint and more.
Location
State AZ
County Maricopa
Community Cox Heights 6
Direction Head North, turn right onto E Hubbell St, your new escrow is on the left.
Rooms
Master Bedroom Not split
Den/Bedroom Plus 3
Separate Den/Office N
Interior
Interior Features Eat-in Kitchen, Breakfast Bar, No Interior Steps, Wet Bar, Kitchen Island, 3/4 Bath Master Bdrm, High Speed Internet
Heating Natural Gas
Cooling Refrigeration
Flooring Vinyl, Tile
Fireplaces Number No Fireplace
Fireplaces Type None
Fireplace No
Window Features Skylight(s),Double Pane Windows
SPA None
Exterior
Exterior Feature Covered Patio(s), Patio
Fence Block
Pool Private
Community Features Near Bus Stop
Utilities Available SRP, SW Gas
Amenities Available None
Roof Type Composition
Private Pool Yes
Building
Lot Description Alley, Desert Back, Desert Front, Grass Back
Story 1
Builder Name UNKNOWN
Sewer Public Sewer
Water City Water
Architectural Style Ranch
Structure Type Covered Patio(s),Patio
New Construction No
Schools
Elementary Schools Pima Elementary School
Middle Schools Supai Middle School
High Schools Coronado High School
School District Scottsdale Unified District
Others
HOA Fee Include No Fees
Senior Community No
Tax ID 131-37-138
Ownership Fee Simple
Acceptable Financing Cash, Conventional, FHA, VA Loan
Horse Property N
Listing Terms Cash, Conventional, FHA, VA Loan
Financing Conventional
Read Less Info
Want to know what your home might be worth? Contact us for a FREE valuation!

Our team is ready to help you sell your home for the highest possible price ASAP

Copyright 2024 Arizona Regional Multiple Listing Service, Inc. All rights reserved.
Bought with The Agency

"My job is to find and attract mastery-based agents to the office, protect the culture, and make sure everyone is happy! "








