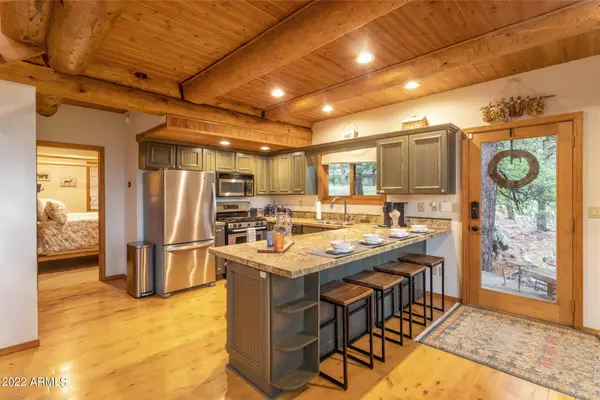$1,183,000
$1,195,000
1.0%For more information regarding the value of a property, please contact us for a free consultation.
4 Beds
3 Baths
2,709 SqFt
SOLD DATE : 12/31/2022
Key Details
Sold Price $1,183,000
Property Type Single Family Home
Sub Type Single Family - Detached
Listing Status Sold
Purchase Type For Sale
Square Footage 2,709 sqft
Price per Sqft $436
Subdivision Westwood Estates
MLS Listing ID 6442060
Sold Date 12/31/22
Bedrooms 4
HOA Fees $39/ann
HOA Y/N Yes
Originating Board Arizona Regional Multiple Listing Service (ARMLS)
Year Built 2001
Annual Tax Amount $3,625
Tax Year 2021
Lot Size 3.501 Acres
Acres 3.5
Property Description
Flagstaff Favorite! This true log cabin captures charm & forever view of tall pines! 4 bedrooms, 3 baths, privacy, acreage & family fun w/ the magic of four seasons. 3 levels creating room to move & privacy. There are designated trails, hiking/biking/riding in the community for all your toys! The main floor provide soaring ceilings & updated/open kitchen, living room & dining area. Breakfast bar overlooking expansive glass & great room, & dining nook. Private patio & firepit area too from the main level. Upstairs you will find a loft/game room, & spa-like primary suite w/ private patio. The en-suite bath has double sinks & a walk in shower that is also a private steam room/shower. Luxurious feature to keep you warm & relaxed in all seasons. The lower level has a private bedroom..CONTINUED full bath, laundry room & what is currently being used as the impressive game room, which would also make a comfortable living room setting. The game room/living room feature is large enough for the whole family, w/ an electric stove, all in a super cool cabin industrial feel. Step outside & enjoy HOT TUB under the stairs, fire pit, or outdoor fireplace on the private patio. Dining & BBQ for all seasons. Don't miss this opportunity!
Location
State AZ
County Coconino
Community Westwood Estates
Direction I-40 to South Flagstaff Ranch Rd, Right on Kiltie Ln., Right on Point of Pines Way
Rooms
Other Rooms Loft
Basement Finished, Walk-Out Access
Master Bedroom Upstairs
Den/Bedroom Plus 5
Separate Den/Office N
Interior
Interior Features Upstairs, Vaulted Ceiling(s), Pantry, Double Vanity
Heating Natural Gas, Other
Cooling Refrigeration
Flooring Carpet, Tile, Wood
Fireplaces Type 1 Fireplace, Gas
Fireplace Yes
Window Features Wood Frames,Double Pane Windows
SPA None
Exterior
Exterior Feature Covered Patio(s), Patio, Storage
Parking Features Detached, RV Access/Parking
Garage Spaces 2.0
Garage Description 2.0
Pool None
Utilities Available City Electric
Roof Type Metal
Private Pool No
Building
Lot Description Cul-De-Sac, Dirt Front, Dirt Back, Grass Front, Grass Back
Story 3
Builder Name Unknown
Sewer Septic Tank
Water Pvt Water Company
Structure Type Covered Patio(s),Patio,Storage
New Construction No
Schools
Elementary Schools Out Of Maricopa Cnty
Middle Schools Out Of Maricopa Cnty
High Schools Out Of Maricopa Cnty
School District Out Of Area
Others
HOA Name Westwood Estates HOA
HOA Fee Include Other (See Remarks)
Senior Community No
Tax ID 116-64-046
Ownership Fee Simple
Acceptable Financing Cash, Conventional, FHA, VA Loan
Horse Property N
Listing Terms Cash, Conventional, FHA, VA Loan
Financing Cash
Read Less Info
Want to know what your home might be worth? Contact us for a FREE valuation!

Our team is ready to help you sell your home for the highest possible price ASAP

Copyright 2024 Arizona Regional Multiple Listing Service, Inc. All rights reserved.
Bought with Non-MLS Office

"My job is to find and attract mastery-based agents to the office, protect the culture, and make sure everyone is happy! "








