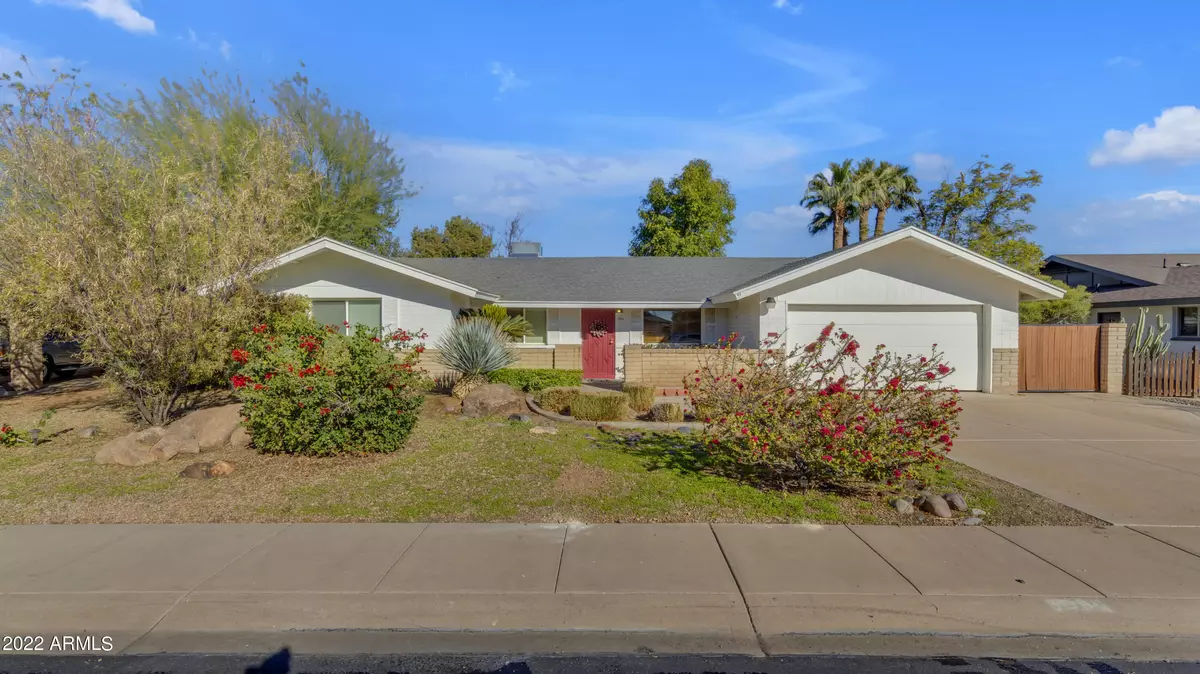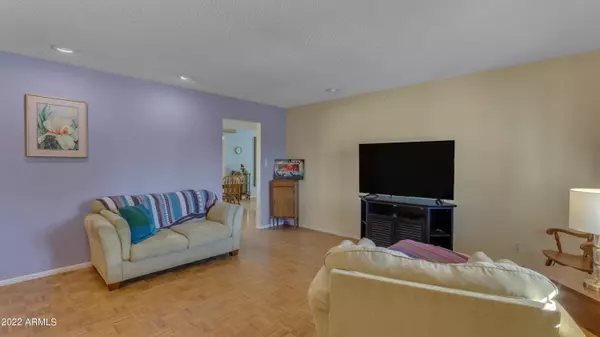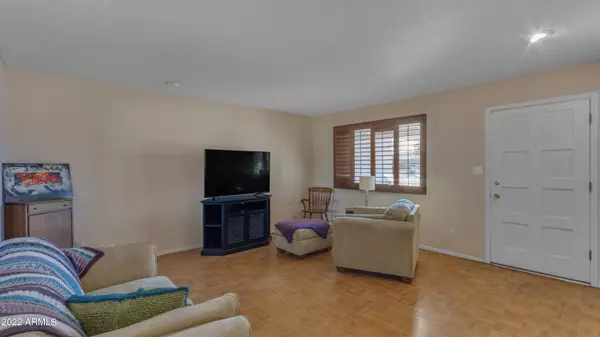$480,000
$499,900
4.0%For more information regarding the value of a property, please contact us for a free consultation.
4 Beds
2 Baths
1,839 SqFt
SOLD DATE : 01/27/2023
Key Details
Sold Price $480,000
Property Type Single Family Home
Sub Type Single Family - Detached
Listing Status Sold
Purchase Type For Sale
Square Footage 1,839 sqft
Price per Sqft $261
Subdivision Tempe Royal Palms
MLS Listing ID 6500418
Sold Date 01/27/23
Style Ranch
Bedrooms 4
HOA Y/N No
Originating Board Arizona Regional Multiple Listing Service (ARMLS)
Year Built 1969
Annual Tax Amount $1,908
Tax Year 2022
Lot Size 8,607 Sqft
Acres 0.2
Property Description
Charming single level brick home in Tempe's Royal Palms planned community w NO HOA is ready for its next loving owner! Front has nice curb appeal potential w desert foliage, front porch w brick half wall, & RV Gate w extra wide drive. Inside is light & bright, w upgraded dual pane windows allowing natural light to pour in, and parquet wood, tile & carpet flooring are in all the right places. Updated kitchen features pendant lighting, corian counter tops w peninsula breakfast bar seating, & enormous picture window view to backyard. Master bath offers updated walk-in shower w tile surround, & bedrooms have built-in shelving & ceiling fans to keep the air flowing throughout. Grassy backyard features oversized covered patio w ceiling fan & ample shade from trees & ... ... lush foliage create a calming ambiance. Attached shed w exterior access offers plenty of extra room for storage or workshop. Centrally located near several shopping plazas, & w quick & easy access to the 60 & 101 freeways, you'll have all the shopping, dining, & amenities Tempe & the Valley have to offer. Schedule your showing now!
Location
State AZ
County Maricopa
Community Tempe Royal Palms
Direction E on Southern Ave * N (right) on Los Feliz Dr * E (left) on Pebble Beach to property
Rooms
Other Rooms Separate Workshop, Family Room
Den/Bedroom Plus 4
Separate Den/Office N
Interior
Interior Features Eat-in Kitchen, No Interior Steps, 3/4 Bath Master Bdrm, High Speed Internet
Heating Electric
Cooling Refrigeration
Flooring Carpet, Tile, Wood
Fireplaces Number No Fireplace
Fireplaces Type None
Fireplace No
Window Features Double Pane Windows
SPA None
Exterior
Exterior Feature Covered Patio(s), Patio, Storage
Garage Dir Entry frm Garage, Electric Door Opener, RV Gate, Separate Strge Area
Garage Spaces 2.0
Garage Description 2.0
Fence Block
Pool None
Utilities Available SRP, SW Gas
Amenities Available None
Roof Type Composition
Private Pool No
Building
Lot Description Sprinklers In Rear, Sprinklers In Front, Gravel/Stone Front, Grass Back
Story 1
Builder Name unknown
Sewer Public Sewer
Water City Water
Architectural Style Ranch
Structure Type Covered Patio(s),Patio,Storage
New Construction No
Schools
Elementary Schools Curry Elementary School
Middle Schools Connolly Middle School
High Schools Mcclintock High School
School District Tempe Union High School District
Others
HOA Fee Include No Fees
Senior Community No
Tax ID 133-36-126
Ownership Fee Simple
Acceptable Financing Cash, Conventional, FHA, VA Loan
Horse Property N
Listing Terms Cash, Conventional, FHA, VA Loan
Financing FHA
Read Less Info
Want to know what your home might be worth? Contact us for a FREE valuation!

Our team is ready to help you sell your home for the highest possible price ASAP

Copyright 2024 Arizona Regional Multiple Listing Service, Inc. All rights reserved.
Bought with Venture REI, LLC

"My job is to find and attract mastery-based agents to the office, protect the culture, and make sure everyone is happy! "








