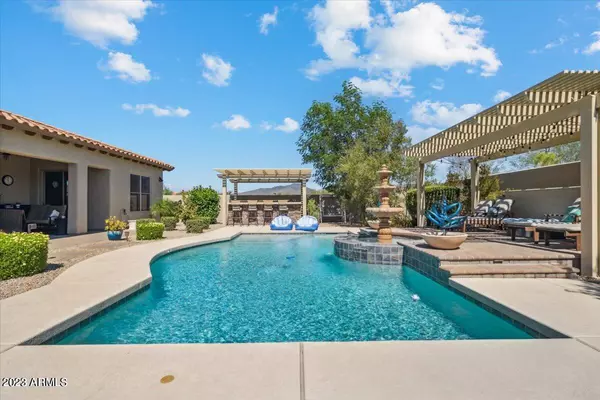$1,250,000
$1,350,000
7.4%For more information regarding the value of a property, please contact us for a free consultation.
4 Beds
4.5 Baths
3,742 SqFt
SOLD DATE : 03/16/2023
Key Details
Sold Price $1,250,000
Property Type Single Family Home
Sub Type Single Family - Detached
Listing Status Sold
Purchase Type For Sale
Square Footage 3,742 sqft
Price per Sqft $334
Subdivision Baraca Estates
MLS Listing ID 6516226
Sold Date 03/16/23
Style Spanish,Santa Barbara/Tuscan
Bedrooms 4
HOA Fees $125/mo
HOA Y/N Yes
Originating Board Arizona Regional Multiple Listing Service (ARMLS)
Year Built 2014
Annual Tax Amount $4,092
Tax Year 2022
Lot Size 1.001 Acres
Acres 1.0
Property Description
Live the dream in North Scottsdale 85266 at this entertainer's home! Located in gated Bacara Estates with only 15 other residences. Custom craftsmanship at its finest. Located at the end of the cul-de-sac on 1 acre, east/west exposure & mountain views. Soaring ceilings, ample natural light, office/den, 4 bedrooms all en-suite, formal living/dining/game room, and an open kitchen and family room area w/custom built-ins, gas fireplace & surround sound. True chef's kitchen with an abundance of custom cabinetry, upgraded granite countertops, 5 burner gas stove, wall oven and induction microwave, stainless steel appliances, and an expansive island! A massive telescoping window wall with power operated drop-down screen in the great room opens entirely to the backyard. Your resort backyard.. features a sparkling pool, water feature, two pergolas, built-in BBQ area, a putting green, and a two-person hot tub.
The primary suite is large and luxurious - separated from the additional bedrooms. It features double vanities & a large shower with double shower heads, a separate soaking tub, and two walk-in closets. Three A/C Zones. Expansive four-car garage w/plenty of storage, epoxy floors, dog wash station, whole house RO water treatment system & a central vacuum system. So many other upgrades!
Close to Scottsdale's finest golfing, hiking, biking, restaurants and boating on Bartlett Lake. Only 14 miles to the 101. The towns of Carefree & Cave Creek are 3 miles to the northwest.
Location
State AZ
County Maricopa
Community Baraca Estates
Direction SOUTH ON PIMA RD TO WEST ON E HAWKNEST WAY. FIRST RIGHT TO GATE. THROUGH GATE TO HOME ON THE RIGHT OF THE CUL-DE-SAC.
Rooms
Other Rooms Great Room, Family Room
Master Bedroom Split
Den/Bedroom Plus 5
Separate Den/Office Y
Interior
Interior Features 9+ Flat Ceilings, Central Vacuum, Drink Wtr Filter Sys, Fire Sprinklers, No Interior Steps, Kitchen Island, Pantry, Double Vanity, Full Bth Master Bdrm, Separate Shwr & Tub, High Speed Internet, Granite Counters
Heating Electric
Cooling Refrigeration, Ceiling Fan(s)
Flooring Tile, Wood
Fireplaces Type 1 Fireplace, Gas
Fireplace Yes
Window Features Mechanical Sun Shds,Double Pane Windows
SPA Above Ground
Laundry See Remarks
Exterior
Exterior Feature Covered Patio(s), Gazebo/Ramada, Built-in Barbecue
Parking Features Attch'd Gar Cabinets, Dir Entry frm Garage, Electric Door Opener
Garage Spaces 4.0
Garage Description 4.0
Fence Block
Pool Private
Community Features Gated Community
Utilities Available APS, SW Gas
Amenities Available Management
View Mountain(s)
Roof Type Tile
Private Pool Yes
Building
Lot Description Sprinklers In Rear, Sprinklers In Front, Desert Back, Desert Front, Cul-De-Sac, Synthetic Grass Back
Story 1
Builder Name Ryland Homes
Sewer Public Sewer
Water City Water
Architectural Style Spanish, Santa Barbara/Tuscan
Structure Type Covered Patio(s),Gazebo/Ramada,Built-in Barbecue
New Construction No
Schools
Elementary Schools Black Mountain Elementary School
Middle Schools Sonoran Trails Middle School
High Schools Cactus Shadows High School
School District Cave Creek Unified District
Others
HOA Name Heywood HOA
HOA Fee Include Maintenance Grounds
Senior Community No
Tax ID 216-34-289
Ownership Fee Simple
Acceptable Financing Cash, Conventional, 1031 Exchange, VA Loan
Horse Property N
Listing Terms Cash, Conventional, 1031 Exchange, VA Loan
Financing Conventional
Read Less Info
Want to know what your home might be worth? Contact us for a FREE valuation!

Our team is ready to help you sell your home for the highest possible price ASAP

Copyright 2024 Arizona Regional Multiple Listing Service, Inc. All rights reserved.
Bought with Launch Powered By Compass

"My job is to find and attract mastery-based agents to the office, protect the culture, and make sure everyone is happy! "








