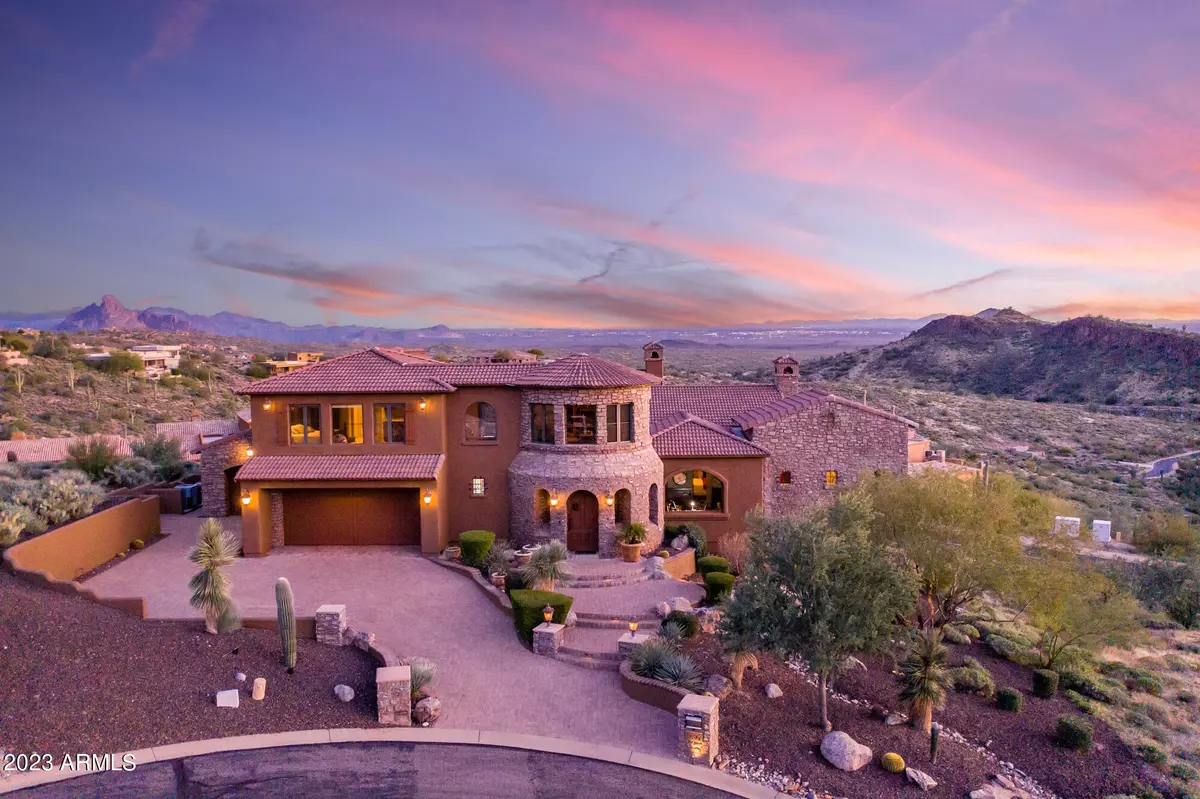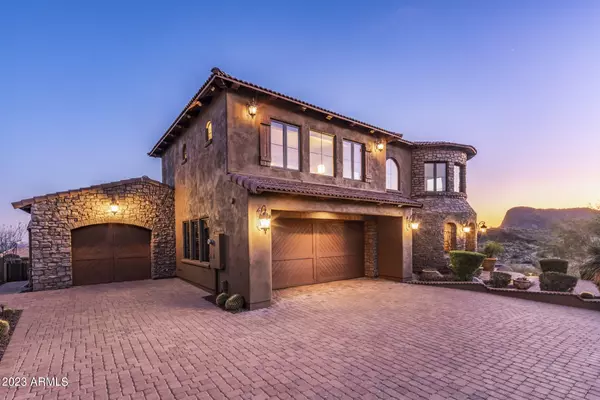$2,950,000
$2,995,000
1.5%For more information regarding the value of a property, please contact us for a free consultation.
4 Beds
7 Baths
7,770 SqFt
SOLD DATE : 04/26/2023
Key Details
Sold Price $2,950,000
Property Type Single Family Home
Sub Type Single Family - Detached
Listing Status Sold
Purchase Type For Sale
Square Footage 7,770 sqft
Price per Sqft $379
Subdivision Crestview At Fountain Hills
MLS Listing ID 6524629
Sold Date 04/26/23
Style Santa Barbara/Tuscan
Bedrooms 4
HOA Fees $116/qua
HOA Y/N Yes
Originating Board Arizona Regional Multiple Listing Service (ARMLS)
Year Built 2007
Annual Tax Amount $9,641
Tax Year 2022
Lot Size 1.491 Acres
Acres 1.49
Property Description
Exquisitely appointed and extraordinarily designed, this property is a Trophy among Fountain Hills' finest estates. Tucked on a corner lot of a quiet cul-de-sac within the coveted gated community of Crestview, enjoy the ultimate privacy and endless views of sparkling city lights, mountain ranges, and the world below. Pass through the tranquil courtyard and step inside to instantly notice soaring ceilings, designer finishes, and breathtaking views beyond pocketing walls of glass. Open to the living room, the chefs kitchen is complete with immense slabs of granite, dual sub-zero refrigerators, three separate ovens, built-in espresso machine, a plethora of cabinetry, breakfast bar, and breakfast nook with more built-in views. Regally designed, the oversized master retreat is complete with sitting room, Cantera fireplace, private patio access, dual vanities, posh soaking tub, water closet with bidet, separate walk-in shower, and colossal custom closet. Downstairs, a game room with wet bar and an incredible movie theatre separate this home from the rest. Functional in design, three additional en-suite bedrooms are perfect for guests or loved ones. Additional spaces in the home include a spacious office, formal dining room, main level bonus room with wet bar, full custom wine cellar, and cabinet lined laundry are sure to please. Embrace any Sonoran Season with an incredible main level backyard with ample covered and open air decks, stunning negative edge pool, bubbling spill-over spa, firepit, built in BBQ with bar, and more truly mesmerizing views.
Location
State AZ
County Maricopa
Community Crestview At Fountain Hills
Direction West on Shea, Right on Crestview Dr, Left on Arista, Left on Pulve
Rooms
Other Rooms Library-Blt-in Bkcse, Guest Qtrs-Sep Entrn, Loft, Great Room, Media Room, Family Room, BonusGame Room
Master Bedroom Split
Den/Bedroom Plus 8
Separate Den/Office Y
Interior
Interior Features Master Downstairs, Eat-in Kitchen, Breakfast Bar, 9+ Flat Ceilings, Drink Wtr Filter Sys, Fire Sprinklers, Vaulted Ceiling(s), Wet Bar, Kitchen Island, Pantry, 2 Master Baths, Bidet, Double Vanity, Full Bth Master Bdrm, Separate Shwr & Tub, Tub with Jets, Smart Home, Granite Counters
Heating Natural Gas
Cooling Refrigeration, Ceiling Fan(s)
Flooring Carpet, Stone, Tile, Wood
Fireplaces Type 2 Fireplace, Fire Pit, Family Room, Master Bedroom, Gas
Fireplace Yes
Window Features Dual Pane
SPA Heated,Private
Laundry WshrDry HookUp Only
Exterior
Exterior Feature Balcony, Covered Patio(s), Patio, Private Street(s), Private Yard, Built-in Barbecue, Separate Guest House
Garage Spaces 3.0
Garage Description 3.0
Fence Block, Wrought Iron, Wood
Pool Heated, Private
Community Features Gated Community, Biking/Walking Path
Amenities Available Management
View City Lights, Mountain(s)
Roof Type Tile
Private Pool Yes
Building
Lot Description Sprinklers In Rear, Sprinklers In Front, Desert Back, Desert Front, Cul-De-Sac
Story 2
Builder Name Unknown
Sewer Public Sewer
Water Pvt Water Company
Architectural Style Santa Barbara/Tuscan
Structure Type Balcony,Covered Patio(s),Patio,Private Street(s),Private Yard,Built-in Barbecue, Separate Guest House
New Construction No
Schools
Elementary Schools Mcdowell Mountain Elementary School
Middle Schools Fountain Hills Middle School
High Schools Fountain Hills High School
School District Fountain Hills Unified District
Others
HOA Name Red Mountain Mgmt
HOA Fee Include Maintenance Grounds
Senior Community No
Tax ID 176-14-428
Ownership Fee Simple
Acceptable Financing Conventional
Horse Property N
Listing Terms Conventional
Financing Cash
Special Listing Condition N/A, Probate Listing
Read Less Info
Want to know what your home might be worth? Contact us for a FREE valuation!

Our team is ready to help you sell your home for the highest possible price ASAP

Copyright 2024 Arizona Regional Multiple Listing Service, Inc. All rights reserved.
Bought with 1912 Realty

"My job is to find and attract mastery-based agents to the office, protect the culture, and make sure everyone is happy! "








