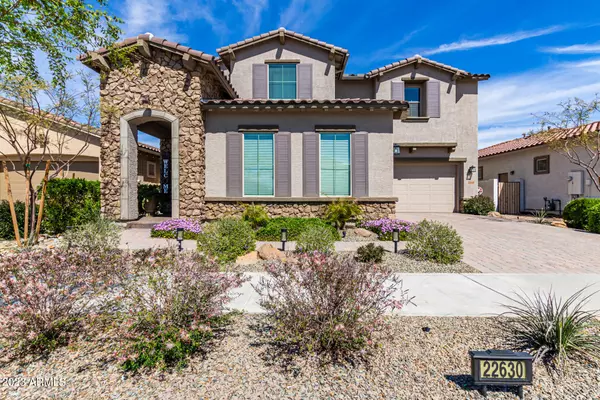$835,000
$840,000
0.6%For more information regarding the value of a property, please contact us for a free consultation.
4 Beds
3.5 Baths
3,917 SqFt
SOLD DATE : 06/16/2023
Key Details
Sold Price $835,000
Property Type Single Family Home
Sub Type Single Family - Detached
Listing Status Sold
Purchase Type For Sale
Square Footage 3,917 sqft
Price per Sqft $213
Subdivision Harvest Queen Creek Parcel 1-2
MLS Listing ID 6526544
Sold Date 06/16/23
Bedrooms 4
HOA Fees $115/mo
HOA Y/N Yes
Originating Board Arizona Regional Multiple Listing Service (ARMLS)
Year Built 2021
Annual Tax Amount $2,628
Tax Year 2022
Lot Size 7,150 Sqft
Acres 0.16
Property Description
Stop looking elsewhere, this is the house for you!! This gorgeous 4 bed, 3.5 bath residence will take your breath away. It's located in the highly desirable Lake community of Harvest in Queen Creek. The rooms are large and spacious throughout the house thanks to the 3,917 sqft, especially the open concept chef kitchen. You'll fall in love with this upgraded chef kitchen that boasts an oversized island with built in seating, a gas cooktop, beautiful granite countertops and backsplash with tasteful pendants hanging over the island seating. This gourmet kitchen flows directly into a large family room as well as a dinning nook off to the side. A combination that's amazing for hosting get togethers and parties. The list of fantastic qualities and upgrades this house has goes on, click more.. **The build in cabinets in the office can easily be removed by the owner to convert it back into a standard bedroom** In the primary room you'll find a wonderful and spacious bathroom with a separate tub and shower, his and her sinks and a very large walk in closet. Not to mention a bonus sitting room attached to the primary room that makes for a fantastic office. Don't forget the other BONUS rooms. An upstairs loft perfect for a pool table and games, and a library/office down stairs in the front of the house. Not only does this house have a 3 car garage but it also comes with a breath taking landscaped back yard including a pool, spa, artificial turf, gas fire pit and gazebo! The icing on the cake is that the house is located in a prime spot in the Harvest community. It backs up to the common areas so you only have 2 neighbors in total and it's a very short walk to the community lake that allows catch and release fishing. Schedule your showings now to see it before it quickly goes off the market.
Location
State AZ
County Maricopa
Community Harvest Queen Creek Parcel 1-2
Direction South on Elsworth, turn E on Riggs, community is on the South side of Riggs right before the intersection with Rittenhouse.
Rooms
Other Rooms Great Room, Family Room, BonusGame Room
Master Bedroom Split
Den/Bedroom Plus 6
Separate Den/Office Y
Interior
Interior Features Eat-in Kitchen, 9+ Flat Ceilings, Kitchen Island, Pantry, Double Vanity, Full Bth Master Bdrm, Separate Shwr & Tub, High Speed Internet, Granite Counters
Heating Natural Gas, ENERGY STAR Qualified Equipment
Cooling Refrigeration, Programmable Thmstat, Ceiling Fan(s), ENERGY STAR Qualified Equipment
Flooring Carpet, Tile
Fireplaces Type Fire Pit
Fireplace Yes
Window Features Double Pane Windows,Low Emissivity Windows
SPA Heated,Private
Exterior
Exterior Feature Balcony, Covered Patio(s), Gazebo/Ramada, Patio
Garage Dir Entry frm Garage, Electric Door Opener
Garage Spaces 3.0
Garage Description 3.0
Fence Block
Pool Variable Speed Pump, Fenced, Heated, Private
Community Features Community Pool Htd, Lake Subdivision, Playground, Biking/Walking Path, Clubhouse
Utilities Available SRP, City Gas
Amenities Available FHA Approved Prjct, Management, VA Approved Prjct
Waterfront No
Roof Type Tile
Private Pool Yes
Building
Lot Description Sprinklers In Rear, Sprinklers In Front, Desert Front, Grass Back, Synthetic Grass Back, Auto Timer H2O Front, Auto Timer H2O Back
Story 2
Builder Name Gehan
Sewer Public Sewer
Water City Water
Structure Type Balcony,Covered Patio(s),Gazebo/Ramada,Patio
Schools
Elementary Schools Schnepf Elementary School
Middle Schools Queen Creek Middle School
High Schools Crimson High School
School District Queen Creek Unified District
Others
HOA Name Haverst
HOA Fee Include Maintenance Grounds
Senior Community No
Tax ID 313-30-322
Ownership Fee Simple
Acceptable Financing Cash, Conventional, FHA, VA Loan
Horse Property N
Listing Terms Cash, Conventional, FHA, VA Loan
Financing Conventional
Read Less Info
Want to know what your home might be worth? Contact us for a FREE valuation!

Our team is ready to help you sell your home for the highest possible price ASAP

Copyright 2024 Arizona Regional Multiple Listing Service, Inc. All rights reserved.
Bought with Luxe Real Estate Group

"My job is to find and attract mastery-based agents to the office, protect the culture, and make sure everyone is happy! "








