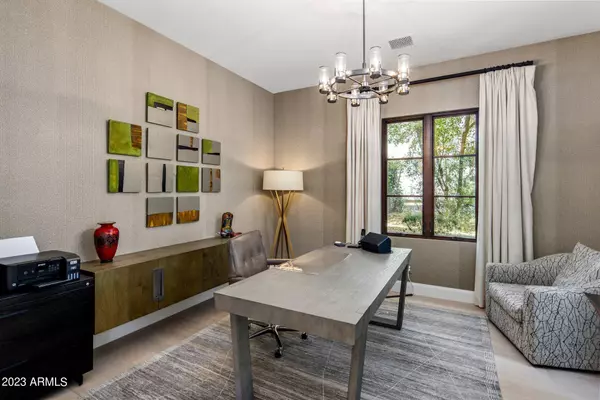$4,100,000
$4,200,000
2.4%For more information regarding the value of a property, please contact us for a free consultation.
4 Beds
4.5 Baths
3,910 SqFt
SOLD DATE : 06/29/2023
Key Details
Sold Price $4,100,000
Property Type Single Family Home
Sub Type Single Family - Detached
Listing Status Sold
Purchase Type For Sale
Square Footage 3,910 sqft
Price per Sqft $1,048
Subdivision Silverleaf
MLS Listing ID 6558608
Sold Date 06/29/23
Style Ranch
Bedrooms 4
HOA Fees $450/mo
HOA Y/N Yes
Originating Board Arizona Regional Multiple Listing Service (ARMLS)
Year Built 2006
Annual Tax Amount $12,462
Tax Year 2022
Lot Size 0.305 Acres
Acres 0.31
Property Description
Welcome to the epitome of luxury living in The Parks neighborhood of Silverleaf! This exquisite Ranch Hacienda home is a haven for the most discerning of buyers, boasting unparalleled elegance and impeccable craftsmanship. With its prime location in this renowned and sought-after community, this residence offers a truly elevated lifestyle.
Spanning 3,910 square feet, this residence features a primarily single-story layout, providing the utmost convenience and accessibility. A spacious bonus/bedroom upstairs adds versatility to the floor plan, catering to your unique needs and preferences. No detail has been overlooked in this flawless blend of timeless sophistication and contemporary style.
As you step inside, you will immediately be greeted by a sense of refined luxury. ... MOR The open concept design seamlessly connects the family room to the courtyard through large retractable doors, creating a comfortable indoor-outdoor living experience. Imagine entertaining guests in this idyllic setting, where the boundaries between interior and exterior fade away, allowing you to enjoy the beautiful Arizona weather and breathtaking sunsets.
The attention to detail and commitment to quality is evident in every corner of this residence. With its' carefully chosen finishes this home exudes a level of elegance that is truly unmatched. No matter where you turn, you will be surrounded by the finest materials and finishes, creating a timeless and sophisticated ambiance.
Escape to your private oasis within the lush and serene surroundings of this property. The tranquil courtyard and gorgeous grounds provide the perfect backdrop for relaxation and rejuvenation. Whether you are enjoying a quiet morning coffee or hosting a gathering under the stars, you and your guests will feel pampered and enveloped in luxury.
This Ranch Hacienda home is not only a testament to fine living, but it also offers the perfect blend of style, size, and value. Whether you are looking to downsize without compromising on quality or seeking a home that exemplifies the pinnacle of luxury, this residence is sure to exceed your expectations.
Don't miss the opportunity to make this exceptional property your own.
Location
State AZ
County Maricopa
Community Silverleaf
Direction North on Thompson Peak Parkway to Windgate Pass Drive. Guard will give you directions.
Rooms
Other Rooms Great Room, BonusGame Room
Master Bedroom Split
Den/Bedroom Plus 6
Separate Den/Office Y
Interior
Interior Features Master Downstairs, Eat-in Kitchen, Breakfast Bar, Fire Sprinklers, Soft Water Loop, Vaulted Ceiling(s), Kitchen Island, Pantry, 2 Master Baths, Double Vanity, Full Bth Master Bdrm, Separate Shwr & Tub, High Speed Internet, Smart Home, Granite Counters
Heating Natural Gas
Cooling Refrigeration, Ceiling Fan(s)
Flooring Carpet, Tile, Wood
Fireplaces Type 3+ Fireplace, Exterior Fireplace, Living Room, Master Bedroom, Gas
Fireplace Yes
Window Features Double Pane Windows, Low Emissivity Windows
SPA Heated, Private
Laundry Dryer Included, Inside, Washer Included
Exterior
Exterior Feature Balcony, Covered Patio(s), Patio, Private Street(s), Private Yard, Built-in Barbecue
Parking Features Attch'd Gar Cabinets, Electric Door Opener, Rear Vehicle Entry, Detached
Garage Spaces 3.0
Garage Description 3.0
Fence Block
Pool Play Pool, Private
Community Features Gated Community, Community Spa Htd, Community Spa, Community Pool Htd, Community Pool, Guarded Entry, Golf, Tennis Court(s), Playground, Biking/Walking Path, Clubhouse, Fitness Center
Utilities Available APS, SW Gas
Amenities Available Club, Membership Opt, Management, Rental OK (See Rmks)
View Mountain(s)
Roof Type Tile
Accessibility Accessible Door 32in+ Wide, Accessible Hallway(s)
Private Pool Yes
Building
Lot Description Sprinklers In Rear, Sprinklers In Front, Corner Lot, Gravel/Stone Front, Gravel/Stone Back, Grass Front, Grass Back, Auto Timer H2O Front, Auto Timer H2O Back
Story 2
Builder Name Camelot Homes
Sewer Public Sewer
Water City Water
Architectural Style Ranch
Structure Type Balcony, Covered Patio(s), Patio, Private Street(s), Private Yard, Built-in Barbecue
New Construction No
Schools
Elementary Schools Copper Ridge Elementary School
Middle Schools Copper Ridge Middle School
High Schools Chaparral High School
School District Scottsdale Unified District
Others
HOA Name DC Ranch Association
HOA Fee Include Maintenance Grounds, Street Maint
Senior Community No
Tax ID 217-71-257
Ownership Fee Simple
Acceptable Financing Cash, Conventional
Horse Property N
Listing Terms Cash, Conventional
Financing Cash
Read Less Info
Want to know what your home might be worth? Contact us for a FREE valuation!

Our team is ready to help you sell your home for the highest possible price ASAP

Copyright 2024 Arizona Regional Multiple Listing Service, Inc. All rights reserved.
Bought with Silverleaf Realty

"My job is to find and attract mastery-based agents to the office, protect the culture, and make sure everyone is happy! "








