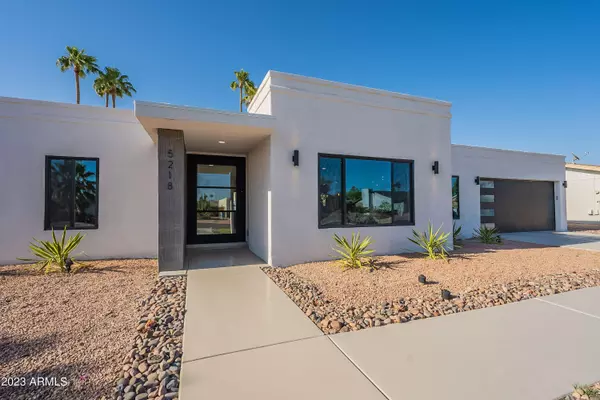$1,265,000
$1,275,000
0.8%For more information regarding the value of a property, please contact us for a free consultation.
4 Beds
2.5 Baths
2,348 SqFt
SOLD DATE : 09/28/2023
Key Details
Sold Price $1,265,000
Property Type Single Family Home
Sub Type Single Family - Detached
Listing Status Sold
Purchase Type For Sale
Square Footage 2,348 sqft
Price per Sqft $538
Subdivision Cactus Glen 3
MLS Listing ID 6600931
Sold Date 09/28/23
Style Contemporary
Bedrooms 4
HOA Y/N No
Originating Board Arizona Regional Multiple Listing Service (ARMLS)
Year Built 1979
Annual Tax Amount $2,961
Tax Year 2022
Lot Size 10,381 Sqft
Acres 0.24
Property Description
Spectacular!! Professionally designed by an Architect/Interior designer, this property is immaculate, located in the magical zip code of Scottsdale and ready for its new owners. COMPLETELY renovated house, Featuring 4 bedrooms, 2.5 baths, ceramic flooring, high-end finishes/fixtures throughout! new interior and exterior doors, new windows, new HVAC system and AC units, new electrical and plumbing, new interior walls, New custom entry pivot door with WIFI lock.
OPEN floor plan. New custom kitchen including plenty of cabinets and roomy pantry, new SS appliances, quartz countertops/Backsplash and massive unique designed island.
Step out to the gorgeous low maintenance backyard including mini-golf course, diving pool and built in BBQ with porcelain countertop. The list is endless! NO HOA!
Location
State AZ
County Maricopa
Community Cactus Glen 3
Direction Head north on Tatum Blvd towards Thunderbird, turn right on Thunderbird towards 52nd St, then go left towards Acoma Dr, turn right on Acoma. Property is on the left.
Rooms
Den/Bedroom Plus 4
Separate Den/Office N
Interior
Interior Features Breakfast Bar, Kitchen Island, Bidet, Double Vanity, Full Bth Master Bdrm, Separate Shwr & Tub, High Speed Internet
Heating Electric
Cooling Refrigeration
Flooring Carpet, Tile
Fireplaces Number No Fireplace
Fireplaces Type None
Fireplace No
Window Features Dual Pane,Low-E
SPA None
Laundry WshrDry HookUp Only
Exterior
Exterior Feature Covered Patio(s), Built-in Barbecue
Garage Electric Door Opener, RV Gate, RV Access/Parking
Garage Spaces 2.0
Garage Description 2.0
Fence Block
Pool Private
Utilities Available APS
Amenities Available None
Waterfront No
Roof Type Tile,Built-Up
Private Pool Yes
Building
Lot Description Desert Back, Desert Front, Gravel/Stone Front, Gravel/Stone Back
Story 1
Builder Name BOWLES HOMES
Sewer Public Sewer
Water City Water
Architectural Style Contemporary
Structure Type Covered Patio(s),Built-in Barbecue
New Construction Yes
Schools
Elementary Schools Liberty Elementary School - Scottsdale
Middle Schools Sunrise Middle School
High Schools Horizon High School
School District Paradise Valley Unified District
Others
HOA Fee Include No Fees
Senior Community No
Tax ID 215-66-017
Ownership Fee Simple
Acceptable Financing Conventional
Horse Property N
Listing Terms Conventional
Financing Other
Read Less Info
Want to know what your home might be worth? Contact us for a FREE valuation!

Our team is ready to help you sell your home for the highest possible price ASAP

Copyright 2024 Arizona Regional Multiple Listing Service, Inc. All rights reserved.
Bought with HUNT Real Estate ERA

"My job is to find and attract mastery-based agents to the office, protect the culture, and make sure everyone is happy! "








