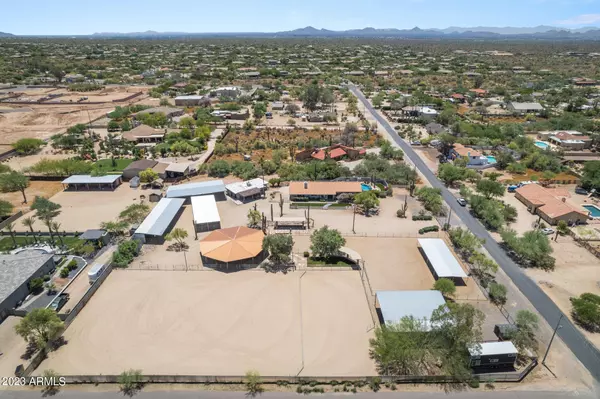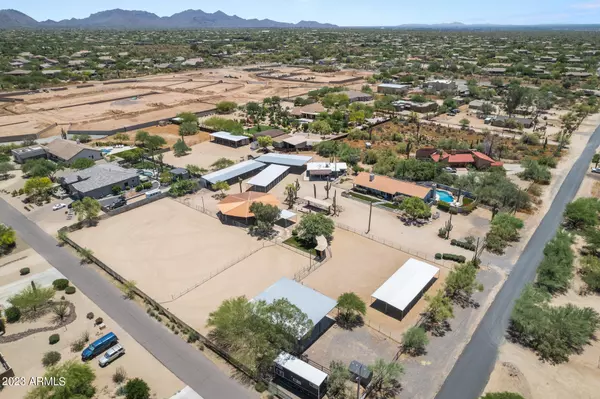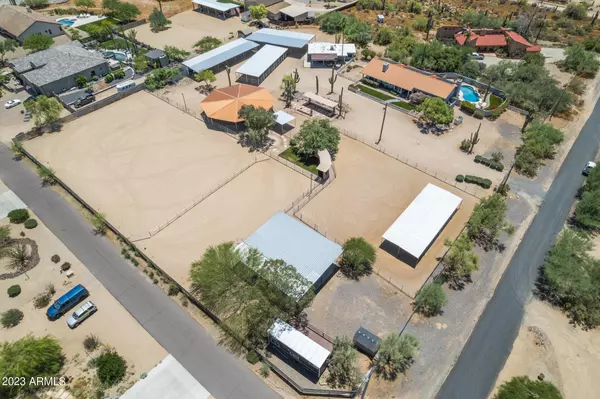$1,500,000
$1,649,000
9.0%For more information regarding the value of a property, please contact us for a free consultation.
4 Beds
2.5 Baths
3,996 SqFt
SOLD DATE : 09/29/2023
Key Details
Sold Price $1,500,000
Property Type Single Family Home
Sub Type Single Family - Detached
Listing Status Sold
Purchase Type For Sale
Square Footage 3,996 sqft
Price per Sqft $375
MLS Listing ID 6563609
Sold Date 09/29/23
Style Ranch
Bedrooms 4
HOA Y/N No
Originating Board Arizona Regional Multiple Listing Service (ARMLS)
Year Built 1990
Annual Tax Amount $2,829
Tax Year 2022
Lot Size 2.399 Acres
Acres 2.4
Property Description
Nestled on 2.4 acres, this peaceful and stunning horse property awaits you and your beloved horses! Located on this serene piece of land is a spacious and updated 4 bedroom, 2.5 bath main house w/ solar panels, a charming casita with full kitchen, bathroom and living room/bedroom, a state of the art covered round pen with built-in lights & water, multiple covered stalls, a spacious turn-out, a massive outdoor arena, a splash pad, and an air conditioned tack room. The main house has fresh interior paint, new lighting throughout, an upgraded kitchen with granite countertops, custom cabinets, and stainless steel appliances, a living room and a family room w/ fireplace, a spa-like master bathroom w/ double sink vanity and separate soaking tub+shower, 2 large secondary bedrooms connected by a Jack & Jill bath, plus a separate bedroom that can be used as an office, gym, meditation room, or bedroom. The amazing backyard features a sparkling pool, two turf green areas, and room for entertaining. Available in a separate bill of sale is a full functioning tiny house with two separate bunk areas, a kitchen, and bathroom...perfect for a ranch hand or visitors! What a gem of a property that is tranquil and quiet, yet only minutes away from big city amenities!
Location
State AZ
County Maricopa
Direction Drive east on Dynamite from Tatum, turn north onto 58th St, property will be on your right (east side of street).
Rooms
Other Rooms Family Room
Guest Accommodations 1085.0
Den/Bedroom Plus 4
Separate Den/Office N
Interior
Interior Features Eat-in Kitchen, 9+ Flat Ceilings, No Interior Steps, Double Vanity, Full Bth Master Bdrm, Separate Shwr & Tub, High Speed Internet, Granite Counters
Heating Electric
Cooling Refrigeration, Ceiling Fan(s), See Remarks
Flooring Tile
Fireplaces Type 2 Fireplace
Fireplace Yes
Window Features Double Pane Windows
SPA None
Exterior
Exterior Feature Patio, Separate Guest House
Garage RV Gate, RV Access/Parking
Fence Chain Link
Pool Fenced, Heated, Private
Utilities Available APS
Amenities Available None
Waterfront No
View Mountain(s)
Roof Type Tile,Concrete
Private Pool Yes
Building
Lot Description Sprinklers In Rear, Sprinklers In Front, Desert Front, Synthetic Grass Frnt, Synthetic Grass Back, Auto Timer H2O Front, Auto Timer H2O Back
Story 1
Builder Name Unknown
Sewer Septic Tank
Water City Water
Architectural Style Ranch
Structure Type Patio, Separate Guest House
New Construction Yes
Schools
Elementary Schools Desert Sun Academy
Middle Schools Sonoran Trails Middle School
High Schools Cactus Shadows High School
School District Cave Creek Unified District
Others
HOA Fee Include No Fees
Senior Community No
Tax ID 211-44-284-E
Ownership Fee Simple
Acceptable Financing Cash, Conventional
Horse Property Y
Horse Feature Arena, Auto Water, Corral(s), Stall, Tack Room
Listing Terms Cash, Conventional
Financing Cash
Read Less Info
Want to know what your home might be worth? Contact us for a FREE valuation!

Our team is ready to help you sell your home for the highest possible price ASAP

Copyright 2024 Arizona Regional Multiple Listing Service, Inc. All rights reserved.
Bought with My Home Group Real Estate

"My job is to find and attract mastery-based agents to the office, protect the culture, and make sure everyone is happy! "








