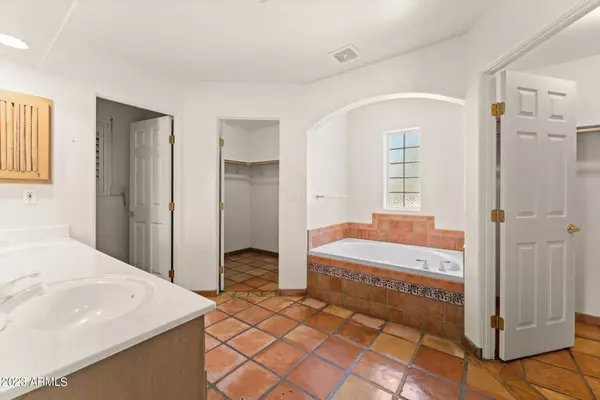$525,000
$526,725
0.3%For more information regarding the value of a property, please contact us for a free consultation.
3 Beds
2 Baths
2,341 SqFt
SOLD DATE : 12/28/2023
Key Details
Sold Price $525,000
Property Type Single Family Home
Sub Type Single Family - Detached
Listing Status Sold
Purchase Type For Sale
Square Footage 2,341 sqft
Price per Sqft $224
Subdivision Sonoran Estates Subdivision
MLS Listing ID 6591128
Sold Date 12/28/23
Bedrooms 3
HOA Y/N No
Originating Board Arizona Regional Multiple Listing Service (ARMLS)
Year Built 1998
Annual Tax Amount $1,649
Tax Year 2022
Lot Size 0.810 Acres
Acres 0.81
Property Description
Super Crisp, Move in Ready, Very Clean Home and Yards. Saltillo tile floors throughout have just been completely redone. Windows throughout have motorized security shutters for exceptional safety and cooling. When opened up this home has tons of Natural Light. 3 Bedroom, 2 Bath. Master has large soaking tub and separate walk-in shower. Custom Cabinetry throughout. Hill Top Views. Green Backyard. Lanscaping is simple, well-kept and unobtrusive. Drip systems just serviced. Air Conditioners just serviced and working great. Home is very well kept and ready for a full time resident or ''winter visitor'' Property will close up securely and easily for someone wanting to leave it vacant for months at a time. Town of Wickenburg Water, Sewer. NO HOA, NO FLOOD Zone. No Worries
Location
State AZ
County Maricopa
Community Sonoran Estates Subdivision
Direction Vulture Mine Road, West onto High Ridge Road into Sonoran Estates Subdivision, Third Street is Starlight Lane, Driveway to home is just beyond/west of Starlight Lane
Rooms
Den/Bedroom Plus 4
Separate Den/Office Y
Interior
Interior Features Breakfast Bar, Separate Shwr & Tub
Heating Electric
Cooling Refrigeration
Fireplaces Type 1 Fireplace
Fireplace Yes
SPA None
Exterior
Garage Spaces 2.0
Garage Description 2.0
Fence Block
Pool None
Utilities Available APS
Amenities Available None
Roof Type Tile
Private Pool No
Building
Lot Description Desert Back, Desert Front
Story 1
Builder Name Unknown
Sewer Public Sewer
Water City Water
New Construction No
Schools
Elementary Schools Hassayampa Elementary School
Middle Schools Vulture Peak Middle School
High Schools Wickenburg High School
School District Wickenburg Unified District
Others
HOA Fee Include No Fees
Senior Community No
Tax ID 505-40-193
Ownership Fee Simple
Acceptable Financing Cash, Conventional, 1031 Exchange, FHA, VA Loan
Horse Property N
Listing Terms Cash, Conventional, 1031 Exchange, FHA, VA Loan
Financing FHA
Read Less Info
Want to know what your home might be worth? Contact us for a FREE valuation!

Our team is ready to help you sell your home for the highest possible price ASAP

Copyright 2024 Arizona Regional Multiple Listing Service, Inc. All rights reserved.
Bought with Tinzie Realty

"My job is to find and attract mastery-based agents to the office, protect the culture, and make sure everyone is happy! "








