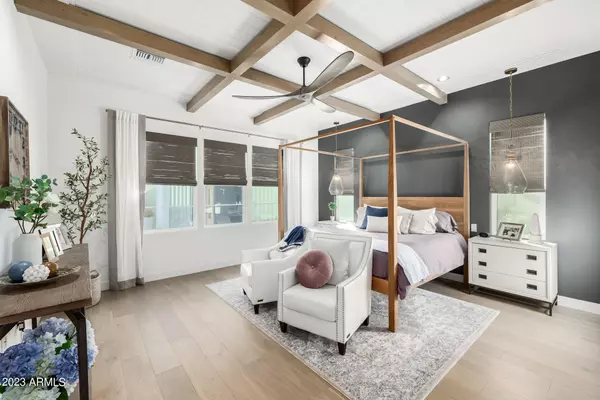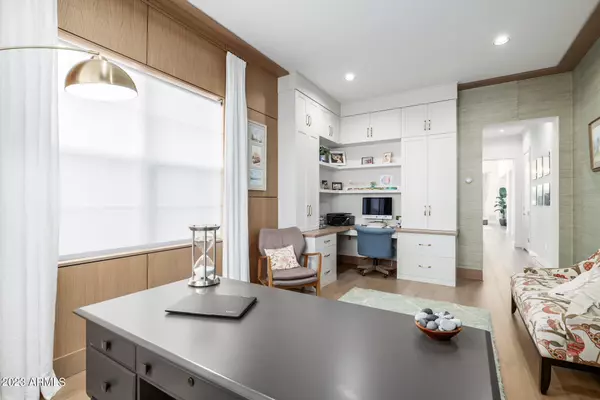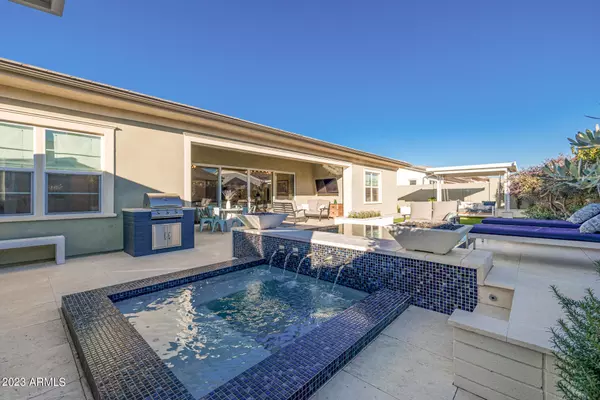$1,780,000
$1,799,000
1.1%For more information regarding the value of a property, please contact us for a free consultation.
4 Beds
4.5 Baths
3,874 SqFt
SOLD DATE : 01/04/2024
Key Details
Sold Price $1,780,000
Property Type Single Family Home
Sub Type Single Family - Detached
Listing Status Sold
Purchase Type For Sale
Square Footage 3,874 sqft
Price per Sqft $459
Subdivision Lakeview Trails Southwest At Morrison Ranch
MLS Listing ID 6520335
Sold Date 01/04/24
Bedrooms 4
HOA Fees $112/qua
HOA Y/N Yes
Originating Board Arizona Regional Multiple Listing Service (ARMLS)
Year Built 2020
Annual Tax Amount $4,546
Tax Year 2022
Lot Size 0.254 Acres
Acres 0.25
Property Description
***View the walkthrough video!*** Upgraded beyond the model! Warmth and personality exudes from this designer home constructed by one of the premier builders in Arizona, Camelot Homes! Heirloom at Morrison Ranch is situated at the heart of the community and offers lush grass parks, water features, and views of the iconic Silos. Charming elevation and inviting entry with custom metal screen fencing and brick pillars! Standard pavered drive and walkways were replaced with herringbone charcoal design with water feature at the entry. Attached guest quarters with separate entry for multigenerational living offers a living area and private bedroom area with full bath! Open layout in the primary home with 12' ceilings, smooth drywall texture and square corners! Solid core single panel shaker doors! State-of-the-art surround sound system with in-ceiling speakers and Control 4 technology. Thoughtfully designed and crafted ceiling details at foyer, formal living, great room, and master bedroom only found in the highest grade properties make this property a one-of-a-kind! Custom draperies and window treatments throughout the home help define each space. 7 1/2" European white oak engineered floors in random lengths throughout most of the living areas. Gourmet kitchen with 36" Wolf Gas Range, Wolf microwave, and paneled Sub Zero fridge. Massive island with ample seating. Quartz counters, thin brick backsplash, and floating shelves! Wall of glass at great room opens outdoor patios for that sought-after indoor/outdoor Arizona living experience! Spacious owners suite with large bedroom, oversized shower with body sprayer and self-trimming soaking tub and tile up the ceiling! Custom designed his/her closets! Additional bedrooms in main house are en-suites and located at each side of the teen room. Modern designed barn door at teen room entry for added privacy. French doors at teen room open to walkout patio sitting area. The study is quietly tucked away at front of home with white oak paneled walls and custom built-in desk with upper cabinets and shelving. The luxury resort-style speaks for itself with rare options including 8' by 8' spa with gas and electric heaters, 6' by 7' plunge pool with chiller, and outdoor shower. 12' by 16' ramada with 4 person sauna and relaxation patio. 24" limestone pavers on all patios and walkways. Low care synthetic turf and fully landscaped side yards. Raised planter beds and two additional courses of block around perimeter of backyard for added privacy. Low voltage accent, walkway, and landscape lights. 3 car tandem garage was sandblasted, ground, and sealed. Whole house water filtration. Come experience this property for yourself!
Location
State AZ
County Maricopa
Community Lakeview Trails Southwest At Morrison Ranch
Rooms
Other Rooms Guest Qtrs-Sep Entrn, ExerciseSauna Room, Great Room, Family Room, BonusGame Room
Master Bedroom Split
Den/Bedroom Plus 6
Separate Den/Office Y
Interior
Interior Features Breakfast Bar, 9+ Flat Ceilings, Drink Wtr Filter Sys, No Interior Steps, Kitchen Island, Pantry, Double Vanity, Full Bth Master Bdrm, Separate Shwr & Tub, High Speed Internet
Heating Natural Gas
Cooling Refrigeration, Programmable Thmstat, Ceiling Fan(s), See Remarks
Flooring Tile, Wood
Fireplaces Number No Fireplace
Fireplaces Type None
Fireplace No
Window Features Vinyl Frame,Double Pane Windows,Low Emissivity Windows
SPA Heated,Private
Laundry See Remarks
Exterior
Exterior Feature Covered Patio(s), Gazebo/Ramada, Patio, Built-in Barbecue
Garage Electric Door Opener, Tandem
Garage Spaces 3.0
Garage Description 3.0
Fence Block
Pool Private
Community Features Tennis Court(s), Playground, Biking/Walking Path
Utilities Available SRP, SW Gas
Amenities Available Management
Waterfront No
Roof Type Tile
Private Pool Yes
Building
Lot Description Sprinklers In Rear, Sprinklers In Front, Grass Front, Synthetic Grass Back, Auto Timer H2O Front, Auto Timer H2O Back
Story 1
Builder Name Camelot Homes
Sewer Public Sewer
Water City Water
Structure Type Covered Patio(s),Gazebo/Ramada,Patio,Built-in Barbecue
New Construction Yes
Schools
Elementary Schools Finley Farms Elementary
Middle Schools Greenfield Junior High School
High Schools Highland High School
School District Gilbert Unified District
Others
HOA Name Morrison Ranch HOA
HOA Fee Include Maintenance Grounds
Senior Community No
Tax ID 313-27-101
Ownership Fee Simple
Acceptable Financing Cash, Conventional
Horse Property N
Listing Terms Cash, Conventional
Financing Other
Read Less Info
Want to know what your home might be worth? Contact us for a FREE valuation!

Our team is ready to help you sell your home for the highest possible price ASAP

Copyright 2024 Arizona Regional Multiple Listing Service, Inc. All rights reserved.
Bought with Schreiner Realty

"My job is to find and attract mastery-based agents to the office, protect the culture, and make sure everyone is happy! "








