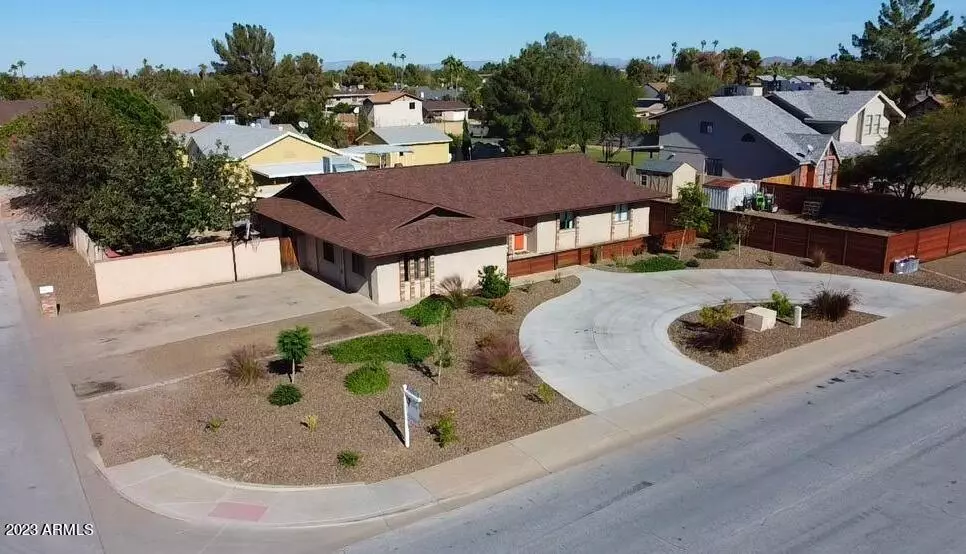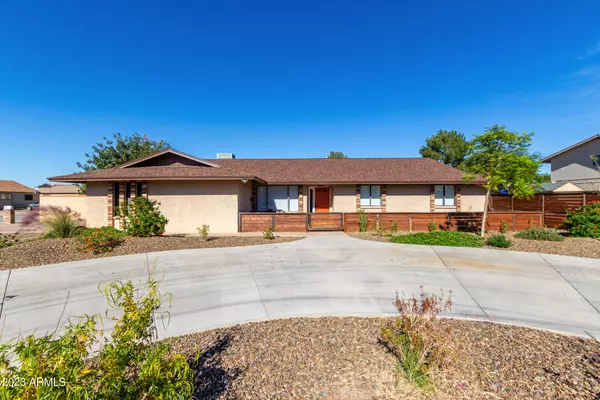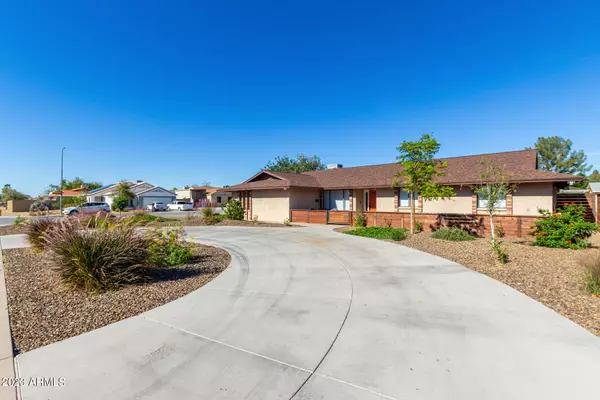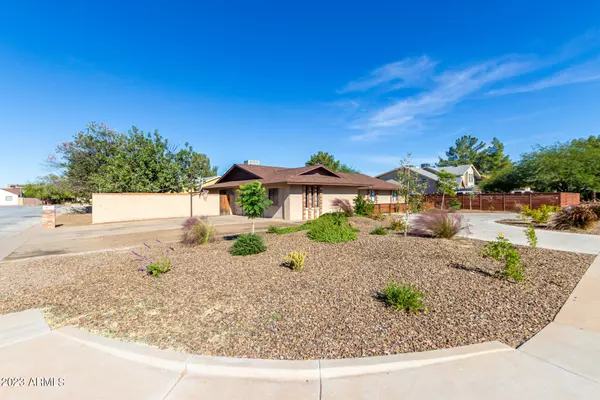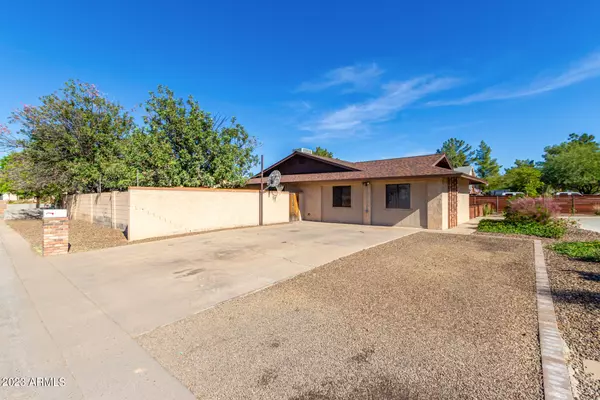$640,000
$649,000
1.4%For more information regarding the value of a property, please contact us for a free consultation.
5 Beds
2 Baths
2,567 SqFt
SOLD DATE : 01/16/2024
Key Details
Sold Price $640,000
Property Type Single Family Home
Sub Type Single Family - Detached
Listing Status Sold
Purchase Type For Sale
Square Footage 2,567 sqft
Price per Sqft $249
Subdivision Hearn Estates Lt 1-9
MLS Listing ID 6633653
Sold Date 01/16/24
Style Ranch
Bedrooms 5
HOA Y/N No
Originating Board Arizona Regional Multiple Listing Service (ARMLS)
Year Built 1982
Annual Tax Amount $1,943
Tax Year 2023
Lot Size 0.388 Acres
Acres 0.39
Property Description
Unique & distinctive 5 bedroom home on a 17,000 sq. ft. homesite. Completely remodeled from floor to ceiling: New kitchen, new bathrooms, new tile flooring throughout entire home, new ceiling beams, new paint, new doors/hardware/fans/lights/etc. This home was thoroughly modernized and shows absolutely exceptional! Garage has been converted into 2 extra rooms for a total of 5 bedrooms. Backyard has oversized covered patio, large mature trees, steel fencing/20 ft. steel side gate to park as many toys as you need. All new landscaping out front. Corner homesite w/ plenty of parking. Great location close to schools, shopping, and just a few miles away from the I-17. No HOA and low property taxes. Owner has taken meticulous care of property, inside and out and it shows...
Location
State AZ
County Maricopa
Community Hearn Estates Lt 1-9
Direction 43rd Ave. and Redfield, head west on Redfield, right on 44th Dr., immediate left on Hearn, home is on the right.
Rooms
Other Rooms ExerciseSauna Room, Separate Workshop, Family Room
Den/Bedroom Plus 6
Separate Den/Office Y
Interior
Interior Features Eat-in Kitchen, Breakfast Bar, Furnished(See Rmrks), No Interior Steps, Vaulted Ceiling(s), Kitchen Island, 3/4 Bath Master Bdrm, Double Vanity, High Speed Internet, Granite Counters
Heating Electric
Cooling Refrigeration, Programmable Thmstat, Ceiling Fan(s)
Flooring Tile
Fireplaces Number No Fireplace
Fireplaces Type None
Fireplace No
Window Features Double Pane Windows,Low Emissivity Windows
SPA None
Exterior
Exterior Feature Circular Drive, Covered Patio(s), Storage
Garage RV Gate, Separate Strge Area
Fence Block, Wood
Pool None
Utilities Available APS
Amenities Available None
Waterfront No
Roof Type Composition
Private Pool No
Building
Lot Description Corner Lot, Desert Back, Desert Front, Grass Back, Auto Timer H2O Front, Auto Timer H2O Back
Story 1
Builder Name Unknown
Sewer Public Sewer
Water City Water
Architectural Style Ranch
Structure Type Circular Drive,Covered Patio(s),Storage
Schools
Elementary Schools Sunburst School
Middle Schools Desert Foothills Middle School
High Schools Greenway High School
School District Glendale Union High School District
Others
HOA Fee Include No Fees
Senior Community No
Tax ID 207-32-280
Ownership Fee Simple
Acceptable Financing Cash, Conventional, FHA, VA Loan
Horse Property N
Listing Terms Cash, Conventional, FHA, VA Loan
Financing Conventional
Read Less Info
Want to know what your home might be worth? Contact us for a FREE valuation!

Our team is ready to help you sell your home for the highest possible price ASAP

Copyright 2024 Arizona Regional Multiple Listing Service, Inc. All rights reserved.
Bought with My Home Group Real Estate

"My job is to find and attract mastery-based agents to the office, protect the culture, and make sure everyone is happy! "



