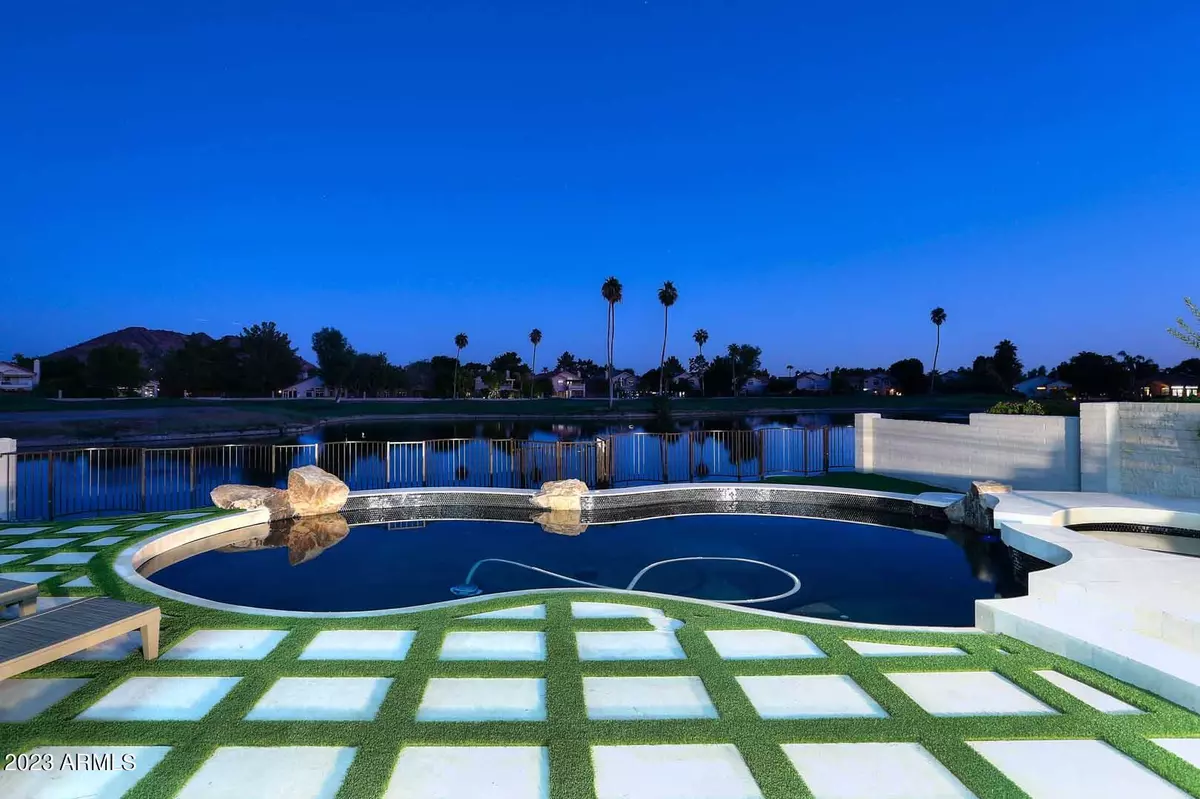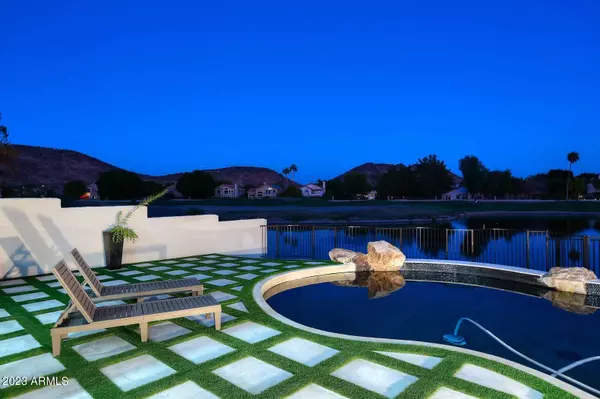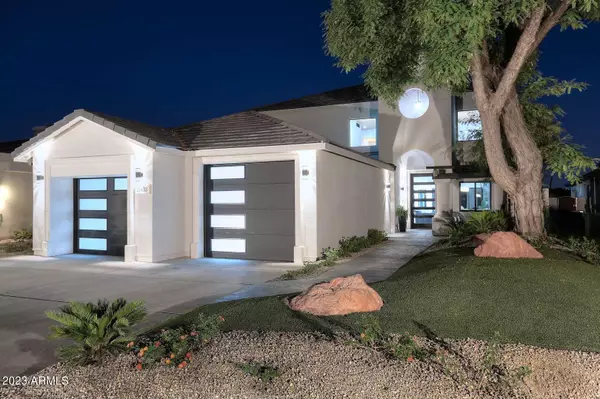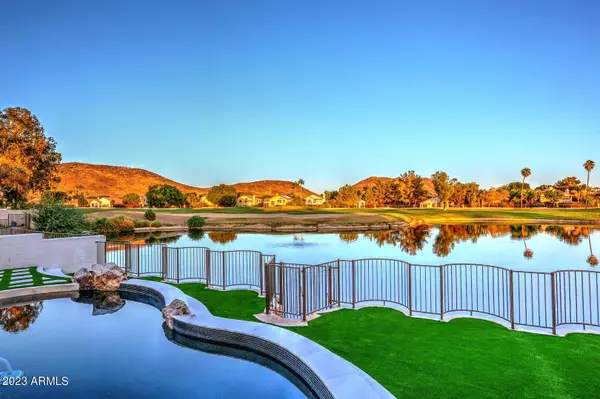$1,400,000
$1,475,000
5.1%For more information regarding the value of a property, please contact us for a free consultation.
4 Beds
3 Baths
2,883 SqFt
SOLD DATE : 01/24/2024
Key Details
Sold Price $1,400,000
Property Type Single Family Home
Sub Type Single Family - Detached
Listing Status Sold
Purchase Type For Sale
Square Footage 2,883 sqft
Price per Sqft $485
Subdivision Arrowhead
MLS Listing ID 6620917
Sold Date 01/24/24
Style Contemporary,Other (See Remarks),Spanish
Bedrooms 4
HOA Fees $71/qua
HOA Y/N Yes
Originating Board Arizona Regional Multiple Listing Service (ARMLS)
Year Built 1991
Annual Tax Amount $3,409
Tax Year 2023
Lot Size 7,145 Sqft
Acres 0.16
Property Description
AS OF12/6, SELLER UNDER CONTRACT ON NEW HOME! PANORAMIC GOLF COURSE, WATER AND MOUNTAIN VIEWS! Arguably, the best remodeled golf course home and lot in the entire State of Arizona! Three well known interior design companies have played a role in this exterior and interior transformation. This home will be known as ''The Crown Jewel'' of Arrowhead Ranch! Once entering this modern transformation, one has a clear view of the home's interior, the limestone/ black mosaic pool/spa, the lake, the golf course and the mountains! The kitchen and family room have taken design to a whole new level. The new glass stairway steps are illuminated with LED lighting. The primary bedroom and second bedroom both have large sitting areas with the most amazing views. bedrooms feel like five-star hotel rooms! Each bathroom has been designed with it's own individuality. The backyard incorporates a new granite BBQ with fridge and ice storage. This subdivision is one of the few in Arrowhead Ranch that consists of all custom homes! The home also has a 3.5 tandem car garage. The garage has ample space for a golf cart, motorcycle or ATV! In my 30 years of licensed real estate experience, I have never experienced a total package like this home for this price point!
Location
State AZ
County Maricopa
Community Arrowhead
Direction 59th Ave and Deer Valley Rd. Turn Left on Deer Valley Rd.. Turn left onto N Arrowhead Loop. Turn left onto 61st Ave. Home on the right.
Rooms
Master Bedroom Upstairs
Den/Bedroom Plus 5
Separate Den/Office Y
Interior
Interior Features Upstairs, Eat-in Kitchen, Breakfast Bar, Double Vanity, Full Bth Master Bdrm, Separate Shwr & Tub, Granite Counters
Heating Electric, Propane
Cooling Refrigeration
Fireplaces Type 1 Fireplace, Family Room, Gas
Fireplace Yes
Window Features ENERGY STAR Qualified Windows,Double Pane Windows,Low Emissivity Windows
SPA Heated,Private
Laundry Engy Star (See Rmks)
Exterior
Exterior Feature Patio, Built-in Barbecue
Garage Golf Cart Garage, Tandem
Garage Spaces 3.5
Garage Description 3.5
Fence Block, Wrought Iron
Pool Play Pool, Variable Speed Pump, Heated, Private
Community Features Lake Subdivision, Golf
Utilities Available Propane
Amenities Available Other
Waterfront Yes
View City Lights, Mountain(s)
Roof Type Tile,Foam
Private Pool Yes
Building
Lot Description Sprinklers In Rear, Sprinklers In Front, Desert Front, On Golf Course, Gravel/Stone Front, Synthetic Grass Frnt, Synthetic Grass Back, Auto Timer H2O Front
Story 2
Builder Name Architectural Stone Elements
Sewer Public Sewer
Water City Water
Architectural Style Contemporary, Other (See Remarks), Spanish
Structure Type Patio,Built-in Barbecue
Schools
Elementary Schools Legend Springs Elementary
Middle Schools Hillcrest Middle School
High Schools Mountain Ridge High School
School District Deer Valley Unified District
Others
HOA Name Arrowhead Ranch
HOA Fee Include Other (See Remarks)
Senior Community No
Tax ID 200-22-022
Ownership Fee Simple
Acceptable Financing Cash, Conventional, USDA Loan
Horse Property N
Listing Terms Cash, Conventional, USDA Loan
Financing Cash
Read Less Info
Want to know what your home might be worth? Contact us for a FREE valuation!

Our team is ready to help you sell your home for the highest possible price ASAP

Copyright 2024 Arizona Regional Multiple Listing Service, Inc. All rights reserved.
Bought with My Home Group Real Estate

"My job is to find and attract mastery-based agents to the office, protect the culture, and make sure everyone is happy! "








