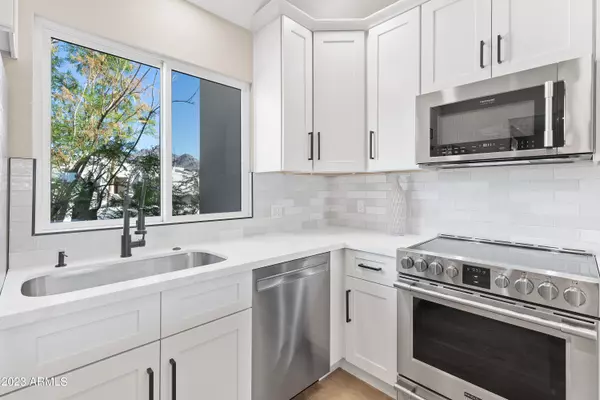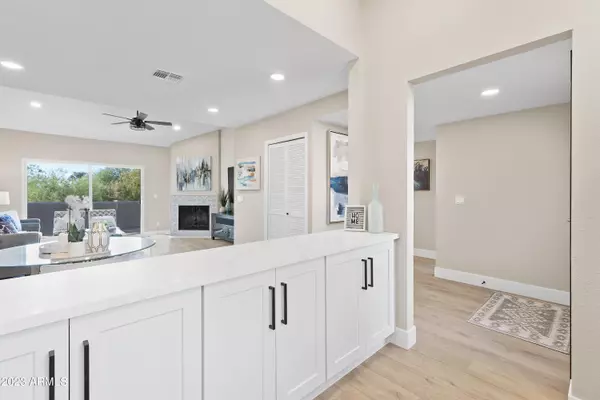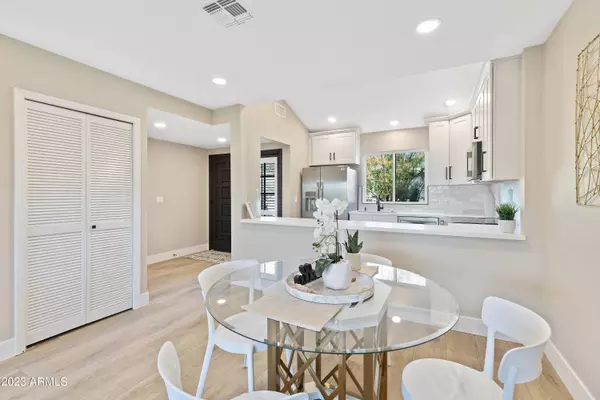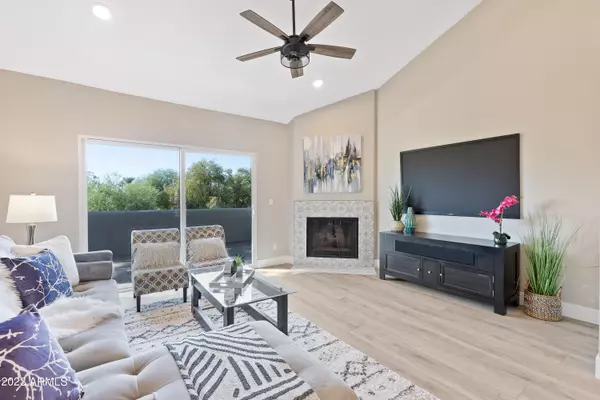$650,000
$675,000
3.7%For more information regarding the value of a property, please contact us for a free consultation.
2 Beds
2 Baths
1,185 SqFt
SOLD DATE : 03/15/2024
Key Details
Sold Price $650,000
Property Type Townhouse
Sub Type Townhouse
Listing Status Sold
Purchase Type For Sale
Square Footage 1,185 sqft
Price per Sqft $548
Subdivision Biltmore Courts
MLS Listing ID 6617830
Sold Date 03/15/24
Bedrooms 2
HOA Fees $562/mo
HOA Y/N Yes
Originating Board Arizona Regional Multiple Listing Service (ARMLS)
Year Built 1979
Annual Tax Amount $3,162
Tax Year 2022
Lot Size 1,209 Sqft
Acres 0.03
Property Description
Welcome to this fully remodeled 2 bed, 2 bath residence in the sought-after, guard gated, Biltmore Courts! With the patio overlooking the Biltmore Golf, this charming home offers a unique blend of modern comfort and timeless character. As you step inside, you'll be greeted by a new kitchen and an inviting living space with abundant natural light, showcasing a cozy fireplace. The kitchen and bathrooms showcase new designer tile and new soft-close white shaker cabinets. There is new wood like vinyl plank flooring throughout, new quartz countertops and brand new stainless steel appliances. The master bedroom boasts an ensuite bath and a walk-in closet, while the additional bedroom offers versatility for guests or a home office. The surrounding area is brimming with attractions and conveniences. Enjoy the luxurious lifestyle that the Biltmore area offers, with world-class shopping and dining at the Biltmore Fashion Park just a stone's throw away. Nature enthusiasts will appreciate easy access to Piestewa Peak and the Phoenix Mountain Preserve, providing endless opportunities for outdoor adventures. With a prime location in the heart of the city, you're just a short drive from downtown Phoenix, making your work commute a breeze. This home is also situated within the highly regarded Madison School District, an excellent choice for families. The backyard with a covered patio is perfect for entertaining, and the two-car garage provides ample parking and storage. Don't miss out on this wonderful opportunity to make 3003 E Rose Lane your next home in the vibrant heart of the city.
MASTER SHOWER GLASS DOOR ON ORDER
Location
State AZ
County Maricopa
Community Biltmore Courts
Direction East on Lincoln from 24th St - south on Arizona Biltmore Circle - east on Claremont to guard gate - right after guard gate. Property in the SW part of the community.
Rooms
Other Rooms Family Room
Den/Bedroom Plus 2
Separate Den/Office N
Interior
Interior Features Vaulted Ceiling(s), 3/4 Bath Master Bdrm, Double Vanity
Heating Electric
Cooling Refrigeration
Fireplaces Type 1 Fireplace
Fireplace Yes
SPA None
Exterior
Exterior Feature Balcony, Patio
Garage Spaces 1.0
Garage Description 1.0
Fence None
Pool None
Community Features Community Spa, Community Pool, Guarded Entry, Tennis Court(s)
Utilities Available SRP
Amenities Available Management
Waterfront No
View Mountain(s)
Roof Type Built-Up
Private Pool No
Building
Lot Description On Golf Course
Story 2
Builder Name Unknown
Sewer Public Sewer
Water City Water
Structure Type Balcony,Patio
New Construction Yes
Schools
Elementary Schools Madison Traditional Academy
Middle Schools Madison #1 Middle School
High Schools Camelback High School
School District Phoenix Union High School District
Others
HOA Name Biltmore Courts
HOA Fee Include Roof Repair,Maintenance Grounds,Roof Replacement,Maintenance Exterior
Senior Community No
Tax ID 164-12-950
Ownership Condominium
Acceptable Financing Cash, Conventional, FHA, VA Loan
Horse Property N
Listing Terms Cash, Conventional, FHA, VA Loan
Financing Conventional
Special Listing Condition Owner/Agent
Read Less Info
Want to know what your home might be worth? Contact us for a FREE valuation!

Our team is ready to help you sell your home for the highest possible price ASAP

Copyright 2024 Arizona Regional Multiple Listing Service, Inc. All rights reserved.
Bought with Launch Powered By Compass

"My job is to find and attract mastery-based agents to the office, protect the culture, and make sure everyone is happy! "








