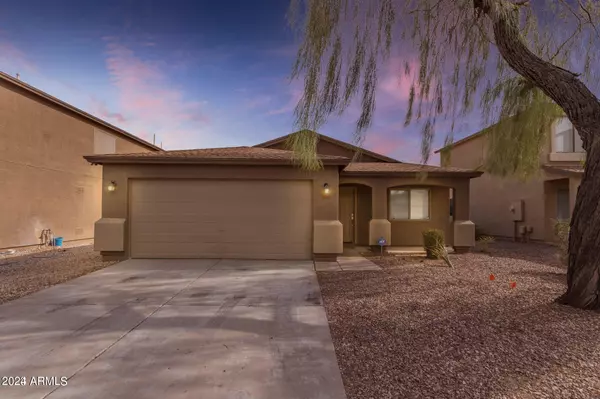$320,000
$325,000
1.5%For more information regarding the value of a property, please contact us for a free consultation.
2 Beds
2 Baths
991 SqFt
SOLD DATE : 03/27/2024
Key Details
Sold Price $320,000
Property Type Single Family Home
Sub Type Single Family - Detached
Listing Status Sold
Purchase Type For Sale
Square Footage 991 sqft
Price per Sqft $322
Subdivision Johnson Ranch Unit 4B
MLS Listing ID 6662949
Sold Date 03/27/24
Bedrooms 2
HOA Fees $72/qua
HOA Y/N Yes
Originating Board Arizona Regional Multiple Listing Service (ARMLS)
Year Built 2001
Annual Tax Amount $690
Tax Year 2023
Lot Size 5,365 Sqft
Acres 0.12
Property Description
Adorable home nestled in Johnson Ranch on oversized lot with Mountain Views! This cozy home features, two bedrooms, two bathrooms, and open concept living. Recently remodeled, with wood look tile flooring, newer carpet, and neutral two tone designer paint. Light and bright white kitchen, open to living room and dining space. Unwind under the stars on this HUGE LOT with loads of artificial turf and pavers! Epoxied garage floors, and all appliances included! Community features parks, pools, and Johnson Ranch Golf Course close by! Come see today!!
Location
State AZ
County Pinal
Community Johnson Ranch Unit 4B
Direction From Gantzel Rd and Bella Vista Rd, W on Bella Vista Rd, S on Stardust Dr, E on Dust Devil Dr to home on the right.
Rooms
Den/Bedroom Plus 2
Separate Den/Office N
Interior
Interior Features Eat-in Kitchen, Full Bth Master Bdrm
Heating Natural Gas
Cooling Refrigeration, Programmable Thmstat, Ceiling Fan(s)
Fireplaces Number No Fireplace
Fireplaces Type None
Fireplace No
SPA None
Exterior
Garage Spaces 2.0
Garage Description 2.0
Fence Block
Pool None
Utilities Available SRP, SW Gas
Amenities Available Management, Rental OK (See Rmks)
Waterfront No
Roof Type Tile
Private Pool No
Building
Lot Description Dirt Front, Gravel/Stone Front
Story 1
Builder Name unknown
Sewer Private Sewer
Water Pvt Water Company
New Construction Yes
Schools
Elementary Schools Walker Butte K-8
Middle Schools Walker Butte K-8
High Schools Poston Butte High School
School District Florence Unified School District
Others
HOA Name Johnson Ranch
HOA Fee Include Maintenance Grounds
Senior Community No
Tax ID 210-56-299
Ownership Fee Simple
Acceptable Financing Conventional, FHA, VA Loan
Horse Property N
Listing Terms Conventional, FHA, VA Loan
Financing Conventional
Read Less Info
Want to know what your home might be worth? Contact us for a FREE valuation!

Our team is ready to help you sell your home for the highest possible price ASAP

Copyright 2024 Arizona Regional Multiple Listing Service, Inc. All rights reserved.
Bought with Play Realty

"My job is to find and attract mastery-based agents to the office, protect the culture, and make sure everyone is happy! "








