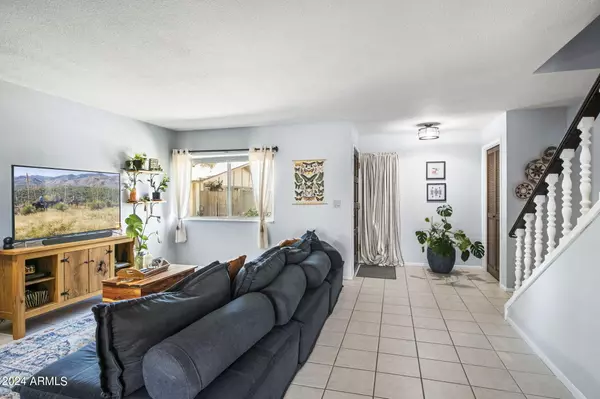$320,000
$319,000
0.3%For more information regarding the value of a property, please contact us for a free consultation.
2 Beds
2.5 Baths
1,440 SqFt
SOLD DATE : 06/04/2024
Key Details
Sold Price $320,000
Property Type Townhouse
Sub Type Townhouse
Listing Status Sold
Purchase Type For Sale
Square Footage 1,440 sqft
Price per Sqft $222
Subdivision Three Fountains Of Mesa 2 Amd Lot 31-42 65-94
MLS Listing ID 6687053
Sold Date 06/04/24
Style Contemporary
Bedrooms 2
HOA Fees $330/mo
HOA Y/N Yes
Originating Board Arizona Regional Multiple Listing Service (ARMLS)
Year Built 1979
Annual Tax Amount $687
Tax Year 2023
Lot Size 70 Sqft
Property Description
Come and see one of the most affordable homes you'll find in the amazing community of Three Fountains! This home offers a light and bright kitchen, large dining area and a spacious living room all on the main floor. It boasts two primary bedrooms with adjoining bathrooms for each. Plus, one primary bedroom has the added bonus of an office space or sitting area.
Enjoy a morning coffee or evening drinks on your private patio. Take a walk around the well-kept Three Fountains community or on the nearby canal trail. The community offers a multi-use sports court, playground, and pool! The HOA covers the water, sewer, trash, exterior maintenance and common area upkeep, so if you are looking for low maintenance, then this is the one for you!
Location
State AZ
County Maricopa
Community Three Fountains Of Mesa 2 Amd Lot 31-42 65-94
Direction South on Stapley from Mckellips, Three Fountains will be on the right. Follow 3 Fountains Dr and take the right at the fork. Then make the next left. Home will be the 4th building on the right.
Rooms
Other Rooms Family Room
Master Bedroom Upstairs
Den/Bedroom Plus 2
Separate Den/Office N
Interior
Interior Features Upstairs, Eat-in Kitchen, 2 Master Baths, Full Bth Master Bdrm
Heating Electric
Cooling Refrigeration
Flooring Laminate, Tile
Fireplaces Number No Fireplace
Fireplaces Type None
Fireplace No
SPA None
Exterior
Exterior Feature Patio, Private Yard
Garage Separate Strge Area
Carport Spaces 2
Fence Block
Pool None
Community Features Community Pool, Near Bus Stop, Tennis Court(s), Playground, Clubhouse
Utilities Available SRP
Amenities Available FHA Approved Prjct
Waterfront No
Roof Type Composition
Private Pool No
Building
Lot Description Sprinklers In Front
Story 2
Builder Name Unknown
Sewer Public Sewer
Water City Water
Architectural Style Contemporary
Structure Type Patio,Private Yard
New Construction Yes
Schools
Elementary Schools Edison Elementary School
Middle Schools Kino Junior High School
High Schools Westwood High School
School District Mesa Unified District
Others
HOA Name Three Fountains
HOA Fee Include Sewer,Maintenance Grounds,Street Maint,Front Yard Maint,Trash,Water,Roof Replacement,Maintenance Exterior
Senior Community No
Tax ID 136-26-218-A
Ownership Condominium
Acceptable Financing Conventional, FHA, VA Loan
Horse Property N
Listing Terms Conventional, FHA, VA Loan
Financing Conventional
Read Less Info
Want to know what your home might be worth? Contact us for a FREE valuation!

Our team is ready to help you sell your home for the highest possible price ASAP

Copyright 2024 Arizona Regional Multiple Listing Service, Inc. All rights reserved.
Bought with eXp Realty

"My job is to find and attract mastery-based agents to the office, protect the culture, and make sure everyone is happy! "








