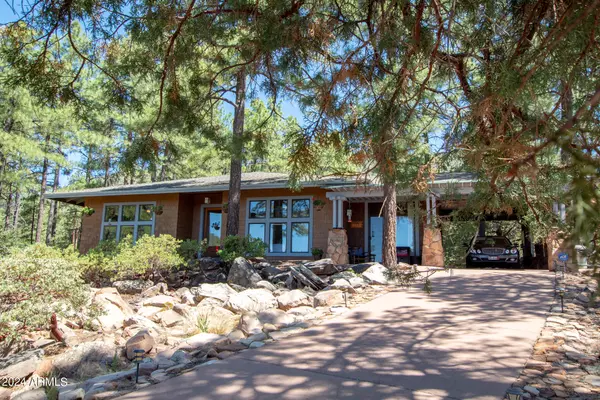$720,000
$749,000
3.9%For more information regarding the value of a property, please contact us for a free consultation.
3 Beds
2 Baths
1,483 SqFt
SOLD DATE : 08/01/2024
Key Details
Sold Price $720,000
Property Type Single Family Home
Sub Type Single Family - Detached
Listing Status Sold
Purchase Type For Sale
Square Footage 1,483 sqft
Price per Sqft $485
Subdivision Portals Iv
MLS Listing ID 6720325
Sold Date 08/01/24
Style Contemporary,Ranch
Bedrooms 3
HOA Fees $87/ann
HOA Y/N Yes
Originating Board Arizona Regional Multiple Listing Service (ARMLS)
Year Built 1999
Annual Tax Amount $4,409
Tax Year 2024
Lot Size 0.257 Acres
Acres 0.26
Property Description
This beautiful Custom Home, located in the coveted Master Planned Community of Portal IV, is ready for your get-a-way from the Valley heat for weekends or full-time living! This charming subdivision has its own private sewer and water systems and is a part of a well-maintained HOA community, ensuring a high standard of luxury living. This 3 Bedroom, 2 Full Bath home offers beautiful views out of every window and tranquility with a large covered back deck and an outdoor fire-pit to enjoy for those cool evenings. The towering Pines and delightful Boulder landscaping front and back, set the stage for relaxation and the serenity of living in Rim Country. There are many special & custom features throughout the home, that need to be seen - to be appreciated. Could also be used as a valuable vacation rental, as the HOA has no minimum days to rent! Some Furnishings convey by Agreement. Call Listing Agent today, for preview and Gate Code.
Location
State AZ
County Gila
Community Portals Iv
Direction Hwy 87 North to Pine. Turn right onto Anasazi Way to Portal IV Gate. Use Code to open gate (call LA). Follow Ruin Hill Loop to Sundown Lane, turn right. Home on the right side.
Rooms
Master Bedroom Downstairs
Den/Bedroom Plus 3
Separate Den/Office N
Interior
Interior Features See Remarks, Master Downstairs, Breakfast Bar, 9+ Flat Ceilings, Furnished(See Rmrks), No Interior Steps, Kitchen Island, Double Vanity, Full Bth Master Bdrm, Granite Counters
Heating Propane
Cooling Refrigeration, Ceiling Fan(s)
Flooring Carpet, Tile
Fireplaces Type Living Room, Gas
Fireplace Yes
Window Features Sunscreen(s),Dual Pane
SPA None
Exterior
Carport Spaces 1
Fence None
Pool None
Community Features Gated Community, Biking/Walking Path
Utilities Available APS
Amenities Available Management
View Mountain(s)
Roof Type Composition
Private Pool No
Building
Lot Description Desert Back, Desert Front, Cul-De-Sac
Story 1
Builder Name Unknown
Sewer Sewer in & Cnctd
Water Pvt Water Company
Architectural Style Contemporary, Ranch
New Construction No
Schools
Elementary Schools Out Of Maricopa Cnty
Middle Schools Out Of Maricopa Cnty
High Schools Out Of Maricopa Cnty
School District Payson Unified District
Others
HOA Name Portals IV
HOA Fee Include Street Maint
Senior Community No
Tax ID 301-69-105
Ownership Fee Simple
Acceptable Financing Conventional, 1031 Exchange, FHA
Horse Property N
Listing Terms Conventional, 1031 Exchange, FHA
Financing Cash
Read Less Info
Want to know what your home might be worth? Contact us for a FREE valuation!

Our team is ready to help you sell your home for the highest possible price ASAP

Copyright 2024 Arizona Regional Multiple Listing Service, Inc. All rights reserved.
Bought with Coldwell Banker Bishop Realty

"My job is to find and attract mastery-based agents to the office, protect the culture, and make sure everyone is happy! "








