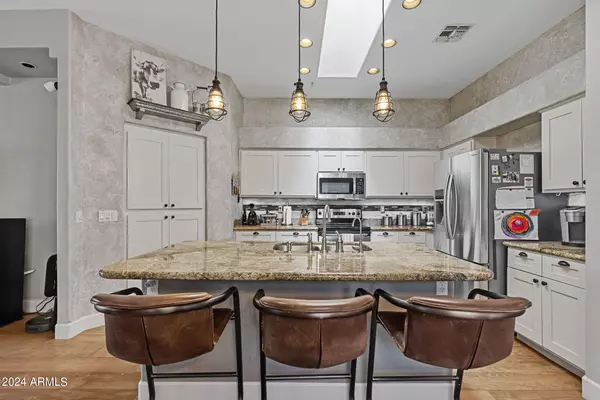$855,000
$875,000
2.3%For more information regarding the value of a property, please contact us for a free consultation.
3 Beds
2 Baths
1,909 SqFt
SOLD DATE : 10/14/2024
Key Details
Sold Price $855,000
Property Type Single Family Home
Sub Type Single Family - Detached
Listing Status Sold
Purchase Type For Sale
Square Footage 1,909 sqft
Price per Sqft $447
Subdivision Mcdowell Mountain Ranch Parcel N
MLS Listing ID 6705041
Sold Date 10/14/24
Style Ranch
Bedrooms 3
HOA Fees $49/qua
HOA Y/N Yes
Originating Board Arizona Regional Multiple Listing Service (ARMLS)
Year Built 1998
Annual Tax Amount $2,725
Tax Year 2023
Lot Size 6,064 Sqft
Acres 0.14
Property Description
You won't want to miss this home located in the highly sought after master planned community of McDowell Mountain Ranch complete with soaring ceilings, open concept floorplan & no neighbors directly behind you. This charming 3-bedroom, 2-bathroom home is a true gem, boasting a carefully designed layout that includes versatile living spaces. Step inside to discover a stylish interior perfect for entertaining. The heart of this home lies in its open concept living area, where the kitchen seamlessly flows into the great room, dining area, family room & kitchen complete with breakfast bar seating. Off the spacious family room the back yard is the perfect set up for entertaining, complete with view fencing, backing directly to the Mule Deer Trail/biking & walking pathway, the preserve AND... with no neighbors directly behind you. Not to mention the easy maintenance landscape with Astro turf in the back yard & the perfect size Heated Spool that seats 20! The over-sized primary suite has double doors, large walk-in closet and tastefully remodeled bathroom with soaking tub & walk-in tiled shower. There is solid wood luxury plank flooring through the main living areas. If that isn't enough for those of you car/garage enthusiasts there is a Custom Marbled Epoxy garage coated flooring in the 2 car garage along with hanging storage racks, built in garage cabinets & a soft water loop.
McDowell Mountain Ranch is an award-winning premier master planned community located in North Scottsdale designed by Phil Mickelson, known for its natural beauty, access to outdoor activities all while being situated at the foothills of the McDowell Mountains, where residents can enjoy all the conveniences of living "in-town" with an abundance of restaurants, shopping, grocery stores & just a 5 min drive to the 101 Freeway.
The community features 2 heated pools/spas, playgrounds, basketball courts, tennis courts, Pickleball league & there are numerous trails, both paved & unpaved that meander throughout the community. The City of Scottsdale Aquatic Center w/lazy river & Library is close by in addition to miles and miles of hiking, biking & equestrian trails at the landmark Gateway to the McDowell Sonoran Preserve trailhead.
Location
State AZ
County Maricopa
Community Mcdowell Mountain Ranch Parcel N
Direction From Thompson Peak Pkwy go East on McDowell Mt Rd to 105th St. then North on 105th St. to Tierra Buena Ln. Go West (Left) on Tierra Buena Ln to the property.
Rooms
Other Rooms Great Room, Family Room
Den/Bedroom Plus 3
Separate Den/Office N
Interior
Interior Features Eat-in Kitchen, Breakfast Bar, 9+ Flat Ceilings, Fire Sprinklers, No Interior Steps, Soft Water Loop, Kitchen Island, Double Vanity, Full Bth Master Bdrm, Separate Shwr & Tub, Granite Counters
Heating Electric
Cooling Refrigeration, Programmable Thmstat, Ceiling Fan(s)
Flooring Carpet, Tile, Wood
Fireplaces Number No Fireplace
Fireplaces Type None
Fireplace No
Window Features Dual Pane
SPA Heated,Private
Laundry WshrDry HookUp Only
Exterior
Exterior Feature Covered Patio(s)
Garage Attch'd Gar Cabinets, Dir Entry frm Garage, Electric Door Opener
Garage Spaces 2.0
Garage Description 2.0
Fence See Remarks, Partial, Wrought Iron
Pool Play Pool, Fenced
Community Features Pickleball Court(s), Community Spa Htd, Community Spa, Community Pool Htd, Community Pool, Tennis Court(s), Biking/Walking Path, Clubhouse
Amenities Available Management, Rental OK (See Rmks)
View Mountain(s)
Roof Type See Remarks,Tile
Private Pool Yes
Building
Lot Description Sprinklers In Rear, Sprinklers In Front, Desert Back, Desert Front, Synthetic Grass Back
Story 1
Builder Name WOODSIDE HOMES
Sewer Public Sewer
Water City Water
Architectural Style Ranch
Structure Type Covered Patio(s)
New Construction No
Schools
Elementary Schools Desert Canyon Elementary
Middle Schools Desert Canyon Elementary
High Schools Saguaro Elementary School
School District Scottsdale Unified District
Others
HOA Name McDowell Mtn Ranch
HOA Fee Include Maintenance Grounds
Senior Community No
Tax ID 217-14-197
Ownership Fee Simple
Acceptable Financing Conventional
Horse Property N
Listing Terms Conventional
Financing Conventional
Read Less Info
Want to know what your home might be worth? Contact us for a FREE valuation!

Our team is ready to help you sell your home for the highest possible price ASAP

Copyright 2024 Arizona Regional Multiple Listing Service, Inc. All rights reserved.
Bought with Russ Lyon Sotheby's International Realty

"My job is to find and attract mastery-based agents to the office, protect the culture, and make sure everyone is happy! "








